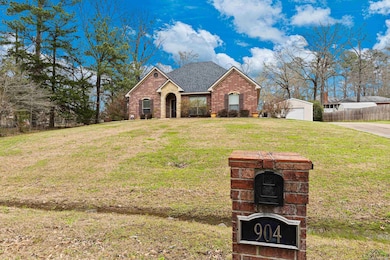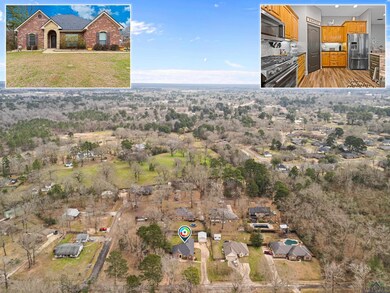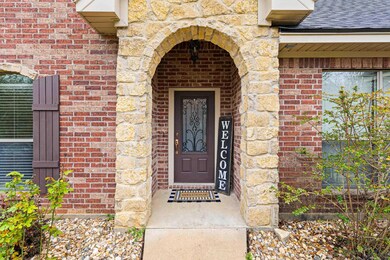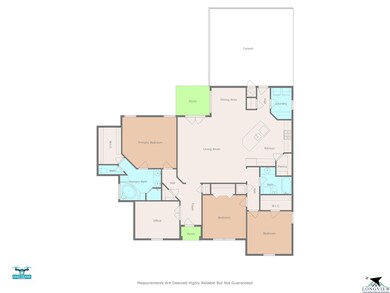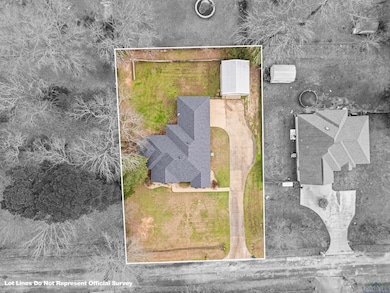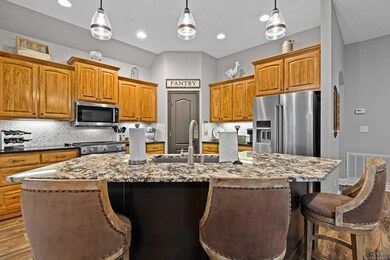
904 Greenbriar Dr Carthage, TX 75633
Highlights
- RV Garage
- High Ceiling
- Breakfast Room
- Traditional Architecture
- No HOA
- Separate Outdoor Workshop
About This Home
As of April 2025Location, Location, Location, and convenient to everything, this 3 bed 2 bath home with 1913 sq. ft. includes a "BONUS ROOM" and is nestled in the quiet neighborhood of Woodhaven Estates, There is a 20'X24' shop with electricity and rolling door and enough room for another car, RV hookup and extra parking for RV. The well maintained home has been beautifully updated with all new flooring throughout, paint, and a roof that's less than a year old! The open concept has a lovely updated kitchen with eat-in island that opens up to a spacious living area with built-ins and a cozy breakfast nook. The split bedroom floorplan allows for privacy with the primary bedroom/bath on one side of the house and the 2 guest bedrooms on the other side. Primary bath has a shower and a large soaking tub, double sinks and a spacious walk-in closet. After a long day you can lounge on the open patio or relax in the porch swing. There is a 2 car covered carport. This property literally has everything you need. Schedule a showing and come see for yourself!
Last Agent to Sell the Property
Coldwell Banker Lenhart License #0753025 Listed on: 02/20/2025

Home Details
Home Type
- Single Family
Est. Annual Taxes
- $5,691
Year Built
- Built in 2007
Lot Details
- Wood Fence
Home Design
- Traditional Architecture
- Slab Foundation
- Composition Roof
- Roof Vent Fans
Interior Spaces
- 1,913 Sq Ft Home
- 1-Story Property
- High Ceiling
- Ceiling Fan
- Blinds
- Breakfast Room
- Laundry Room
Kitchen
- Gas Oven or Range
- Microwave
- Dishwasher
- Disposal
Bedrooms and Bathrooms
- 3 Bedrooms
- Split Bedroom Floorplan
- 2 Full Bathrooms
- Bathtub with Shower
Parking
- 2 Car Garage
- Carport
- Workshop in Garage
- Side Facing Garage
- RV Garage
Outdoor Features
- Separate Outdoor Workshop
- Porch
Utilities
- Central Heating and Cooling System
- Gas Available
- Electric Water Heater
Community Details
- No Home Owners Association
- Woodhaven Estates Subdivision
Listing and Financial Details
- Assessor Parcel Number 11545
Ownership History
Purchase Details
Home Financials for this Owner
Home Financials are based on the most recent Mortgage that was taken out on this home.Purchase Details
Home Financials for this Owner
Home Financials are based on the most recent Mortgage that was taken out on this home.Purchase Details
Home Financials for this Owner
Home Financials are based on the most recent Mortgage that was taken out on this home.Purchase Details
Home Financials for this Owner
Home Financials are based on the most recent Mortgage that was taken out on this home.Purchase Details
Similar Homes in Carthage, TX
Home Values in the Area
Average Home Value in this Area
Purchase History
| Date | Type | Sale Price | Title Company |
|---|---|---|---|
| Deed | $279,000 | Carthage Title | |
| Warranty Deed | -- | None Listed On Document | |
| Vendors Lien | -- | First American Mortgage Sln | |
| Vendors Lien | -- | Carthage Title Company | |
| Cash Sale Deed | -- | -- |
Mortgage History
| Date | Status | Loan Amount | Loan Type |
|---|---|---|---|
| Open | $279,000 | New Conventional | |
| Previous Owner | $258,600 | New Conventional | |
| Previous Owner | $207,117 | New Conventional | |
| Previous Owner | $205,200 | New Conventional | |
| Previous Owner | $159,675 | New Conventional | |
| Previous Owner | $163,210 | Construction |
Property History
| Date | Event | Price | Change | Sq Ft Price |
|---|---|---|---|---|
| 04/16/2025 04/16/25 | Sold | -- | -- | -- |
| 03/16/2025 03/16/25 | Pending | -- | -- | -- |
| 02/20/2025 02/20/25 | For Sale | $310,000 | +15.2% | $162 / Sq Ft |
| 08/16/2021 08/16/21 | Sold | -- | -- | -- |
| 06/30/2021 06/30/21 | Pending | -- | -- | -- |
| 06/25/2021 06/25/21 | For Sale | $269,000 | +17.5% | $141 / Sq Ft |
| 01/25/2019 01/25/19 | Sold | -- | -- | -- |
| 12/15/2018 12/15/18 | Pending | -- | -- | -- |
| 08/18/2018 08/18/18 | For Sale | $228,900 | -- | $120 / Sq Ft |
Tax History Compared to Growth
Tax History
| Year | Tax Paid | Tax Assessment Tax Assessment Total Assessment is a certain percentage of the fair market value that is determined by local assessors to be the total taxable value of land and additions on the property. | Land | Improvement |
|---|---|---|---|---|
| 2024 | $5,691 | $246,770 | $26,950 | $219,820 |
| 2023 | $4,484 | $218,500 | $26,950 | $191,550 |
| 2022 | $5,079 | $216,080 | $22,460 | $193,620 |
| 2021 | $5,532 | $211,020 | $21,190 | $189,830 |
| 2020 | $5,141 | $204,870 | $20,370 | $184,500 |
| 2019 | $5,060 | $196,810 | $20,370 | $176,440 |
| 2018 | $4,778 | $183,430 | $19,400 | $164,030 |
| 2017 | $4,508 | $175,600 | $18,480 | $157,120 |
| 2016 | $4,149 | $175,670 | $18,480 | $157,190 |
| 2015 | -- | $177,240 | $18,480 | $158,760 |
| 2014 | -- | $176,410 | $17,600 | $158,810 |
Agents Affiliated with this Home
-
PAM MCGAUGH
P
Seller's Agent in 2025
PAM MCGAUGH
Coldwell Banker Lenhart
(903) 387-0947
78 Total Sales
-
Travis Penner

Buyer's Agent in 2025
Travis Penner
Scarborough Realty Group TX -Carthage
(903) 241-6482
156 Total Sales
-
Brianne Harris

Seller's Agent in 2021
Brianne Harris
eXp Realty, LLC- TX
(903) 278-1433
68 Total Sales
-
DUSTIN BURNS
D
Seller's Agent in 2019
DUSTIN BURNS
TEXINVEST Realty
(903) 754-3325
1 Total Sale
Map
Source: Longview Area Association of REALTORS®
MLS Number: 20251110
APN: 11545
- 1001 University Cir
- 909 University Dr
- 1008 Texas Dr
- 825 University Dr
- 706 Marshall St
- 905 University Dr
- 540 N Adams St
- 531 Park Place
- 707 Willow St
- 903 N Cypress St
- 400 N Parker Ln
- 1404 Stonebriar Dr
- 400 W Perry Place
- 715 Alexander St
- 1408 Success St
- 711 Comer St
- 1015 W Holland St
- 201 Courtland Cir
- 405 W College St
- 811 Garden Ln

