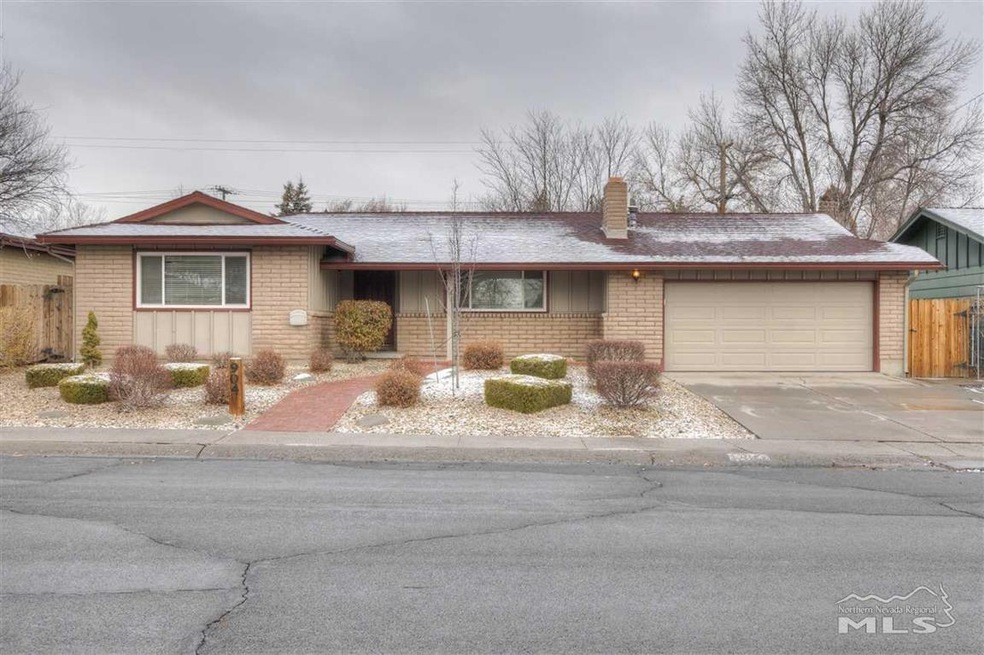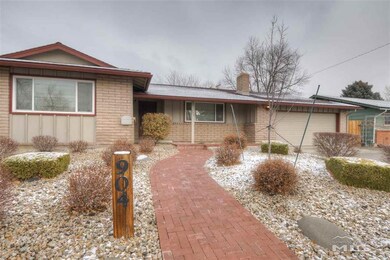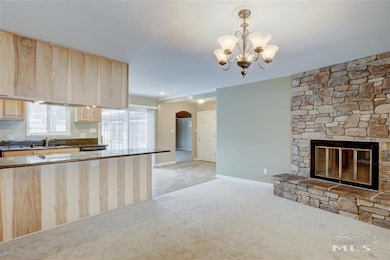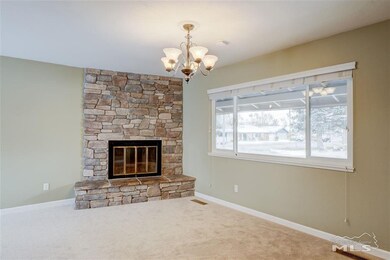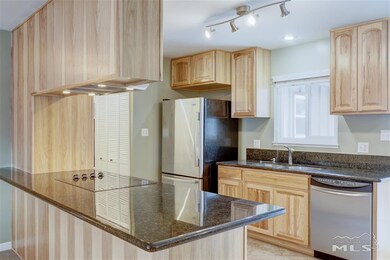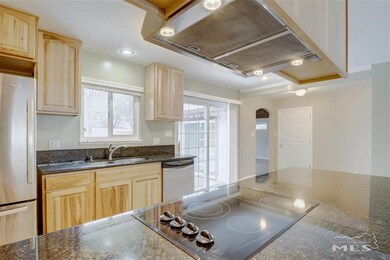
904 Ivy St Carson City, NV 89703
Lakeview NeighborhoodEstimated Value: $539,000 - $610,199
Highlights
- 2 Fireplaces
- Double Oven
- Ceramic Tile Flooring
About This Home
As of February 2021Wonderful west side home with beautiful updating throughout and a very livable floor plan! Upon entering, there is a living room with a dramatic stone fireplace and raised hearth. The living room opens to the kitchen that has a large eating area in addition to a breakfast bar, hickory cabinetry, granite countertops, double ovens and a large pantry right across from the conveniently located laundry area. On the other side of the entry is what can be a 2nd living room, formal dining room or spacious office., Through the kitchen area at the back of the house is a huge family room with high ceilings and a free standing wood burning stove that can warm up the house significantly on the cold wintry days. There are 2 bedrooms and a guest bath in addition to the master bedroom and adjoining bathroom. The master has a walk-in closet and a sliding glass door to the backyard. The inside of the house is painted with up-to-date colors and the carpeting is almost new! The very low maintenance yard is fully landscaped with xeriscape in the front and artificial turf in the backyard. There is a very protected private pavered patio in the backyard. The home is within walking distance of Fritsch Elementary School. The location is great for commuting or driving to Reno and the Reno Sparks International Airport or getting to the recently restored downtown Carson as well as onto all of the hiking and biking trails in the nearby mountains.
Last Agent to Sell the Property
RE/MAX Gold-Carson City License #S.39730 Listed on: 12/30/2020

Home Details
Home Type
- Single Family
Est. Annual Taxes
- $1,585
Year Built
- Built in 1971
Lot Details
- 7,841 Sq Ft Lot
- Property is zoned SF6
Parking
- 2 Car Garage
Home Design
- Pitched Roof
Interior Spaces
- 1,879 Sq Ft Home
- 2 Fireplaces
Kitchen
- Double Oven
- Dishwasher
- Disposal
Flooring
- Carpet
- Ceramic Tile
Bedrooms and Bathrooms
- 3 Bedrooms
- 2 Full Bathrooms
Schools
- Edith W Fritsch Elementary School
- Carson Middle School
- Carson High School
Utilities
- Internet Available
Listing and Financial Details
- Assessor Parcel Number 00112113
Ownership History
Purchase Details
Home Financials for this Owner
Home Financials are based on the most recent Mortgage that was taken out on this home.Purchase Details
Purchase Details
Purchase Details
Purchase Details
Home Financials for this Owner
Home Financials are based on the most recent Mortgage that was taken out on this home.Similar Homes in Carson City, NV
Home Values in the Area
Average Home Value in this Area
Purchase History
| Date | Buyer | Sale Price | Title Company |
|---|---|---|---|
| Kuhn Rachel M | $475,000 | Ticor Title | |
| Mooney Robyn | -- | None Available | |
| Kechely Properties Llc | $152,250 | Stewart Title Of Nevada | |
| Federal National Mortgage Association | $316,874 | First American National D | |
| Livingston Robert | $375,000 | First Centennial Title Co |
Mortgage History
| Date | Status | Borrower | Loan Amount |
|---|---|---|---|
| Open | Kuhn Rachel M | $451,250 | |
| Previous Owner | Livingston Robert | $300,000 |
Property History
| Date | Event | Price | Change | Sq Ft Price |
|---|---|---|---|---|
| 02/22/2021 02/22/21 | Sold | $475,000 | +2.2% | $253 / Sq Ft |
| 01/21/2021 01/21/21 | Pending | -- | -- | -- |
| 01/19/2021 01/19/21 | For Sale | $464,900 | 0.0% | $247 / Sq Ft |
| 01/02/2021 01/02/21 | Pending | -- | -- | -- |
| 12/30/2020 12/30/20 | For Sale | $464,900 | -- | $247 / Sq Ft |
Tax History Compared to Growth
Tax History
| Year | Tax Paid | Tax Assessment Tax Assessment Total Assessment is a certain percentage of the fair market value that is determined by local assessors to be the total taxable value of land and additions on the property. | Land | Improvement |
|---|---|---|---|---|
| 2024 | $1,963 | $63,404 | $35,000 | $28,404 |
| 2023 | $1,818 | $61,013 | $35,000 | $26,013 |
| 2022 | $1,683 | $53,539 | $30,450 | $23,089 |
| 2021 | $1,634 | $48,704 | $26,600 | $22,104 |
| 2019 | $1,530 | $47,904 | $25,200 | $22,704 |
| 2018 | $1,486 | $45,518 | $22,750 | $22,768 |
| 2017 | $1,442 | $44,315 | $21,000 | $23,315 |
| 2016 | $1,406 | $42,987 | $18,550 | $24,437 |
| 2015 | $1,403 | $41,168 | $16,170 | $24,998 |
| 2014 | $1,362 | $38,768 | $14,700 | $24,068 |
Agents Affiliated with this Home
-
Kathy Tatro

Seller's Agent in 2021
Kathy Tatro
RE/MAX
(775) 315-2832
65 in this area
237 Total Sales
-
Adrienne Phenix

Seller Co-Listing Agent in 2021
Adrienne Phenix
RE/MAX
(775) 315-2832
65 in this area
237 Total Sales
-
Tamara Murry

Buyer's Agent in 2021
Tamara Murry
Intrepid Realty LLC
(775) 781-2807
2 in this area
45 Total Sales
Map
Source: Northern Nevada Regional MLS
MLS Number: 200017274
APN: 001-121-13
- 908 Ivy St
- 700 Ivy St
- 909 Norrie Dr
- 604 W Winnie Ln
- 2205 Harriett Dr
- 2052 Clover Ct
- 635 W Long St
- 1239 Flintwood Dr
- 1459 Bravestone Ave Unit Homesite 108
- 1191 Flintwood Dr
- 2751 Oak Ridge Dr
- 1640 Chaparral Dr
- 1303 N Division St
- 1423 Bravestone Ave Unit Homesite 106
- 1441 Bravestone Ave Unit Homesite 107
- 1424 Copper Hill Ave Unit Homesite 129
- 1361 Copper Hill Ave Unit Homesite 171
- 1495 Bravestone Ave Unit Homesite 110
- 61 Tiger Dr
- 1460 Copper Hill Ave Unit Homesite 127
