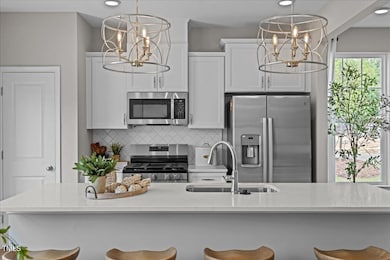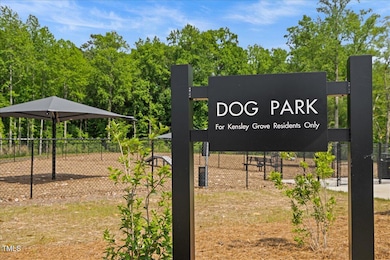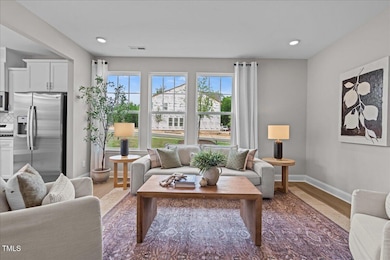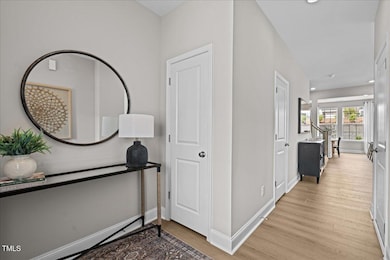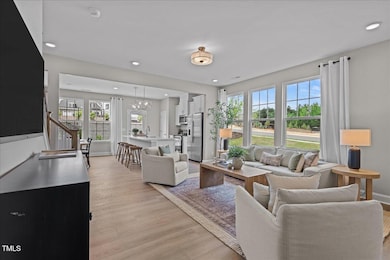
904 Kensley Grove Ln Unit 70 Fuquay-Varina, NC 27526
Estimated payment $2,263/month
Highlights
- New Construction
- Quartz Countertops
- Stainless Steel Appliances
- Craftsman Architecture
- Covered patio or porch
- 1 Car Attached Garage
About This Home
Discover Fuquay-Varina's Most Private Townhome Community—Just Minutes from Downtown!
Welcome to Kensley Grove, a brand-new, low-maintenance townhome community offering the perfect blend of privacy, style, and convenience. Located less than 1.4 miles from downtown Fuquay-Varina's vibrant dining, shopping, and nightlife—and just 2.5 miles from the upcoming Target—this is where lifestyle meets location.
Residents enjoy access to an oversized off-leash dog park and a paved greenway trail, perfect for morning walks or evening strolls.
This stunning Litchfield floor plan features a bright, open layout with large windows that flood the space with natural light. The upgraded kitchen has white cabinetry, Carrara Delphi quartz countertops, a matte black faucet, modern gray tile backsplash, and a 9 ft island perfect for entertaining.
Upstairs, the spacious primary suite includes a dual vanity with quartz counters, a fully tiled walk-in shower, and a private water closet. Two generously sized secondary bedrooms share a full bath with a deep soaking tub and quartz counters. Additional upgrades include gas oven, fresh sod, luxury vinyl plank flooring throughout the main level, oak stair treads, and plush carpet in the bedrooms.
*Home will complete construction May/June 2025 - Photos of Model Home*
Townhouse Details
Home Type
- Townhome
Year Built
- Built in 2025 | New Construction
Lot Details
- 1,960 Sq Ft Lot
- Southeast Facing Home
- Partially Fenced Property
- Privacy Fence
- Vinyl Fence
- Landscaped
- Back and Front Yard
HOA Fees
- $125 Monthly HOA Fees
Parking
- 1 Car Attached Garage
- Front Facing Garage
- Garage Door Opener
- Private Driveway
- 1 Open Parking Space
Home Design
- Home is estimated to be completed on 5/31/25
- Craftsman Architecture
- Slab Foundation
- Frame Construction
- Architectural Shingle Roof
- Board and Batten Siding
- Cement Siding
- Shake Siding
Interior Spaces
- 1,603 Sq Ft Home
- 2-Story Property
- Entrance Foyer
- Combination Kitchen and Dining Room
- Pull Down Stairs to Attic
Kitchen
- Gas Range
- Microwave
- Dishwasher
- Stainless Steel Appliances
- Kitchen Island
- Quartz Countertops
- Disposal
Flooring
- Carpet
- Luxury Vinyl Tile
Bedrooms and Bathrooms
- 3 Bedrooms
- Walk-In Closet
- Double Vanity
- Private Water Closet
- Bathtub with Shower
- Walk-in Shower
Laundry
- Laundry in Hall
- Laundry on upper level
Home Security
Accessible Home Design
- Visitor Bathroom
- Accessible Common Area
- Smart Technology
Outdoor Features
- Covered patio or porch
- Rain Gutters
Schools
- Fuquay Varina Elementary And Middle School
- Willow Spring High School
Utilities
- Forced Air Zoned Heating and Cooling System
- Heating System Uses Natural Gas
- Underground Utilities
- Electric Water Heater
Community Details
Overview
- Association fees include ground maintenance, maintenance structure
- Charleston Management Association, Phone Number (919) 847-3033
- Built by DRB Homes
- Kensley Grove Subdivision, Litchfield Floorplan
- Maintained Community
Recreation
- Dog Park
Security
- Carbon Monoxide Detectors
Map
Home Values in the Area
Average Home Value in this Area
Property History
| Date | Event | Price | Change | Sq Ft Price |
|---|---|---|---|---|
| 07/06/2025 07/06/25 | Pending | -- | -- | -- |
| 05/27/2025 05/27/25 | Price Changed | $327,689 | 0.0% | $204 / Sq Ft |
| 05/14/2025 05/14/25 | For Sale | $327,690 | -- | $204 / Sq Ft |
Similar Homes in Fuquay-Varina, NC
Source: Doorify MLS
MLS Number: 10096170
- 908 Kensley Grove Ln
- 906 Kensley Grove Ln Unit 69
- 908 Kensley Grove Ln Unit 68
- 918 Kensley Grove Ln
- 918 Kensley Grove Ln Unit 66
- Litchfield Plan at Kensley Grove
- 244 Bevis Marks Dr
- 806 Kensley Grove Ln
- 820 Kensley Grove Ln
- 802 Kensley Grv Ln
- 802 Kensley Grove Ln Unit 10
- 806 Kensley Grove Ln Unit 8
- 820 Kensley Grove Ln Unit 2
- 812 Kensley Grove Ln Unit 6
- 817 Kensley Grove Ln Unit 16
- 904 Oldwyck Dr
- 900 Old Baron Dr
- 601 Minerva Dale Dr
- 656 Barneswyck Dr
- 640 Barneswyck Dr

