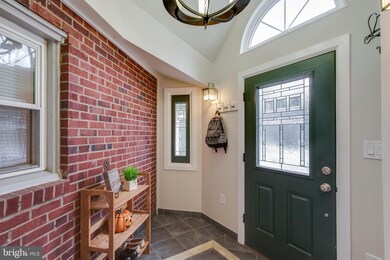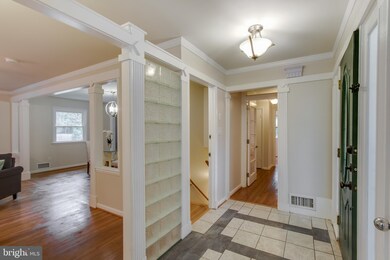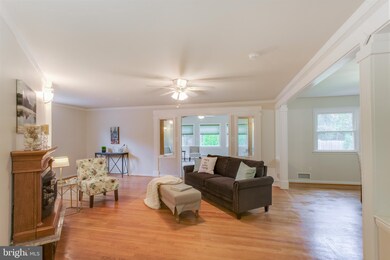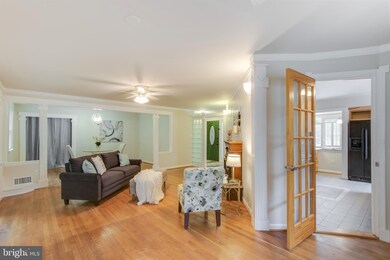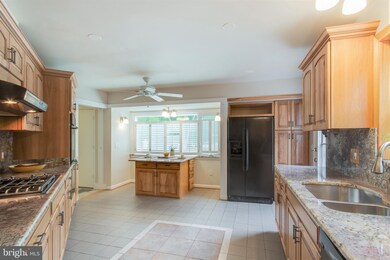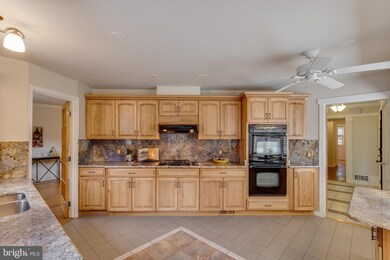
904 Kramer Ct SE Vienna, VA 22180
Highlights
- Raised Ranch Architecture
- Wood Flooring
- 2 Fireplaces
- Vienna Elementary School Rated A
- Main Floor Bedroom
- Bonus Room
About This Home
As of October 2019Charming 2 level Rambler on a quiet cul-de-sac! W-O-W....you'll be surprised at the interior square footage of this upgraded and expanded home. Main level living areas are perfect for entertaining or relaxing with family and friends. Current owner created an open doorway between the dining room and a bedroom. It's easy for new owner to close the opening to original condition. Three light-filled bedrooms on main level with two upgraded baths. Upgraded Kraftmaid cabinets and granite in expanded kitchen with granite topped breakfast island/bar. Spacious lower level has recreation room for watching movies and sports on TV with a built-in bar. Other bonus rooms provide areas for crafts, exercise, and overnight guests or teen/live-at-home college student. Huge (8 x 11) lower level walk-in closet is ready for seasonal clothing, suitcases, holiday ornaments....you name it! Walk up stairs from lower level to large privacy fenced backyard with raised landscaped bedding areas. A large shed with double doors for lawn equipment, bikes, or create your own "man cave" or "she shed". Front and side paver patio areas with lighting and landscaping are perfect for sitting with morning coffee, evening cocktails or cooking a burger on the grill! This home is move-in ready with an A+ school pyramid and commuter location that puts you in Tyson's Corner in 5-10 minutes. Call for a private tour!
Last Agent to Sell the Property
Weichert, REALTORS License #0225089536 Listed on: 10/04/2019

Home Details
Home Type
- Single Family
Est. Annual Taxes
- $10,662
Year Built
- Built in 1961
Lot Details
- 0.43 Acre Lot
- Cul-De-Sac
- Privacy Fence
- Landscaped
- Property is in very good condition
- Property is zoned 902
Home Design
- Raised Ranch Architecture
- Brick Exterior Construction
- Composition Roof
- Vinyl Siding
Interior Spaces
- Property has 2 Levels
- Ceiling Fan
- 2 Fireplaces
- Screen For Fireplace
- Fireplace Mantel
- Double Pane Windows
- Vinyl Clad Windows
- Double Hung Windows
- Casement Windows
- Window Screens
- French Doors
- Mud Room
- Entrance Foyer
- Family Room
- Living Room
- Dining Room
- Bonus Room
- Sun or Florida Room
- Fire and Smoke Detector
Kitchen
- Eat-In Kitchen
- Double Self-Cleaning Oven
- Cooktop with Range Hood
- Extra Refrigerator or Freezer
- Ice Maker
- Dishwasher
- Kitchen Island
- Disposal
Flooring
- Wood
- Ceramic Tile
Bedrooms and Bathrooms
- 3 Main Level Bedrooms
- En-Suite Primary Bedroom
- En-Suite Bathroom
Laundry
- Laundry Room
- Laundry on lower level
- Dryer
- Washer
Finished Basement
- Walk-Up Access
- Side Basement Entry
- Sump Pump
- Basement Windows
Parking
- Driveway
- On-Street Parking
Accessible Home Design
- Grab Bars
Outdoor Features
- Exterior Lighting
- Shed
Schools
- Vienna Elementary School
- Thoreau Middle School
- Madison High School
Utilities
- Forced Air Heating and Cooling System
- Ductless Heating Or Cooling System
- Water Dispenser
- Natural Gas Water Heater
- Fiber Optics Available
Community Details
- No Home Owners Association
- Fairway Manor Estates Subdivision
Listing and Financial Details
- Tax Lot 38
- Assessor Parcel Number 0391 13 0038
Ownership History
Purchase Details
Home Financials for this Owner
Home Financials are based on the most recent Mortgage that was taken out on this home.Purchase Details
Purchase Details
Home Financials for this Owner
Home Financials are based on the most recent Mortgage that was taken out on this home.Purchase Details
Purchase Details
Home Financials for this Owner
Home Financials are based on the most recent Mortgage that was taken out on this home.Similar Homes in Vienna, VA
Home Values in the Area
Average Home Value in this Area
Purchase History
| Date | Type | Sale Price | Title Company |
|---|---|---|---|
| Deed | $765,000 | Chicago Title Insurance | |
| Warranty Deed | $570,000 | -- | |
| Deed | $765,000 | Chicago Title Insurance | |
| Trustee Deed | $600,230 | -- | |
| Warranty Deed | $715,000 | -- |
Mortgage History
| Date | Status | Loan Amount | Loan Type |
|---|---|---|---|
| Open | $1,060,000 | Construction | |
| Closed | $483,000 | New Conventional | |
| Previous Owner | $483,000 | New Conventional | |
| Previous Owner | $572,000 | New Conventional |
Property History
| Date | Event | Price | Change | Sq Ft Price |
|---|---|---|---|---|
| 11/13/2019 11/13/19 | Rented | $3,200 | 0.0% | -- |
| 11/01/2019 11/01/19 | For Rent | $3,200 | 0.0% | -- |
| 10/31/2019 10/31/19 | Sold | $765,000 | +1.3% | $246 / Sq Ft |
| 10/09/2019 10/09/19 | Pending | -- | -- | -- |
| 10/04/2019 10/04/19 | For Sale | $755,000 | -- | $243 / Sq Ft |
Tax History Compared to Growth
Tax History
| Year | Tax Paid | Tax Assessment Tax Assessment Total Assessment is a certain percentage of the fair market value that is determined by local assessors to be the total taxable value of land and additions on the property. | Land | Improvement |
|---|---|---|---|---|
| 2024 | $23,089 | $1,992,980 | $494,000 | $1,498,980 |
| 2023 | $21,892 | $1,939,880 | $494,000 | $1,445,880 |
| 2022 | $15,929 | $1,812,020 | $404,000 | $1,408,020 |
| 2021 | $8,769 | $747,260 | $374,000 | $373,260 |
| 2020 | $8,497 | $717,990 | $364,000 | $353,990 |
| 2019 | $8,959 | $756,990 | $364,000 | $392,990 |
| 2018 | $8,293 | $721,100 | $364,000 | $357,100 |
| 2017 | $7,866 | $677,560 | $324,000 | $353,560 |
| 2016 | $7,850 | $677,560 | $324,000 | $353,560 |
| 2015 | $7,035 | $630,420 | $309,000 | $321,420 |
| 2014 | $8,127 | $605,420 | $284,000 | $321,420 |
Agents Affiliated with this Home
-
Siyue Xue

Seller's Agent in 2019
Siyue Xue
United Realty, Inc.
(240) 432-3891
1 in this area
29 Total Sales
-
Sharron Jones

Seller's Agent in 2019
Sharron Jones
Weichert Corporate
(703) 609-7071
1 in this area
71 Total Sales
-
Ralph Jones

Seller Co-Listing Agent in 2019
Ralph Jones
Weichert Corporate
(703) 431-7923
1 in this area
50 Total Sales
-
Katherine Lan
K
Buyer's Agent in 2019
Katherine Lan
United Realty, Inc.
(703) 992-5500
1 in this area
10 Total Sales
Map
Source: Bright MLS
MLS Number: VAFX1093248
APN: 0391-13-0038
- 509 Kramer Dr SE
- 101 Niblick Dr SE
- 101 Oakmont Ct NE
- 103 Saint Andrews Dr NE
- 610 Delano Dr SE
- 8505 Bethany Ct
- 2113 Chain Bridge Rd
- 8433 Hunt Valley Dr
- 2017 Woodford Rd
- 1104 Westbriar Ct NE
- 8511 Westown Way
- 912 Fairway Dr NE
- 910 Fairway Dr NE
- 908 Fairway Dr NE
- 314 Charles St SE
- 920 Ninovan Rd SE
- 402 Old Courthouse Rd NE
- 309 Charles St SE
- 8504 Jeffersonian Ct
- 303 Charles St SE

