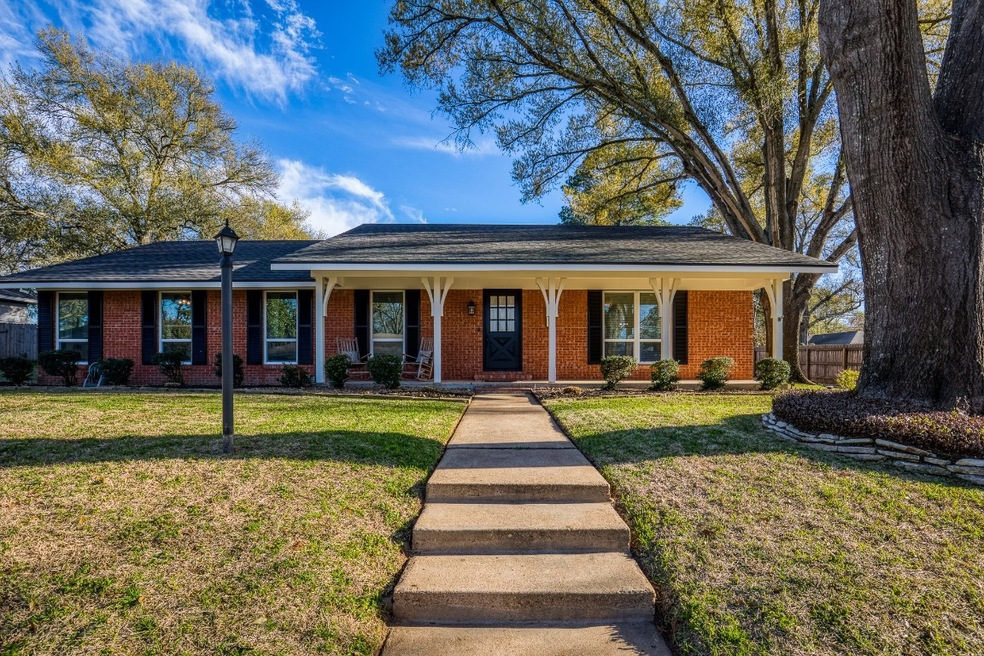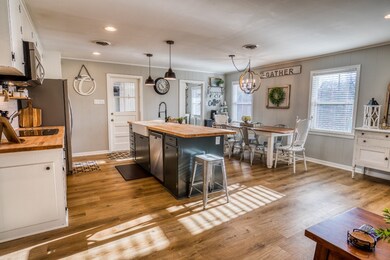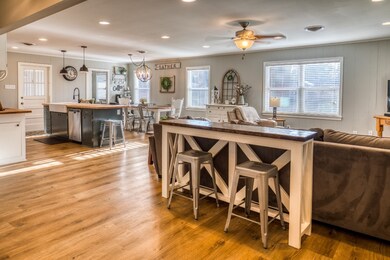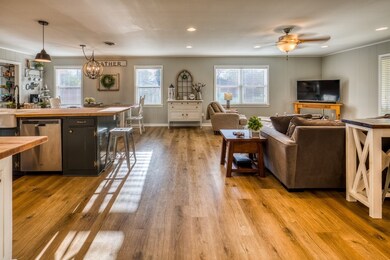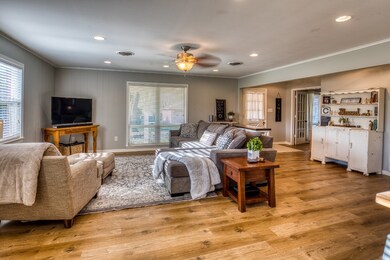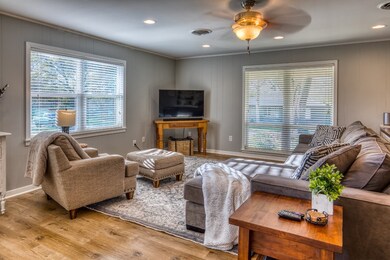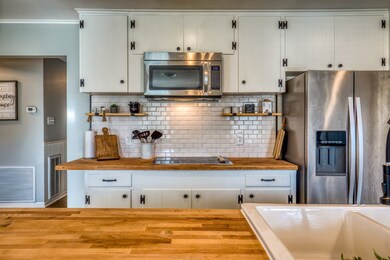
904 Mae Way Brenham, TX 77833
Highlights
- Traditional Architecture
- 3 Car Attached Garage
- Central Heating and Cooling System
- Double Oven
- 1-Story Property
- Combination Kitchen and Dining Room
About This Home
As of April 2023Situated on a serene street, this home has been thoughtfully renovated to reflect contemporary design and features an open floor plan that seamlessly connects the main living area and kitchen. The bathrooms have been fully updated with modern fixtures and finishes, while still retaining some of the home's original character that makes it so alluring.
Currently configured with 3 bedrooms and an additional bonus area, this space can easily be converted into a 4th bedroom if desired. The expansive lot provides ample space for relaxation and outdoor activities, including an extended patio area and a third garage that has been converted into a workout room.
The home has undergone numerous updates over the years, including a kitchen renovation, interior and exterior paint, and new flooring. The roof was replaced in 2014 and the patio was extended. The plumbing was updated throughout the home in 2016 and 2017 (master bath - shower only). New windows were added in 2020
Last Agent to Sell the Property
Southern District Sotheby's International Realty License #0516219 Listed on: 03/02/2023

Home Details
Home Type
- Single Family
Est. Annual Taxes
- $5,117
Year Built
- Built in 1958
Lot Details
- 0.31 Acre Lot
Parking
- 3 Car Attached Garage
Home Design
- Traditional Architecture
- Brick Exterior Construction
- Slab Foundation
- Composition Roof
- Cement Siding
Interior Spaces
- 2,134 Sq Ft Home
- 1-Story Property
- Combination Kitchen and Dining Room
- Utility Room
- Washer and Electric Dryer Hookup
Kitchen
- Double Oven
- Electric Cooktop
- Microwave
- Dishwasher
Bedrooms and Bathrooms
- 4 Bedrooms
- 2 Full Bathrooms
Schools
- Bisd Draw Elementary School
- Brenham Junior High School
- Brenham High School
Utilities
- Central Heating and Cooling System
- Heating System Uses Gas
Community Details
- Niebuhr Acres Subdivision
Ownership History
Purchase Details
Home Financials for this Owner
Home Financials are based on the most recent Mortgage that was taken out on this home.Purchase Details
Home Financials for this Owner
Home Financials are based on the most recent Mortgage that was taken out on this home.Purchase Details
Home Financials for this Owner
Home Financials are based on the most recent Mortgage that was taken out on this home.Purchase Details
Home Financials for this Owner
Home Financials are based on the most recent Mortgage that was taken out on this home.Similar Homes in Brenham, TX
Home Values in the Area
Average Home Value in this Area
Purchase History
| Date | Type | Sale Price | Title Company |
|---|---|---|---|
| Warranty Deed | -- | None Listed On Document | |
| Vendors Lien | -- | None Available | |
| Vendors Lien | -- | None Available | |
| Warranty Deed | -- | None Available |
Mortgage History
| Date | Status | Loan Amount | Loan Type |
|---|---|---|---|
| Previous Owner | $283,300 | New Conventional | |
| Previous Owner | $283,300 | New Conventional | |
| Previous Owner | $284,300 | New Conventional | |
| Previous Owner | $284,050 | New Conventional | |
| Previous Owner | $167,900 | New Conventional | |
| Previous Owner | $173,469 | New Conventional | |
| Previous Owner | $125,000 | New Conventional | |
| Previous Owner | $130,500 | New Conventional |
Property History
| Date | Event | Price | Change | Sq Ft Price |
|---|---|---|---|---|
| 06/24/2025 06/24/25 | Price Changed | $450,000 | -5.3% | $211 / Sq Ft |
| 05/12/2025 05/12/25 | For Sale | $475,000 | +11.8% | $223 / Sq Ft |
| 04/13/2023 04/13/23 | Sold | -- | -- | -- |
| 03/06/2023 03/06/23 | Pending | -- | -- | -- |
| 03/02/2023 03/02/23 | For Sale | $425,000 | -- | $199 / Sq Ft |
Tax History Compared to Growth
Tax History
| Year | Tax Paid | Tax Assessment Tax Assessment Total Assessment is a certain percentage of the fair market value that is determined by local assessors to be the total taxable value of land and additions on the property. | Land | Improvement |
|---|---|---|---|---|
| 2024 | $6,452 | $395,510 | $47,740 | $347,770 |
| 2023 | $5,064 | $346,030 | $47,740 | $298,290 |
| 2022 | $5,117 | $293,440 | $47,740 | $245,700 |
| 2021 | $5,335 | $253,930 | $22,610 | $231,320 |
| 2020 | $5,010 | $236,870 | $22,610 | $214,260 |
| 2019 | $5,257 | $236,870 | $22,610 | $214,260 |
| 2018 | $4,147 | $186,880 | $19,590 | $167,290 |
| 2017 | $3,988 | $178,900 | $19,590 | $159,310 |
| 2016 | $3,919 | $179,010 | $17,860 | $161,150 |
| 2015 | -- | $173,600 | $17,860 | $155,740 |
| 2014 | -- | $150,200 | $0 | $0 |
Agents Affiliated with this Home
-
Bradley Bevers
B
Seller's Agent in 2025
Bradley Bevers
Legend Texas Properties
(979) 830-1180
98 Total Sales
-
Johanna Fatheree

Seller's Agent in 2023
Johanna Fatheree
Southern District Sotheby's International Realty
(979) 251-6248
45 Total Sales
-
Tiffany Abrams

Buyer's Agent in 2023
Tiffany Abrams
Hodde Real Estate Company
(979) 251-4036
43 Total Sales
Map
Source: Houston Association of REALTORS®
MLS Number: 10951856
APN: 4450-002-00220
