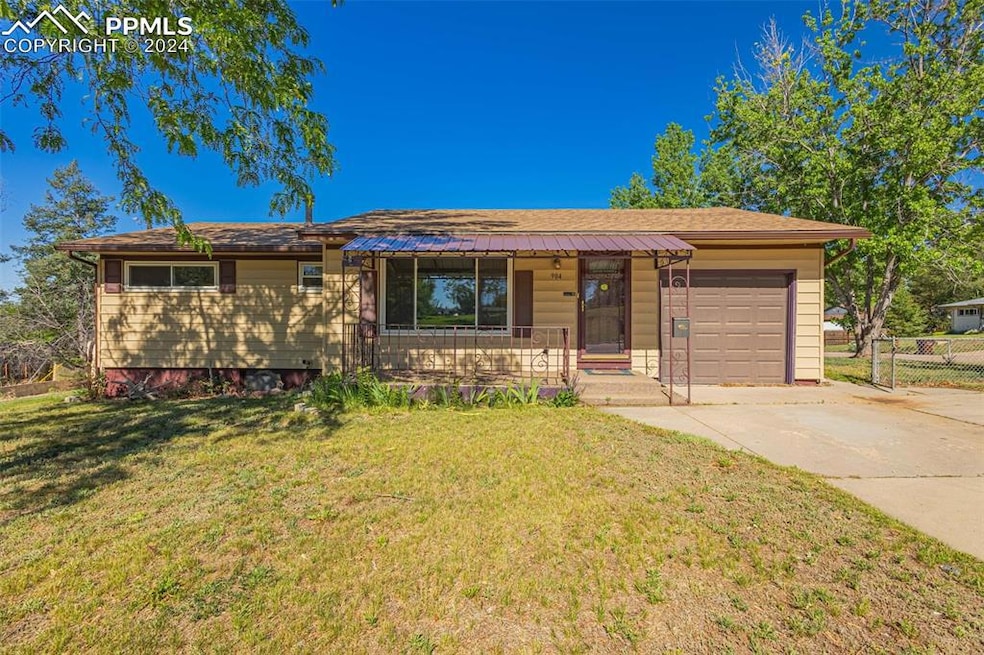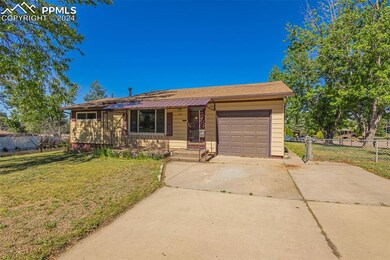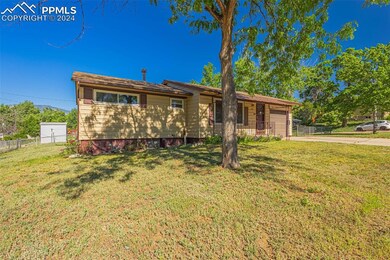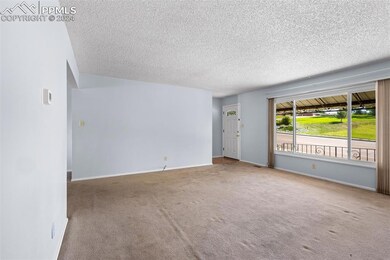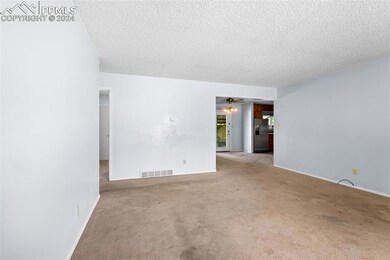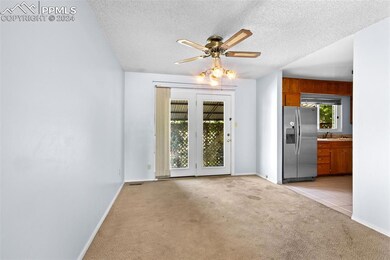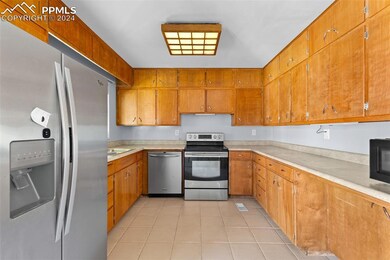
904 Main St Colorado Springs, CO 80911
Security-Widefield NeighborhoodHighlights
- Ranch Style House
- 1 Car Attached Garage
- 4-minute walk to Pi-Ute Park
- Corner Lot
- Forced Air Heating and Cooling System
About This Home
As of October 2024Welcome home to this Screamin' Great Deal!!! Ideal location, convenient to shopping, entertainment, and bases!! Right across the street from beautiful Pi-Ute Park. Priced right to be the blank canvas for your DREAM HOME! Make this home yours- with some TLC and elbow grease you will have equity galore from DAY ONE. Don't let this opportunity slip thru your fingers!! Over 2,000 square feet with a great open layout 3 bedrooms and 2 bathrooms, and an awesome covered back patio where you can find serenity after a long day. Schedule your private showing today!!
Last Agent to Sell the Property
Keller Williams Partners Brokerage Phone: (719) 955-1999 Listed on: 06/07/2024

Home Details
Home Type
- Single Family
Est. Annual Taxes
- $1,422
Year Built
- Built in 1957
Lot Details
- 8,960 Sq Ft Lot
- Corner Lot
- Level Lot
Parking
- 1 Car Attached Garage
Home Design
- Ranch Style House
- Shingle Roof
- Aluminum Siding
Interior Spaces
- 2,122 Sq Ft Home
- Basement Fills Entire Space Under The House
Kitchen
- Oven
- Microwave
- Dishwasher
Bedrooms and Bathrooms
- 3 Bedrooms
Utilities
- Forced Air Heating and Cooling System
- Heating System Uses Natural Gas
Ownership History
Purchase Details
Home Financials for this Owner
Home Financials are based on the most recent Mortgage that was taken out on this home.Purchase Details
Home Financials for this Owner
Home Financials are based on the most recent Mortgage that was taken out on this home.Purchase Details
Home Financials for this Owner
Home Financials are based on the most recent Mortgage that was taken out on this home.Similar Homes in Colorado Springs, CO
Home Values in the Area
Average Home Value in this Area
Purchase History
| Date | Type | Sale Price | Title Company |
|---|---|---|---|
| Warranty Deed | $330,000 | Chicago Title | |
| Warranty Deed | $186,000 | First American Title Ins Co | |
| Personal Reps Deed | $186,000 | First American Title Ins Co | |
| Interfamily Deed Transfer | -- | Unified Title Co Inc |
Mortgage History
| Date | Status | Loan Amount | Loan Type |
|---|---|---|---|
| Open | $324,022 | FHA | |
| Previous Owner | $380,556 | VA | |
| Previous Owner | $60,000 | Stand Alone Second | |
| Previous Owner | $52,860 | No Value Available |
Property History
| Date | Event | Price | Change | Sq Ft Price |
|---|---|---|---|---|
| 10/08/2024 10/08/24 | Sold | $330,000 | -2.9% | $156 / Sq Ft |
| 06/07/2024 06/07/24 | For Sale | $340,000 | -- | $160 / Sq Ft |
Tax History Compared to Growth
Tax History
| Year | Tax Paid | Tax Assessment Tax Assessment Total Assessment is a certain percentage of the fair market value that is determined by local assessors to be the total taxable value of land and additions on the property. | Land | Improvement |
|---|---|---|---|---|
| 2024 | $1,580 | $25,770 | $4,020 | $21,750 |
| 2023 | $1,580 | $25,770 | $4,020 | $21,750 |
| 2022 | $1,422 | $19,050 | $2,780 | $16,270 |
| 2021 | $974 | $19,600 | $2,860 | $16,740 |
| 2020 | $629 | $14,960 | $2,500 | $12,460 |
| 2019 | $626 | $14,960 | $2,500 | $12,460 |
| 2018 | $526 | $12,260 | $1,870 | $10,390 |
| 2017 | $532 | $12,260 | $1,870 | $10,390 |
| 2016 | $419 | $11,800 | $1,990 | $9,810 |
| 2015 | $430 | $11,800 | $1,990 | $9,810 |
| 2014 | $391 | $10,790 | $1,790 | $9,000 |
Agents Affiliated with this Home
-
Jake Wright
J
Seller's Agent in 2024
Jake Wright
Keller Williams Partners
(719) 352-5501
2 in this area
53 Total Sales
-
Elizabeth Pudder

Buyer's Agent in 2024
Elizabeth Pudder
RE/MAX
(719) 232-2657
4 in this area
72 Total Sales
Map
Source: Pikes Peak REALTOR® Services
MLS Number: 3617344
APN: 65114-12-001
- 1212 Rosemont Dr
- 510 Norman Dr
- 197 Norman Dr
- 1301 Widefield Dr
- 405 Aztec Dr
- 528 Esther Dr
- 428 Rose Dr
- 208 Davie Dr
- 4903 Wainwright Dr
- 1501 Widefield Dr
- 1513 Rosemont Dr
- 4870 Marabou Way
- 1613 Main St
- 1409 Evergreen Dr
- 4965 Wilkin Dr
- 96 Susanne Cir
- 308 Sherri Dr
- 309 Davie Dr
- 5055 Marabou Way
- 308 Steven Dr
