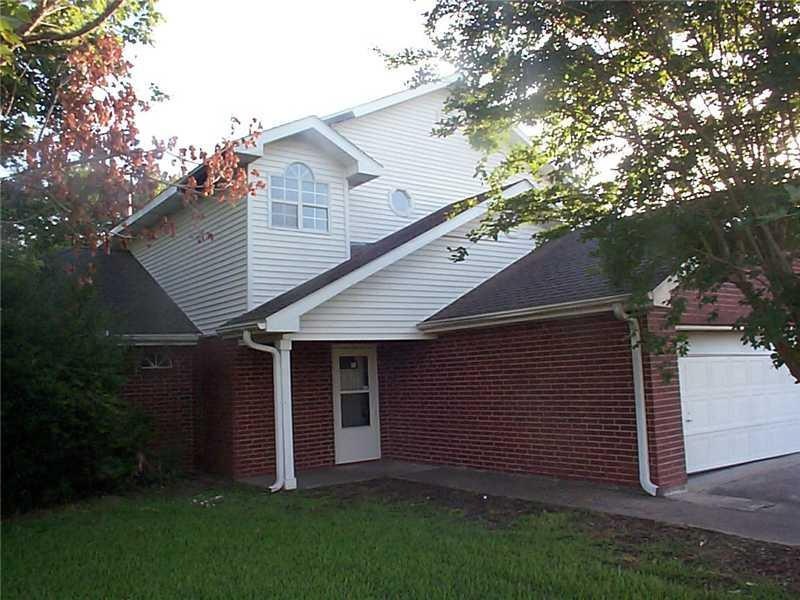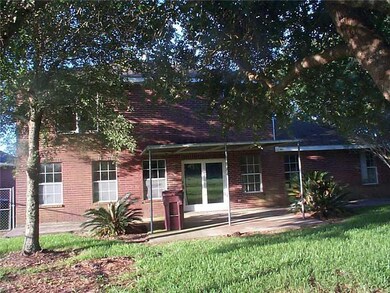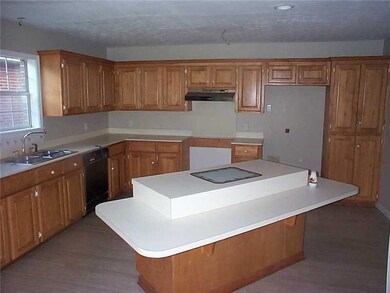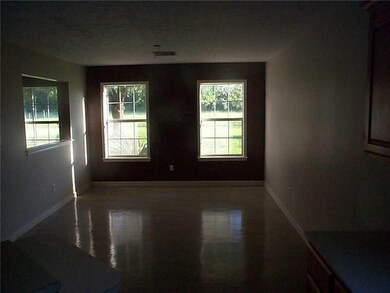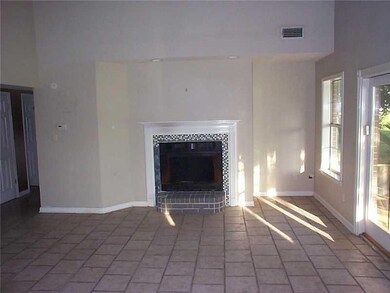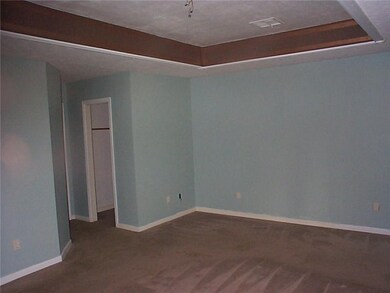
904 Mcdaniel Dr Lake Charles, LA 70605
Highlights
- Traditional Architecture
- No HOA
- Tile Flooring
- A.A. Nelson Elementary School Rated A-
- Concrete Porch or Patio
- Attached Carport
About This Home
As of August 2018THIS IS A 3BR, 2.5BA HOME LOCATED IN S LAKE CHARLES. IT IS A FANNIEMAE PROPERTY. VISIT www.HomePath.com. THE SELLER HAS DIRECTED THAT ALL OFFERS BE MADE USING THE HOMEPATH ONLINE OFFER SYSTEM. INCLUDE FULL LEGAL NAMES AND ALL BUYERS NAMES. ADD THIS CLAUSE TO ADDITIONAL TERMS AND CONDITIONS OF CONTRACT "PURSUANT TO SECT 28 OF THE REAL ESTATE PURCHASE ADDENDUM, THIS DOCUMENT IS SUBJECT TO ALL TERMS AND CONDITIONS SET FORTH IN THE REAL ESTATE PURCHASE ADDENDUM." UP TO 3% CLOSING COST ASSISTANCE MAY BE AVAILABLE ON THIS PROPERTY FOR BUYERS. ASK THE LISTING AGENT. ELIGIBILITY RESTRICTIONS APPLY. AGE AND DIMENSIONS EST.
Last Agent to Sell the Property
MEL COLE
Reinauer Real Estate License #49113 Listed on: 06/23/2014
Home Details
Home Type
- Single Family
Est. Annual Taxes
- $1,279
Year Built
- Built in 1985
Lot Details
- 8,712 Sq Ft Lot
- Fenced
- Rectangular Lot
Home Design
- Traditional Architecture
- Cosmetic Repairs Needed
- Brick Exterior Construction
- Slab Foundation
- Shingle Roof
- Vinyl Siding
Interior Spaces
- 2,175 Sq Ft Home
- 1-Story Property
- Wood Burning Fireplace
Flooring
- Carpet
- Tile
Bedrooms and Bathrooms
- 3 Bedrooms
Parking
- 2 Car Garage
- Attached Carport
Outdoor Features
- Concrete Porch or Patio
Schools
- Nelson Elementary School
- Barbe High School
Community Details
- No Home Owners Association
- Highland Meadows #5 Subdivision
Listing and Financial Details
- Assessor Parcel Number 01317700
Ownership History
Purchase Details
Home Financials for this Owner
Home Financials are based on the most recent Mortgage that was taken out on this home.Purchase Details
Home Financials for this Owner
Home Financials are based on the most recent Mortgage that was taken out on this home.Purchase Details
Purchase Details
Purchase Details
Similar Homes in Lake Charles, LA
Home Values in the Area
Average Home Value in this Area
Purchase History
| Date | Type | Sale Price | Title Company |
|---|---|---|---|
| Warranty Deed | -- | None Available | |
| Special Warranty Deed | $159,900 | None Available | |
| Sheriffs Deed | $145,000 | None Available | |
| Warranty Deed | $142,503 | None Available | |
| Special Warranty Deed | $109,000 | None Available |
Mortgage History
| Date | Status | Loan Amount | Loan Type |
|---|---|---|---|
| Open | $240,130 | FHA | |
| Closed | $235,554 | FHA |
Property History
| Date | Event | Price | Change | Sq Ft Price |
|---|---|---|---|---|
| 08/17/2018 08/17/18 | Sold | -- | -- | -- |
| 08/17/2018 08/17/18 | Pending | -- | -- | -- |
| 06/15/2018 06/15/18 | For Sale | $239,900 | +34.0% | $108 / Sq Ft |
| 09/29/2014 09/29/14 | Sold | -- | -- | -- |
| 09/02/2014 09/02/14 | Pending | -- | -- | -- |
| 06/23/2014 06/23/14 | For Sale | $179,000 | -- | $82 / Sq Ft |
Tax History Compared to Growth
Tax History
| Year | Tax Paid | Tax Assessment Tax Assessment Total Assessment is a certain percentage of the fair market value that is determined by local assessors to be the total taxable value of land and additions on the property. | Land | Improvement |
|---|---|---|---|---|
| 2024 | $1,279 | $19,520 | $3,460 | $16,060 |
| 2023 | $1,279 | $19,520 | $3,460 | $16,060 |
| 2022 | $1,282 | $19,520 | $3,460 | $16,060 |
| 2021 | $1,307 | $19,520 | $3,460 | $16,060 |
| 2020 | $1,891 | $17,770 | $3,320 | $14,450 |
| 2019 | $2,020 | $19,260 | $3,200 | $16,060 |
| 2018 | $2,025 | $19,260 | $3,200 | $16,060 |
| 2017 | $2,038 | $19,260 | $3,200 | $16,060 |
| 2016 | $2,639 | $22,980 | $3,200 | $19,780 |
| 2015 | $1,331 | $12,980 | $2,200 | $10,780 |
Agents Affiliated with this Home
-
Linda Moffett

Seller's Agent in 2018
Linda Moffett
CENTURY 21 Bessette Flavin
(337) 794-0512
47 Total Sales
-
ERIN ALLEN

Buyer's Agent in 2018
ERIN ALLEN
eXp Realty, LLC
(337) 532-7900
62 Total Sales
-
M
Seller's Agent in 2014
MEL COLE
Reinauer Real Estate
(337) 310-6352
Map
Source: Greater Southern MLS
MLS Number: 128732
APN: 01317700
- 5672 Cheyenne Trail
- 5691 Smokey Hills Trail
- 909 Inverery Dr
- 5688 Spanish Mission Ct
- 1001 Aberdeen Dr
- 5805 Dundee St
- 5817 Dundee St
- 5810 Prestwick Ln
- 975 N Kade Ln
- 940 S Kade Ln
- 809 E Kade Ln
- 956 S Kade Ln
- 0 Lakewood Pointe (35) Ln
- 0 Lakewood Pointe (36) Ln
- 0 Lakewood Pointe (34) Ln
- 1023 S Kade Ln
- 0 Lakewood Pointe (9) Ln
- 0 Lakewood Pointe (19) Ln
- 0 Lakewood Pointe (17) Ln Unit SWL22009423
- 0 Lakewood Pointe (32) Ln
