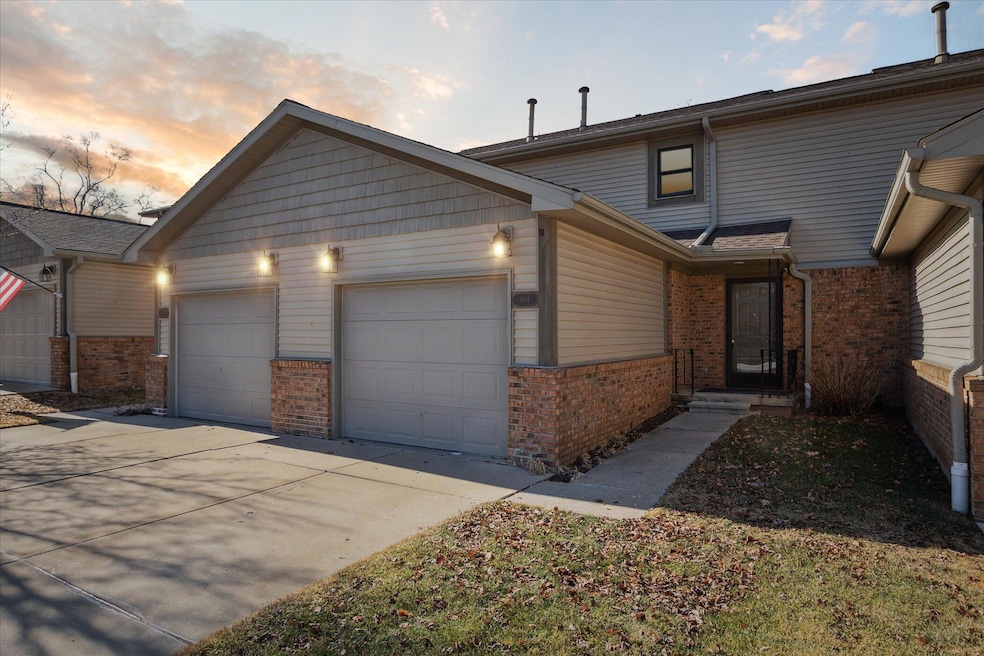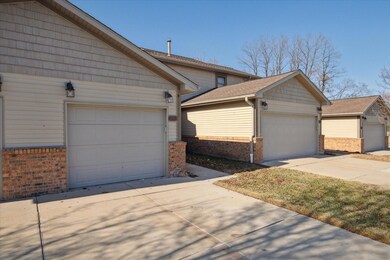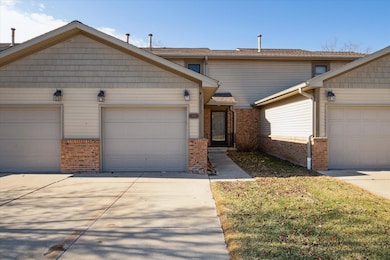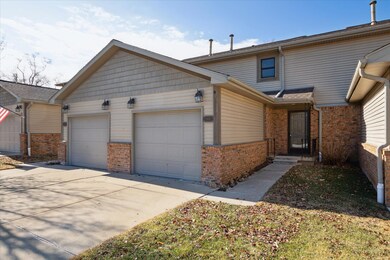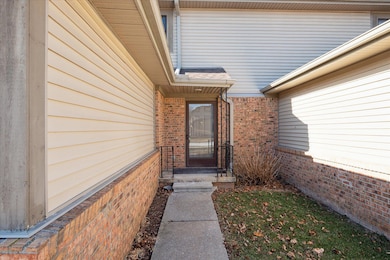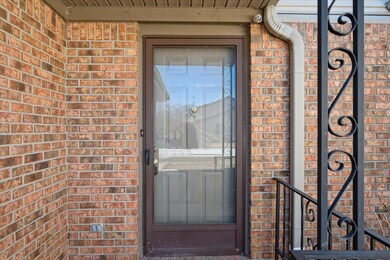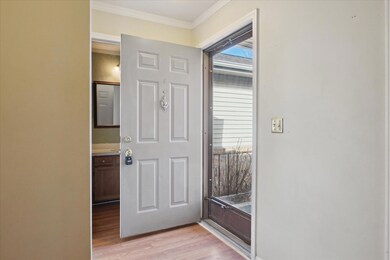
904 Moore Dr Unit 45 Chelsea, MI 48118
Highlights
- Screened Porch
- 1 Car Attached Garage
- Forced Air Heating and Cooling System
- South Meadows Elementary School Rated A-
- Living Room
- Dining Area
About This Home
As of July 2025This home is located at 904 Moore Dr Unit 45, Chelsea, MI 48118 and is currently priced at $230,000, approximately $168 per square foot. This property was built in 1990. 904 Moore Dr Unit 45 is a home located in Washtenaw County with nearby schools including North Creek Elementary School, South Meadows Elementary School, and Beach Middle School.
Townhouse Details
Home Type
- Townhome
Est. Annual Taxes
- $5,185
Year Built
- Built in 1990
Lot Details
- 997 Sq Ft Lot
Parking
- 1 Car Attached Garage
- Front Facing Garage
- Garage Door Opener
Home Design
- Brick Exterior Construction
- Composition Roof
- Vinyl Siding
Interior Spaces
- 1,364 Sq Ft Home
- 2-Story Property
- Living Room
- Dining Area
- Screened Porch
- Basement Fills Entire Space Under The House
Kitchen
- Range
- Microwave
Bedrooms and Bathrooms
- 2 Bedrooms
Laundry
- Laundry on upper level
- Dryer
- Washer
Utilities
- Forced Air Heating and Cooling System
- Heating System Uses Natural Gas
- Natural Gas Water Heater
Community Details
- Property has a Home Owners Association
- Association fees include snow removal, lawn/yard care
- Association Phone (734) 604-7490
Ownership History
Purchase Details
Home Financials for this Owner
Home Financials are based on the most recent Mortgage that was taken out on this home.Purchase Details
Home Financials for this Owner
Home Financials are based on the most recent Mortgage that was taken out on this home.Purchase Details
Home Financials for this Owner
Home Financials are based on the most recent Mortgage that was taken out on this home.Purchase Details
Home Financials for this Owner
Home Financials are based on the most recent Mortgage that was taken out on this home.Similar Home in Chelsea, MI
Home Values in the Area
Average Home Value in this Area
Purchase History
| Date | Type | Sale Price | Title Company |
|---|---|---|---|
| Warranty Deed | $149,000 | None Available | |
| Warranty Deed | $160,000 | -- | |
| Warranty Deed | $162,000 | -- |
Mortgage History
| Date | Status | Loan Amount | Loan Type |
|---|---|---|---|
| Previous Owner | $100,000 | No Value Available | |
| Previous Owner | $103,000 | No Value Available | |
| Previous Owner | $110,000 | No Value Available | |
| Previous Owner | $129,600 | No Value Available |
Property History
| Date | Event | Price | Change | Sq Ft Price |
|---|---|---|---|---|
| 07/09/2025 07/09/25 | Sold | $230,000 | -4.2% | $169 / Sq Ft |
| 07/01/2025 07/01/25 | For Sale | $240,000 | +61.1% | $176 / Sq Ft |
| 06/30/2025 06/30/25 | Pending | -- | -- | -- |
| 08/25/2017 08/25/17 | Sold | $149,000 | -6.8% | $109 / Sq Ft |
| 07/31/2017 07/31/17 | Pending | -- | -- | -- |
| 04/24/2017 04/24/17 | For Sale | $159,900 | -- | $117 / Sq Ft |
Tax History Compared to Growth
Tax History
| Year | Tax Paid | Tax Assessment Tax Assessment Total Assessment is a certain percentage of the fair market value that is determined by local assessors to be the total taxable value of land and additions on the property. | Land | Improvement |
|---|---|---|---|---|
| 2025 | $4,812 | $120,700 | $0 | $0 |
| 2024 | $2,788 | $117,200 | $0 | $0 |
| 2023 | $2,656 | $112,800 | $0 | $0 |
| 2022 | $2,529 | $100,800 | $0 | $0 |
| 2021 | $4,653 | $94,700 | $0 | $0 |
| 2020 | $4,594 | $94,100 | $0 | $0 |
| 2019 | $4,485 | $91,500 | $91,500 | $0 |
| 2018 | $4,346 | $88,600 | $0 | $0 |
| 2017 | $0 | $88,200 | $0 | $0 |
| 2016 | $0 | $56,352 | $0 | $0 |
| 2015 | -- | $56,184 | $0 | $0 |
| 2014 | -- | $54,700 | $0 | $0 |
| 2013 | -- | $54,700 | $0 | $0 |
Agents Affiliated with this Home
-
Pam Fusco

Seller's Agent in 2025
Pam Fusco
eXp Realty, LLC
(734) 957-6200
1 in this area
16 Total Sales
-
Zacary Grasl

Buyer's Agent in 2025
Zacary Grasl
Anthony Djon Luxury Real Estate
(248) 979-6503
1 in this area
32 Total Sales
-
J
Seller's Agent in 2017
Julie Fitzpatrick
Preferred, Realtors® Ltd
-
L
Seller Co-Listing Agent in 2017
Leslie Reed
Preferred, Realtors® Ltd
-
N
Buyer's Agent in 2017
Non Participant
Non Realcomp Office
-
U
Buyer's Agent in 2017
Unidentified Agent
Unidentified Office
Map
Source: Southwestern Michigan Association of REALTORS®
MLS Number: 25031854
APN: 06-13-205-045
- 511 Lane St
- 769 Taylor St Unit 40
- 109 Village Place Dr
- 408 Wilkinson St
- 20091 W Old Us Highway 12
- 740 Fieldstone Cir W
- 612 Riverstone Ln Unit 75
- 121 Wilkinson St
- 1470 Duncan Dr
- 247 Harrison St
- 19921 E Breton Ct
- 115 Mckinley St
- 303 E Middle St
- 227 Railroad St
- 158 Campolina St
- 431 Railroad St
- 5975 Sibley Rd
- 440 Shiloh Dr Unit 25
- 660 Park Lane Rd
- 516 Heritage Farms Blvd
