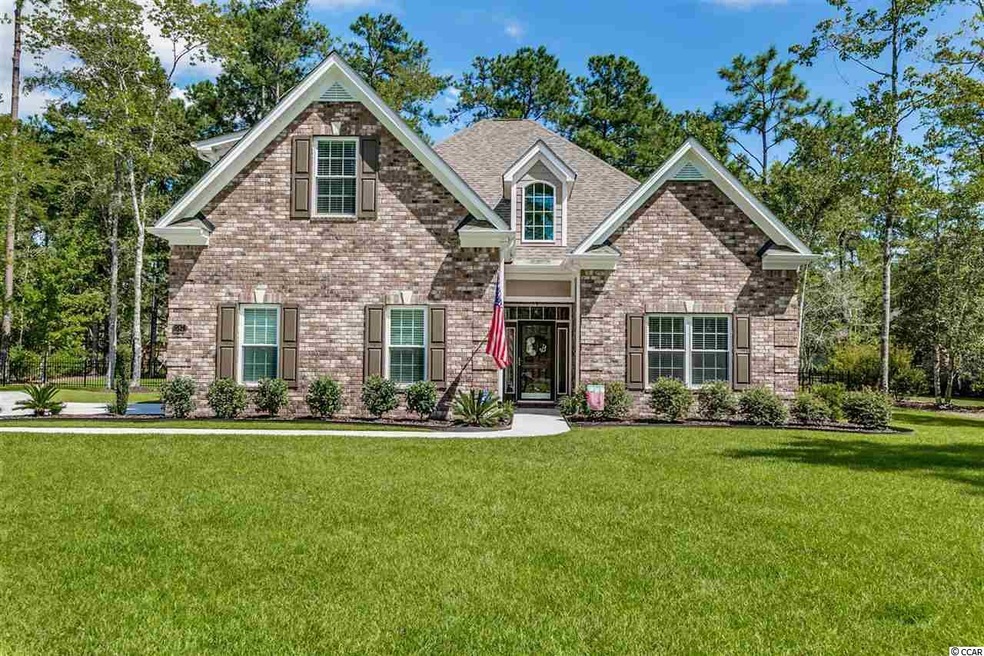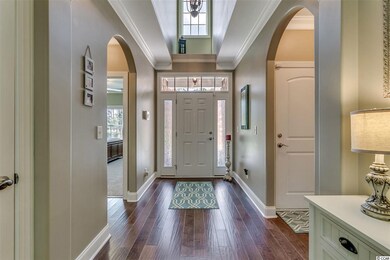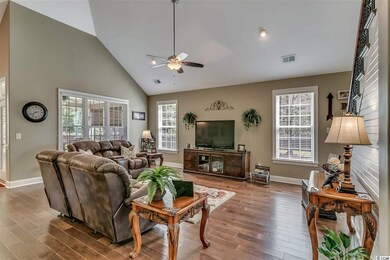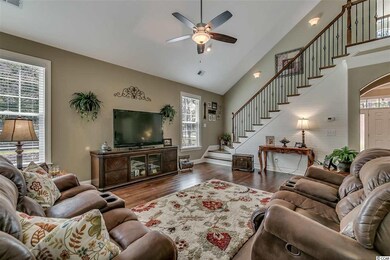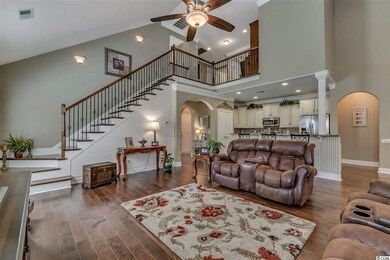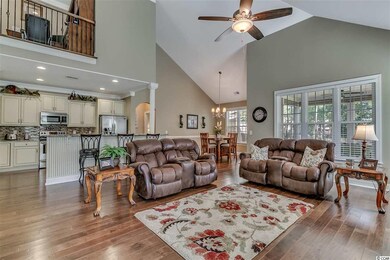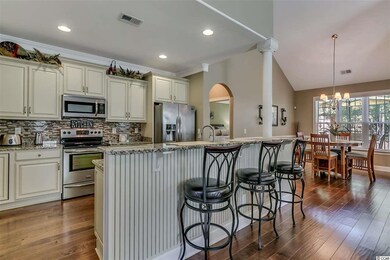
904 Moultrie Cir Myrtle Beach, SC 29588
Burgess NeighborhoodHighlights
- Sitting Area In Primary Bedroom
- Gated Community
- Clubhouse
- St. James Elementary School Rated A
- 0.66 Acre Lot
- Traditional Architecture
About This Home
As of July 2025Masterful design and modern luxury are uniquely embodied in this “like-new” home. The open floor plan encompasses four spacious bedrooms with plenty of room for study, sleep and storage, 3 luxurious bathrooms, and a sleek and stylish gourmet kitchen that flows through to the living room. The expansive living room opens up to a spacious screened porch and patio. The master bedroom, complete with walk-in closet and ensuite, ensures parents have a private space where they can enjoy privacy. Other special highlights include a charming loft area that can be used as an office space, rich exposed brick exterior, chic recessed lighting and ceiling fans, a luxurious master bath all positioned on a large, manicured .66 acre lot. You will love the attention on the interior and the privacy of the large lot. Enjoy the serenity of living in this Intracoastal Waterway community. Truly resort style living in Cypress River Plantation featuring sidewalks and street lights throughout, owner’s clubhouse, fitness center, basketball and tennis courts, large pool, boat & RV storage, day docks and a boat launch on the Intracoastal Waterway. Additionally, Cypress River Plantation is located within the award-winning St. James School District with St James High School being the 2016 “Palmetto’s Finest Award” winner and one of the top 10 high schools in the US. All information is deemed reliable but not guaranteed. Buyer is responsible for verification.
Last Agent to Sell the Property
Coastal Tides Realty License #40994 Listed on: 12/04/2017
Home Details
Home Type
- Single Family
Year Built
- Built in 2013
Lot Details
- 0.66 Acre Lot
- Cul-De-Sac
- Fenced
- Rectangular Lot
HOA Fees
- $135 Monthly HOA Fees
Parking
- 2 Car Attached Garage
- Garage Door Opener
Home Design
- Traditional Architecture
- Bi-Level Home
- Brick Exterior Construction
- Slab Foundation
- Concrete Siding
- Tile
Interior Spaces
- 2,550 Sq Ft Home
- Ceiling Fan
- Insulated Doors
- Entrance Foyer
- Dining Area
- Den
- Screened Porch
- Carpet
Kitchen
- Breakfast Bar
- Range
- Microwave
- Dishwasher
- Stainless Steel Appliances
- Kitchen Island
- Solid Surface Countertops
- Disposal
Bedrooms and Bathrooms
- 4 Bedrooms
- Sitting Area In Primary Bedroom
- Primary Bedroom on Main
- Split Bedroom Floorplan
- Walk-In Closet
- Bathroom on Main Level
- 3 Full Bathrooms
- Dual Vanity Sinks in Primary Bathroom
- Shower Only
- Garden Bath
Laundry
- Laundry Room
- Washer and Dryer Hookup
Home Security
- Storm Doors
- Fire and Smoke Detector
Schools
- Saint James Elementary School
- Saint James Middle School
- Saint James High School
Utilities
- Central Heating and Cooling System
- Underground Utilities
- Gas Water Heater
- Cable TV Available
Additional Features
- Patio
- Outside City Limits
Community Details
Overview
- The community has rules related to fencing
- Intracoastal Waterway Community
Recreation
- Tennis Courts
- Community Pool
Additional Features
- Clubhouse
- Security
- Gated Community
Ownership History
Purchase Details
Home Financials for this Owner
Home Financials are based on the most recent Mortgage that was taken out on this home.Purchase Details
Purchase Details
Purchase Details
Similar Homes in Myrtle Beach, SC
Home Values in the Area
Average Home Value in this Area
Purchase History
| Date | Type | Sale Price | Title Company |
|---|---|---|---|
| Warranty Deed | $410,000 | -- | |
| Deed | $32,000 | -- | |
| Deed | $78,500 | -- | |
| Special Warranty Deed | $139,800 | -- |
Property History
| Date | Event | Price | Change | Sq Ft Price |
|---|---|---|---|---|
| 07/24/2025 07/24/25 | Sold | $675,000 | -1.5% | $265 / Sq Ft |
| 06/10/2025 06/10/25 | For Sale | $685,000 | +67.1% | $269 / Sq Ft |
| 03/08/2018 03/08/18 | Sold | $410,000 | -4.4% | $161 / Sq Ft |
| 02/01/2018 02/01/18 | Price Changed | $429,000 | -1.4% | $168 / Sq Ft |
| 12/04/2017 12/04/17 | For Sale | $435,000 | +16.9% | $171 / Sq Ft |
| 12/15/2016 12/15/16 | Sold | $372,000 | -4.6% | $149 / Sq Ft |
| 11/03/2016 11/03/16 | Pending | -- | -- | -- |
| 08/22/2016 08/22/16 | For Sale | $389,900 | -- | $156 / Sq Ft |
Tax History Compared to Growth
Tax History
| Year | Tax Paid | Tax Assessment Tax Assessment Total Assessment is a certain percentage of the fair market value that is determined by local assessors to be the total taxable value of land and additions on the property. | Land | Improvement |
|---|---|---|---|---|
| 2024 | -- | $16,430 | $2,778 | $13,652 |
| 2023 | $0 | $16,430 | $2,778 | $13,652 |
| 2021 | $1,454 | $24,646 | $4,168 | $20,478 |
| 2020 | $1,474 | $24,646 | $4,168 | $20,478 |
| 2019 | $5,100 | $24,646 | $4,168 | $20,478 |
| 2018 | $0 | $21,845 | $3,623 | $18,222 |
| 2017 | $0 | $21,845 | $3,623 | $18,222 |
| 2016 | -- | $17,645 | $3,623 | $14,022 |
| 2015 | $3,815 | $17,646 | $3,624 | $14,022 |
| 2014 | $3,693 | $17,646 | $3,624 | $14,022 |
Agents Affiliated with this Home
-
M
Seller's Agent in 2025
Matt Harper
Coastal Tides Realty
-
C
Buyer's Agent in 2018
Caleb Coblentz
The Beverly Group
Map
Source: Coastal Carolinas Association of REALTORS®
MLS Number: 1725324
APN: 45006030041
- 156 Henry Middleton Blvd
- 5009 Henry Middleton Blvd
- 840 Jeter Ln
- 8008 McSweeney Ct
- 4015 Blackwood Ct Unit Lot 547
- 397 Wingspan Ct
- 394 Wingspan Ct
- 204 Chamberlin Rd
- 2225 Maybank Cir
- 390 Wingspan Ct
- 383 Wingspan Ct
- 236 Chamberlin Rd
- 379 Wingspan Ct
- 750 Plumage Ct
- 730 Plumage Ct
- 722 Plumage Ct
- 2237 Maybank Cir
- 370 Wingspan Ct
- 739 Plumage Ct
- 285 Byrnes Ln
