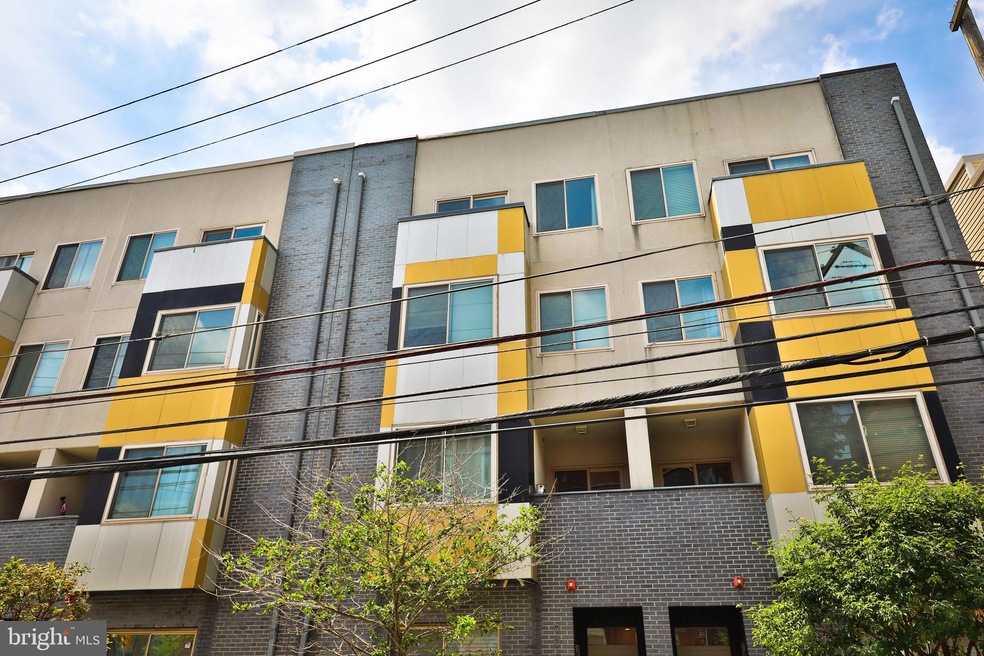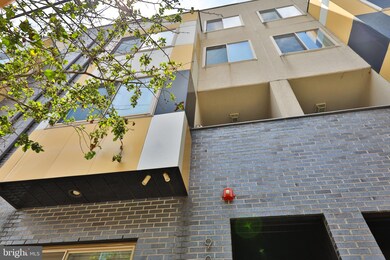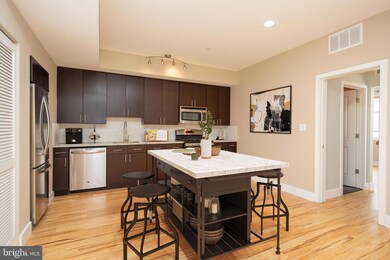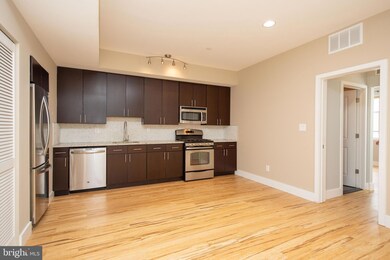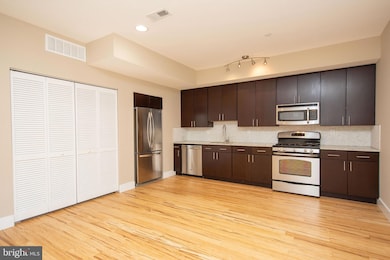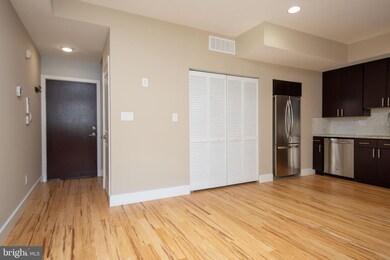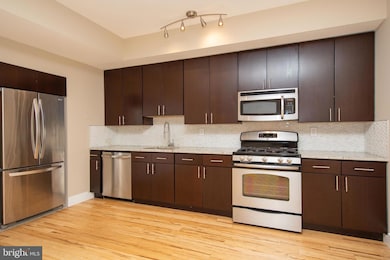
904 N 16th St Unit 3R Philadelphia, PA 19130
Fairmount NeighborhoodEstimated payment $2,827/month
Highlights
- Rooftop Deck
- 4-minute walk to Girard (Bss)
- Bamboo Flooring
- Open Floorplan
- Contemporary Architecture
- Stainless Steel Appliances
About This Home
Discover urban sophistication in this stunning two-bedroom, two-bathroom condo located in the highly sought-after Francisville (Fairmount) neighborhood. Boasting modern amenities and breathtaking views, this is the ultimate in city living. Enjoy the elegance of bamboo flooring, complemented by large ceramic tiled baths, huge windows, recessed lighting and contemporary fixtures throughout. The kitchen features stainless steel appliances, granite countertops, ceramic tile backsplash and ample cabinet space, perfect for culinary enthusiasts. A stacked washer/dryer closet is conveniently placed between the kitchen and living rooms. The kitchen opens to a spacious living room, which grants entry to a sizable sun-filled bedroom and a luxurious ceramic tiled bath with a tub shower. Retreat to the expansive and bright 2nd floor master bedroom with a large walk-in closet, Juliette balcony and deluxe en suite bath, complete with a double vessel sink vanity and rain shower. Entertain guests or unwind in style on your private rooftop deck, offering panoramic views of Philadelphia's iconic Center City skyline. Rear secure gated parking provides convenience and peace of mind in the heart of the city. Centrally located in Francisville, this condo offers easy access to a fabulous variety of dining, shopping, and cultural attractions. Walk to the Met, Libertee Grounds, Vineyards Café, and a variety of other great local spots. Commuting is effortless, with the Girard stop of the Broad Street line just a couple blocks away. Close to the Art Museum, Kelly Drive, Temple University, Girard College and so much more. This is your opportunity to experience easy city living with unparalleled views. Don’t wait to see this one!
Property Details
Home Type
- Condominium
Est. Annual Taxes
- $4,636
Year Built
- Built in 2014
HOA Fees
- $362 Monthly HOA Fees
Home Design
- Contemporary Architecture
- Brick Exterior Construction
- Metal Siding
- Masonry
- Stucco
Interior Spaces
- 1,242 Sq Ft Home
- Property has 4 Levels
- Open Floorplan
- Ceiling height of 9 feet or more
- Recessed Lighting
- Living Room
Kitchen
- Gas Oven or Range
- Built-In Microwave
- Dishwasher
- Stainless Steel Appliances
- Disposal
Flooring
- Bamboo
- Wood
- Ceramic Tile
Bedrooms and Bathrooms
- En-Suite Primary Bedroom
- En-Suite Bathroom
- Walk-In Closet
- Bathtub with Shower
- Walk-in Shower
Laundry
- Laundry on main level
- Stacked Washer and Dryer
Home Security
- Home Security System
- Intercom
- Exterior Cameras
Parking
- 1 Parking Space
- 1 Attached Carport Space
- Lighted Parking
- On-Street Parking
- 1 Assigned Parking Space
- Secure Parking
- Fenced Parking
Outdoor Features
- Rooftop Deck
- Exterior Lighting
Utilities
- Forced Air Heating and Cooling System
- Electric Water Heater
Additional Features
- Property is in excellent condition
- Urban Location
Listing and Financial Details
- Assessor Parcel Number 888470090
Community Details
Overview
- Association fees include all ground fee, common area maintenance, exterior building maintenance, management, parking fee, sewer, snow removal, trash, water, insurance
- Low-Rise Condominium
- Francisville Subdivision
- Property Manager
Pet Policy
- Limit on the number of pets
- Pet Size Limit
Map
Home Values in the Area
Average Home Value in this Area
Tax History
| Year | Tax Paid | Tax Assessment Tax Assessment Total Assessment is a certain percentage of the fair market value that is determined by local assessors to be the total taxable value of land and additions on the property. | Land | Improvement |
|---|---|---|---|---|
| 2025 | $3,863 | $331,200 | $49,600 | $281,600 |
| 2024 | $3,863 | $331,200 | $49,600 | $281,600 |
| 2023 | $580 | $276,000 | $41,400 | $234,600 |
| 2022 | $527 | $41,400 | $41,400 | $0 |
| 2021 | $527 | $0 | $0 | $0 |
| 2020 | $527 | $0 | $0 | $0 |
| 2019 | $527 | $0 | $0 | $0 |
| 2018 | $527 | $0 | $0 | $0 |
| 2017 | $527 | $0 | $0 | $0 |
| 2016 | -- | $0 | $0 | $0 |
| 2015 | -- | $0 | $0 | $0 |
Property History
| Date | Event | Price | Change | Sq Ft Price |
|---|---|---|---|---|
| 02/18/2025 02/18/25 | Price Changed | $375,000 | -2.6% | $302 / Sq Ft |
| 01/02/2025 01/02/25 | For Sale | $385,000 | +40.0% | $310 / Sq Ft |
| 04/18/2014 04/18/14 | Sold | $275,000 | -1.8% | $212 / Sq Ft |
| 03/11/2014 03/11/14 | Pending | -- | -- | -- |
| 02/21/2014 02/21/14 | For Sale | $279,900 | -- | $215 / Sq Ft |
Deed History
| Date | Type | Sale Price | Title Company |
|---|---|---|---|
| Deed | $275,000 | Title Services |
Mortgage History
| Date | Status | Loan Amount | Loan Type |
|---|---|---|---|
| Open | $187,600 | New Conventional | |
| Closed | $230,000 | New Conventional | |
| Closed | $261,250 | New Conventional |
Similar Homes in Philadelphia, PA
Source: Bright MLS
MLS Number: PAPH2431804
APN: 888470090
- 902 N 16th St Unit 1
- 906 N 16th St Unit 3R
- 908 N 16th St Unit 2
- 912 N 16th St Unit A
- 1516 Cambridge St Unit B
- 1638 Cambridge St
- 1508 Cambridge St Unit B
- 1517 Cambridge St Unit 2
- 1538 40 Ogden St Unit 2A
- 824 N 16th St Unit 1
- 1533 W Girard Ave
- 1631 W Girard Ave
- 1717 Cambridge St
- 844 N 15th St Unit B
- 844 N 15th St Unit C
- 1712 W Girard Ave
- 1526 Parrish St Unit 3
- 1433 Ogden St
- 841 N 15th St Unit 1
- 1725 Wylie St
