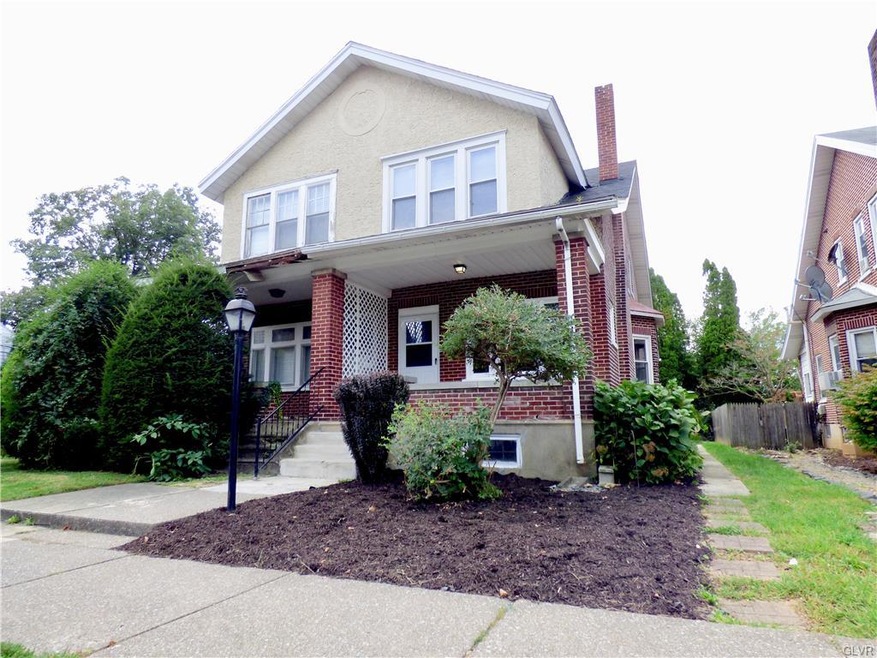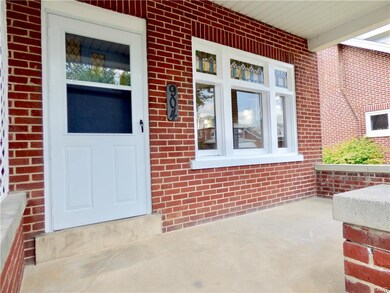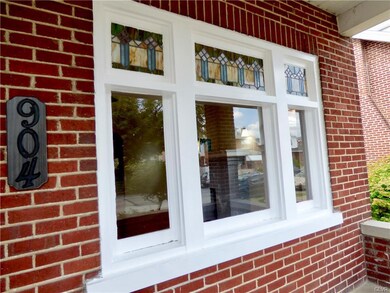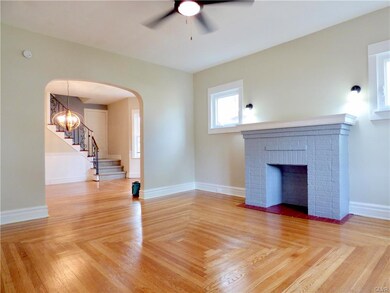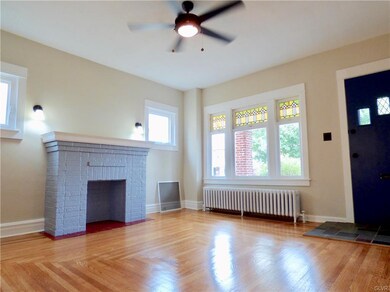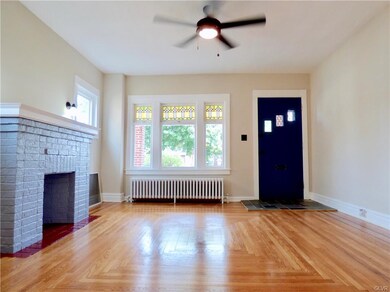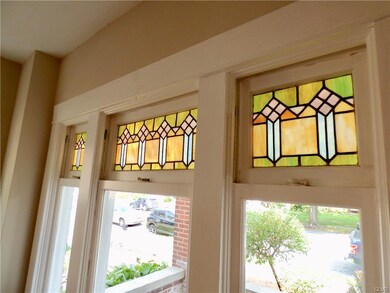
904 N 18th St Allentown, PA 18104
West End Allentown NeighborhoodHighlights
- Colonial Architecture
- Wood Flooring
- 1 Car Detached Garage
- Recreation Room
- Covered patio or porch
- Eat-In Kitchen
About This Home
As of January 2022Charming West End 3 Bedroom twin! Recently updated and ready for its new owner! Features include a covered front porch, original stained glass windows & gleaming hardwood floors. Spacious living room with decretive fireplace, bright and sunny dining room with bay window, updated kitchen with new 42" crisp white cabinets, updated main bathroom, 3 roomy bedrooms with ample closet space, mostly finished basement complete with bar, another decretive fireplace and half bath. Outside you will find a rear covered porch, manageable size yard, detached garage and mature garden beds. All this plus gas heat, all new flooring, and fresh paint throughout.
Last Agent to Sell the Property
Main St. Real Estate Group License #RS332333 Listed on: 09/10/2019
Townhouse Details
Home Type
- Townhome
Est. Annual Taxes
- $3,802
Year Built
- Built in 1925
Home Design
- Semi-Detached or Twin Home
- Colonial Architecture
- Brick Exterior Construction
- Asphalt Roof
- Stucco Exterior
Interior Spaces
- 1,388 Sq Ft Home
- 2-Story Property
- Wet Bar
- Ceiling Fan
- Dining Room
- Recreation Room
- Partially Finished Basement
- Basement Fills Entire Space Under The House
- Laundry on lower level
Kitchen
- Eat-In Kitchen
- Oven or Range
- Dishwasher
Flooring
- Wood
- Wall to Wall Carpet
- Laminate
Bedrooms and Bathrooms
- 3 Bedrooms
Home Security
Parking
- 1 Car Detached Garage
- On-Street Parking
- Off-Street Parking
Utilities
- Radiator
- Heating System Uses Gas
- Less than 100 Amp Service
- Gas Water Heater
Additional Features
- Covered patio or porch
- 3,001 Sq Ft Lot
Listing and Financial Details
- Assessor Parcel Number 549722961380001
Ownership History
Purchase Details
Home Financials for this Owner
Home Financials are based on the most recent Mortgage that was taken out on this home.Purchase Details
Home Financials for this Owner
Home Financials are based on the most recent Mortgage that was taken out on this home.Purchase Details
Home Financials for this Owner
Home Financials are based on the most recent Mortgage that was taken out on this home.Purchase Details
Purchase Details
Home Financials for this Owner
Home Financials are based on the most recent Mortgage that was taken out on this home.Purchase Details
Similar Homes in Allentown, PA
Home Values in the Area
Average Home Value in this Area
Purchase History
| Date | Type | Sale Price | Title Company |
|---|---|---|---|
| Deed | $200,000 | None Listed On Document | |
| Deed | $168,500 | Steelhouse Abstract Inc | |
| Special Warranty Deed | $70,000 | None Available | |
| Sheriffs Deed | -- | -- | |
| Warranty Deed | $144,000 | -- | |
| Deed | $70,500 | -- |
Mortgage History
| Date | Status | Loan Amount | Loan Type |
|---|---|---|---|
| Previous Owner | $143,225 | New Conventional | |
| Previous Owner | $750,000 | Future Advance Clause Open End Mortgage | |
| Previous Owner | $144,000 | New Conventional |
Property History
| Date | Event | Price | Change | Sq Ft Price |
|---|---|---|---|---|
| 01/14/2022 01/14/22 | Sold | $200,000 | -9.0% | $144 / Sq Ft |
| 12/10/2021 12/10/21 | Pending | -- | -- | -- |
| 11/19/2021 11/19/21 | For Sale | $219,900 | +30.5% | $158 / Sq Ft |
| 11/01/2019 11/01/19 | Sold | $168,500 | -0.9% | $121 / Sq Ft |
| 09/18/2019 09/18/19 | Pending | -- | -- | -- |
| 09/10/2019 09/10/19 | For Sale | $170,000 | +142.9% | $122 / Sq Ft |
| 02/14/2014 02/14/14 | Sold | $70,000 | -39.1% | $50 / Sq Ft |
| 01/07/2014 01/07/14 | Pending | -- | -- | -- |
| 08/13/2013 08/13/13 | For Sale | $115,000 | -- | $83 / Sq Ft |
Tax History Compared to Growth
Tax History
| Year | Tax Paid | Tax Assessment Tax Assessment Total Assessment is a certain percentage of the fair market value that is determined by local assessors to be the total taxable value of land and additions on the property. | Land | Improvement |
|---|---|---|---|---|
| 2025 | $4,146 | $127,000 | $11,800 | $115,200 |
| 2024 | $4,146 | $127,000 | $11,800 | $115,200 |
| 2023 | $4,146 | $127,000 | $11,800 | $115,200 |
| 2022 | $4,002 | $127,000 | $115,200 | $11,800 |
| 2021 | $3,922 | $127,000 | $11,800 | $115,200 |
| 2020 | $3,820 | $127,000 | $11,800 | $115,200 |
| 2019 | $3,759 | $127,000 | $11,800 | $115,200 |
| 2018 | $3,505 | $127,000 | $11,800 | $115,200 |
| 2017 | $3,417 | $127,000 | $11,800 | $115,200 |
| 2016 | -- | $127,000 | $11,800 | $115,200 |
| 2015 | -- | $127,000 | $11,800 | $115,200 |
| 2014 | -- | $127,000 | $11,800 | $115,200 |
Agents Affiliated with this Home
-
D
Seller's Agent in 2022
Deb Fusco
IronValley RE of Lehigh Valley
(484) 515-9628
4 in this area
24 Total Sales
-
L
Buyer's Agent in 2022
Linda McDonald-White
Coldwell Banker Hearthside
(484) 725-8090
5 in this area
31 Total Sales
-

Seller's Agent in 2019
Rick Bogdanski
Main St. Real Estate Group
(484) 542-1795
7 in this area
73 Total Sales
-
C
Buyer's Agent in 2019
Charmaine Runte
Coldwell Banker Hearthside
(610) 465-5600
4 in this area
39 Total Sales
-

Buyer Co-Listing Agent in 2019
Cliff Lewis
Coldwell Banker Hearthside
(610) 751-8280
32 in this area
1,375 Total Sales
-

Seller's Agent in 2014
Dale Kessler
Realty 365
(484) 707-3201
6 in this area
267 Total Sales
Map
Source: Greater Lehigh Valley REALTORS®
MLS Number: 622757
APN: 549722961380-1
- 736 N 19th St
- 1616 W Tilghman St
- 1516 W Tremont St
- 917 N Saint Lucas St
- 605 1/2 N 16th St
- 1948 Grove St
- 2041 Grove St
- 1501 W Chew St
- 325 N Franklin St
- 2057 Grove St
- 1840 W Turner St
- 623 N Muhlenberg St
- 2210 Grove St
- 1327-1331 W Chew St
- 616 N Poplar St
- 719 1/2 N 11th St
- 719 N 11th St
- 123 N Franklin St
- 1935 Custer St
- 921 N 26th St
