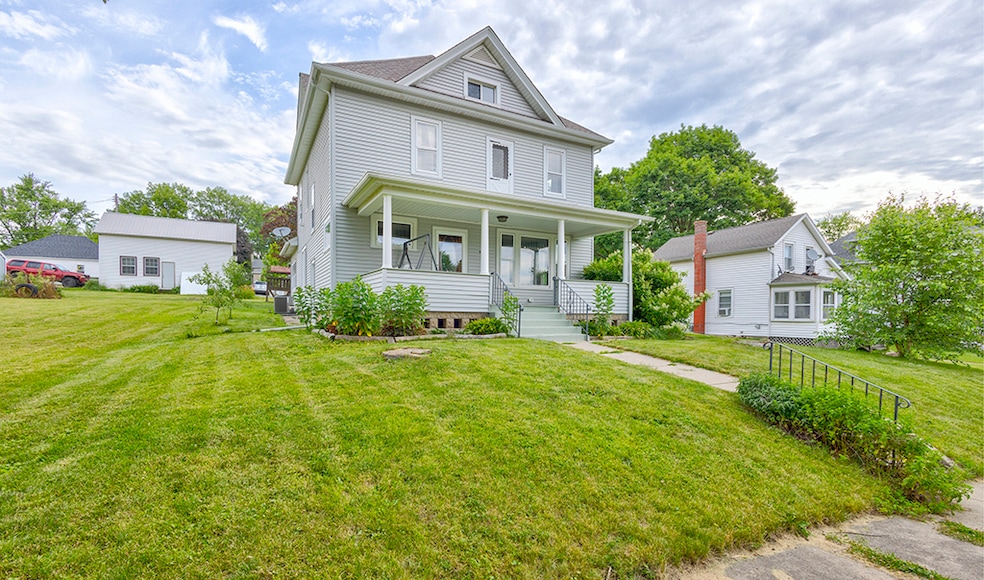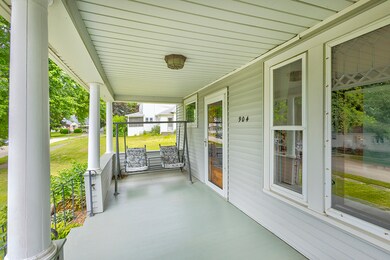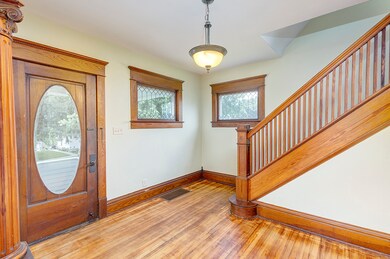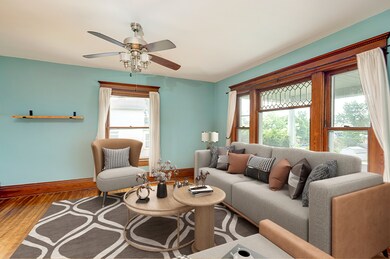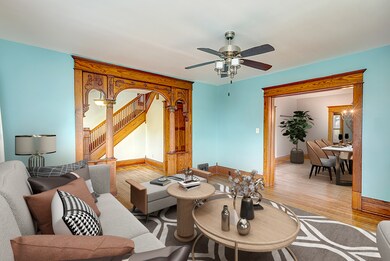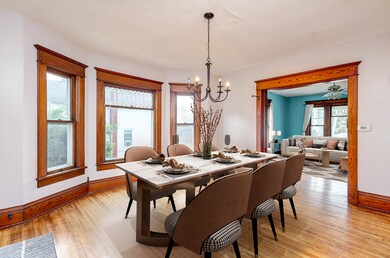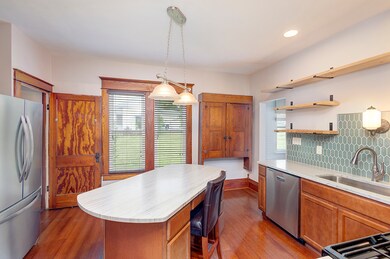
904 N 2nd St Ashton, IL 61006
Highlights
- Wood Flooring
- Attic
- Formal Dining Room
- Main Floor Bedroom
- Sitting Room
- 1 Car Detached Garage
About This Home
As of July 2024Step Back in Time to True Country Living! Lovely Victorian Home in Quaint Ashton Illinois. You'll fall in love with all of the character and charm this 4 bedroom has to offer starting with the picturesque front porch! Just look at the beautiful hardwood floors, original woodwork and architectural details this home has. Light-filled living room and dining room flow into the recently renovated kitchen. All new quartz counters, cabinetry, appliances, glass backsplash and open shelving add even more farm home vibe to this amazing home. There is a main floor bedroom that can be used as a home office or guest room. The 2nd floor includes a super handy laundry area and 3 bedrooms plus full bath. Both bathrooms have been renovated as well. The attic is another amazing space that can be converted into a private master bedroom or into a large multi-use hang out space for everyone. The basement is also very spacious for tons of storage. Furnace and AC are 4 years old. Roof is approximately 11 years old. Detached 1.5 car garage and extra parking area. Plenty of street parking as well. Lovely backyard includes a small rock garden surrounding a previous small pond plus plenty of room for a garden. The swing set will stay. RO system and water softener also stay. So much to love here!
Last Agent to Sell the Property
Keller Williams Realty Signature License #475124687 Listed on: 06/20/2024

Home Details
Home Type
- Single Family
Est. Annual Taxes
- $2,634
Year Built
- Built in 1910
Lot Details
- 0.25 Acre Lot
- Lot Dimensions are 66x156x66x156
Parking
- 1 Car Detached Garage
- Side or Rear Entrance to Parking
- Driveway
- Off Alley Parking
- Parking Included in Price
Home Design
- Vinyl Siding
Interior Spaces
- 2,100 Sq Ft Home
- 2-Story Property
- Built-In Features
- Window Treatments
- Entrance Foyer
- Sitting Room
- Formal Dining Room
- Wood Flooring
- Unfinished Basement
- Basement Fills Entire Space Under The House
- Unfinished Attic
Kitchen
- Range
- Microwave
- Dishwasher
- Disposal
Bedrooms and Bathrooms
- 4 Bedrooms
- 4 Potential Bedrooms
- Main Floor Bedroom
- 2 Full Bathrooms
Laundry
- Laundry on upper level
- Dryer
- Washer
Utilities
- Forced Air Heating and Cooling System
- Heating System Uses Natural Gas
- Water Purifier
- Water Softener
Listing and Financial Details
- Homeowner Tax Exemptions
Ownership History
Purchase Details
Home Financials for this Owner
Home Financials are based on the most recent Mortgage that was taken out on this home.Purchase Details
Home Financials for this Owner
Home Financials are based on the most recent Mortgage that was taken out on this home.Purchase Details
Home Financials for this Owner
Home Financials are based on the most recent Mortgage that was taken out on this home.Purchase Details
Home Financials for this Owner
Home Financials are based on the most recent Mortgage that was taken out on this home.Purchase Details
Home Financials for this Owner
Home Financials are based on the most recent Mortgage that was taken out on this home.Similar Homes in Ashton, IL
Home Values in the Area
Average Home Value in this Area
Purchase History
| Date | Type | Sale Price | Title Company |
|---|---|---|---|
| Warranty Deed | $195,000 | None Available | |
| Warranty Deed | $44,500 | -- | |
| Deed | $103,000 | -- | |
| Warranty Deed | -- | None Available | |
| Warranty Deed | $117,500 | None Available |
Mortgage History
| Date | Status | Loan Amount | Loan Type |
|---|---|---|---|
| Open | $156,000 | New Conventional | |
| Previous Owner | $86,330 | New Conventional | |
| Previous Owner | $75,821 | New Conventional | |
| Previous Owner | $55,000 | New Conventional | |
| Previous Owner | $99,450 | New Conventional |
Property History
| Date | Event | Price | Change | Sq Ft Price |
|---|---|---|---|---|
| 07/29/2024 07/29/24 | Sold | $195,000 | +2.7% | $93 / Sq Ft |
| 06/20/2024 06/20/24 | For Sale | $189,900 | +77.5% | $90 / Sq Ft |
| 08/20/2014 08/20/14 | Sold | $107,000 | -4.9% | $51 / Sq Ft |
| 07/04/2014 07/04/14 | Pending | -- | -- | -- |
| 06/13/2014 06/13/14 | Price Changed | $112,500 | -1.3% | $54 / Sq Ft |
| 05/15/2014 05/15/14 | For Sale | $114,000 | +34.9% | $54 / Sq Ft |
| 06/14/2012 06/14/12 | Sold | $84,500 | -6.0% | $40 / Sq Ft |
| 04/07/2012 04/07/12 | Pending | -- | -- | -- |
| 04/01/2012 04/01/12 | For Sale | $89,900 | -- | $43 / Sq Ft |
Tax History Compared to Growth
Tax History
| Year | Tax Paid | Tax Assessment Tax Assessment Total Assessment is a certain percentage of the fair market value that is determined by local assessors to be the total taxable value of land and additions on the property. | Land | Improvement |
|---|---|---|---|---|
| 2024 | $3,268 | $46,028 | $3,857 | $42,171 |
| 2023 | $2,831 | $40,024 | $3,354 | $36,670 |
| 2022 | $2,634 | $36,719 | $3,077 | $33,642 |
| 2021 | $2,496 | $34,865 | $2,944 | $31,921 |
| 2020 | $2,423 | $33,849 | $2,858 | $30,991 |
| 2019 | $2,375 | $32,863 | $2,775 | $30,088 |
| 2018 | $2,262 | $31,298 | $2,643 | $28,655 |
| 2017 | $2,408 | $32,621 | $2,643 | $29,978 |
| 2016 | $2,945 | $32,621 | $2,643 | $29,978 |
| 2015 | $2,960 | $32,621 | $2,643 | $29,978 |
| 2014 | $2,969 | $32,621 | $2,643 | $29,978 |
| 2013 | $2,466 | $34,052 | $3,094 | $30,958 |
Agents Affiliated with this Home
-
Kelly Wolf

Seller's Agent in 2024
Kelly Wolf
Keller Williams Realty Signature
(815) 914-1685
1 in this area
221 Total Sales
-
Stephanie Merritt
S
Buyer's Agent in 2024
Stephanie Merritt
Berkshire Hathaway HomeServices Chicago
(815) 260-9696
1 in this area
68 Total Sales
-

Seller's Agent in 2014
Judith Ross
Lori Patterson Real Estate
(815) 970-4775
-
Lori Patterson

Buyer's Agent in 2014
Lori Patterson
Lori Patterson Real Estate
(815) 751-0510
6 in this area
34 Total Sales
-
Sherry Murphy

Seller's Agent in 2012
Sherry Murphy
Hayden Real Estate, Inc.
(815) 761-4554
3 in this area
129 Total Sales
-
J
Buyer's Agent in 2012
James Hetland
Lori Patterson Real Estate
Map
Source: Midwest Real Estate Data (MRED)
MLS Number: 12089318
APN: 03-04-27-179-009
- 808 Evans Ave
- 908 Main St
- 1003 Cartwright Ave
- 511 Richardson Ave
- Lot 4 Daysville Rd
- 247 W Maple St
- 124 W Middle St
- 8554 S Daysville Rd
- 326 Old Mill Rd
- 215 W Hughes St
- 9575 E Marquand Dr
- 6809 S Joanne Ave
- lot 15 E Lincoln Ln
- 5578 S Park Place Dr
- 5775 S Indian Trail
- 10282 E Clara Ave
- 000 Shagbark Ln
- 10499 E Shagbark Ln
- 1479 Old Mill Rd
- 10196 E Deer Creek Ln
