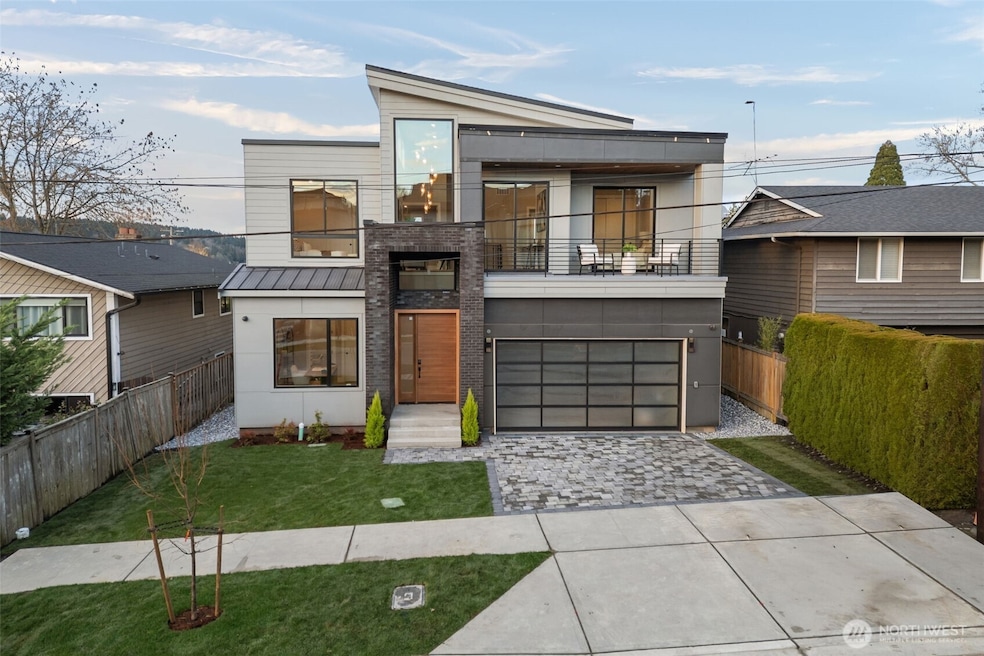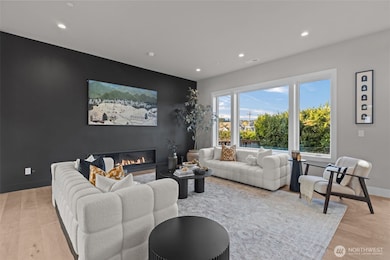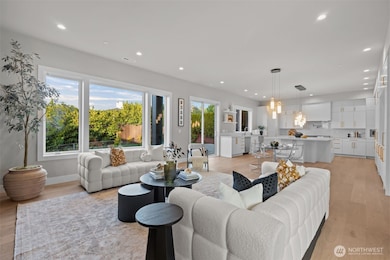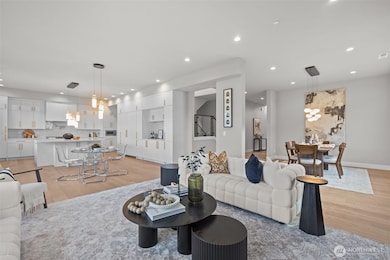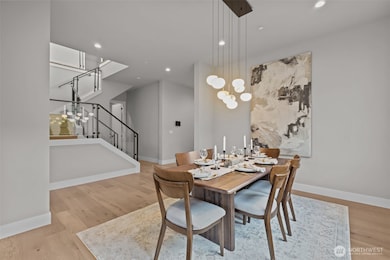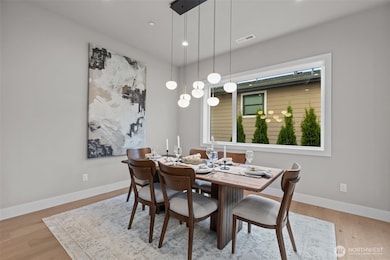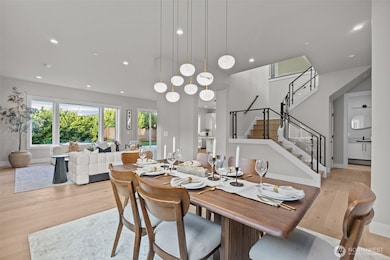Listed by Every Door Real Estate
904 N 33rd Place Renton, WA 98056
Kennydale NeighborhoodEstimated payment $13,335/month
4
Beds
3.5
Baths
3,260
Sq Ft
$736
Price per Sq Ft
Highlights
- Views of a Sound
- New Construction
- Loft
- Hazen Senior High School Rated A-
- Fireplace in Primary Bedroom
- 3-minute walk to Kennydale Beach Park
About This Home
Stunning Kennydale home with 5 bedrooms and 3.5 bathrooms boasts 3,260 sqft, showcasing premium designer finishes throughout. The chef’s kitchen is equipped with a 48-inch range, Thermador appliances, and Bellmont cabinets. Kentwood hardwood floors throughout , Kohler fixtures, stealth speakers, and 18 solar panels elevate the home even further. Multiple balconies for beautiful summer days. The primary bedroom features Lake Washington views. A beautifully modern home accented with craftsman details.
Source: Northwest Multiple Listing Service (NWMLS)
MLS#: 2456127
Home Details
Home Type
- Single Family
Est. Annual Taxes
- $7,987
Year Built
- Built in 2025 | New Construction
Lot Details
- 5,328 Sq Ft Lot
- Property is Fully Fenced
Parking
- 2 Car Attached Garage
- Driveway
Home Design
- Composition Roof
- Cement Board or Planked
Interior Spaces
- 3,260 Sq Ft Home
- 2-Story Property
- Gas Fireplace
- Loft
- Views of a Sound
- Storm Windows
- Dryer
Kitchen
- Stove
- Microwave
- Dishwasher
- Wine Refrigerator
Bedrooms and Bathrooms
- Fireplace in Primary Bedroom
- Bathroom on Main Level
Outdoor Features
- Patio
Utilities
- Ductless Heating Or Cooling System
- High Speed Internet
Community Details
- No Home Owners Association
- Lower Kennydale Subdivision
Listing and Financial Details
- Assessor Parcel Number 3342102496
Map
Create a Home Valuation Report for This Property
The Home Valuation Report is an in-depth analysis detailing your home's value as well as a comparison with similar homes in the area
Home Values in the Area
Average Home Value in this Area
Tax History
| Year | Tax Paid | Tax Assessment Tax Assessment Total Assessment is a certain percentage of the fair market value that is determined by local assessors to be the total taxable value of land and additions on the property. | Land | Improvement |
|---|---|---|---|---|
| 2024 | $7,987 | $781,000 | $540,000 | $241,000 |
| 2023 | $7,365 | $686,000 | $476,000 | $210,000 |
| 2022 | $6,674 | $842,000 | $585,000 | $257,000 |
| 2021 | $6,077 | $600,000 | $385,000 | $215,000 |
| 2020 | $6,175 | $522,000 | $379,000 | $143,000 |
| 2018 | $5,283 | $440,000 | $305,000 | $135,000 |
| 2017 | $4,794 | $403,000 | $278,000 | $125,000 |
| 2016 | $4,402 | $358,000 | $247,000 | $111,000 |
| 2015 | $3,752 | $332,000 | $229,000 | $103,000 |
| 2014 | -- | $296,000 | $205,000 | $91,000 |
| 2013 | -- | $258,000 | $179,000 | $79,000 |
Source: Public Records
Property History
| Date | Event | Price | List to Sale | Price per Sq Ft | Prior Sale |
|---|---|---|---|---|---|
| 11/19/2025 11/19/25 | For Sale | $2,399,000 | +255.4% | $736 / Sq Ft | |
| 04/04/2024 04/04/24 | Sold | $675,000 | 0.0% | $419 / Sq Ft | View Prior Sale |
| 04/04/2024 04/04/24 | For Sale | $675,000 | -- | $419 / Sq Ft |
Source: Northwest Multiple Listing Service (NWMLS)
Source: Northwest Multiple Listing Service (NWMLS)
MLS Number: 2456127
APN: 334210-2496
Nearby Homes
- 3319 Burnett Ave N
- 3312 Lake Washington Blvd N
- 1015 N 35th St
- 1013 N 32nd St
- 1025 N 36th St
- 1118 N 34th St
- 1403 N 38th St
- 37 XX Meadow Ave N
- 3503 Meadow Ave N
- 3713 Meadow Ave N
- 1320 N 38th St
- 37 Xx Meadow Ave N
- 2808 Kennewick Place NE
- 1409 N 24th St
- 1800 NE 40th St Unit E301
- 1800 NE 40th St Unit C1
- 1800 NE 40th St Unit G5
- 2000 NE 27th St
- 4021 Aberdeen Way NE
- 2414 Kennewick Place NE
- 1006 N 36th St
- 2100 Lake Washington Blvd N
- 1300 N 20th St
- 2528 Camas Ave NE
- 5021 Ripley Ln N Unit 108
- 7909 78th Ave SE
- 1202 N 10th Place
- 1100 Sunset Blvd NE
- 901 Sunset Blvd NE Unit C210
- 2955 NE 11th St
- 2800 NE Sunset Blvd
- 1151 Olympia Ave NE
- 12833 Newcastle Way
- 7311 Coal Creek Pkwy SE
- 4136 NE 22nd St
- 9803 Rainier Ave S Unit upper
- 817 N 4th St
- 7400 Newcastle Golf Club Rd Unit 2B
- 7050 S 116th Place
- 6802 Coal Creek Pkwy SE
