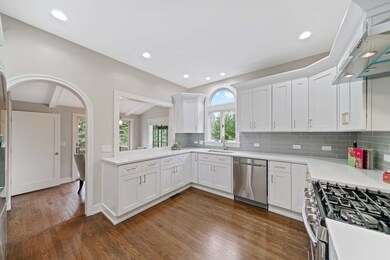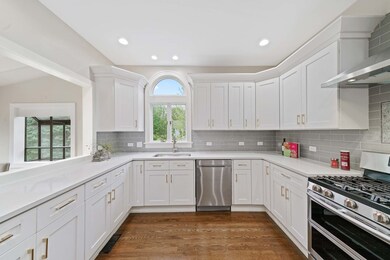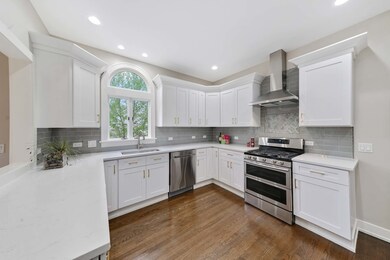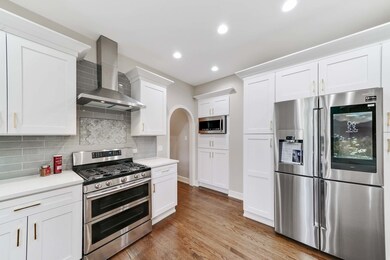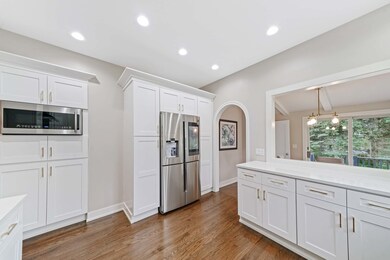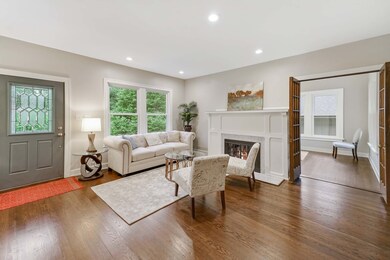
904 N Cross St Wheaton, IL 60187
Hawthorne NeighborhoodHighlights
- Wood Flooring
- Main Floor Bedroom
- Sitting Room
- Longfellow Elementary School Rated A
- Mud Room
- Walk-In Pantry
About This Home
As of November 2019This fully renovated 4 bed 3 bath home is only steps away from Wheaton college & will take your breath away. Almost everything has been done so its practically new construction yet keeps that historic Wheaton charm you will love with original Art Deco hinges & knobs. Kitchen features new custom cabinetry w/ soft close drawers, quartz countertops, tile backsplash, & top of the line Samsung appliances!!! The smart Samsung Family Hub refrigerator runs apps through WiFi and Bluetooth connectivity. Beautiful gleaming hardwood floors t/out the entire 1st & 2nd floor w/ great flow! The 1st floor master & 2nd floor master give this home great flexibility for you and your family. All 3 bathrooms have been completely redone with designer finishes & custom tile work for a spa like experience. You will fall in love with the finished basement which has endless possibilities! Enjoy the great outdoors w/ the huge backyard perfect for summer barbecues. This house is truly magnificent and has it all!
Last Agent to Sell the Property
Joshua Inglis
eXp Realty License #475165011 Listed on: 07/11/2019

Home Details
Home Type
- Single Family
Est. Annual Taxes
- $11,822
Year Built | Renovated
- 1911 | 2019
Parking
- Detached Garage
- Garage Transmitter
- Garage Door Opener
- Garage Is Owned
Home Design
- Bungalow
- Asphalt Shingled Roof
- Stucco Exterior
Interior Spaces
- Skylights
- Mud Room
- Sitting Room
- Breakfast Room
- Workroom
- Storage Room
- Laundry on main level
- Wood Flooring
- Partially Finished Basement
- Exterior Basement Entry
Kitchen
- Breakfast Bar
- Walk-In Pantry
- Oven or Range
- Range Hood
- <<microwave>>
- High End Refrigerator
- Dishwasher
- Stainless Steel Appliances
- Disposal
Bedrooms and Bathrooms
- Main Floor Bedroom
- Walk-In Closet
- Primary Bathroom is a Full Bathroom
- Bathroom on Main Level
- Dual Sinks
- Soaking Tub
- Separate Shower
Outdoor Features
- Patio
Utilities
- Central Air
- Heating System Uses Gas
Listing and Financial Details
- Homeowner Tax Exemptions
Ownership History
Purchase Details
Home Financials for this Owner
Home Financials are based on the most recent Mortgage that was taken out on this home.Purchase Details
Home Financials for this Owner
Home Financials are based on the most recent Mortgage that was taken out on this home.Purchase Details
Home Financials for this Owner
Home Financials are based on the most recent Mortgage that was taken out on this home.Purchase Details
Home Financials for this Owner
Home Financials are based on the most recent Mortgage that was taken out on this home.Similar Homes in the area
Home Values in the Area
Average Home Value in this Area
Purchase History
| Date | Type | Sale Price | Title Company |
|---|---|---|---|
| Warranty Deed | $480,000 | Chicago Title | |
| Warranty Deed | $372,500 | Attorneys Title Guaranty Fun | |
| Warranty Deed | $367,500 | Atgf Inc | |
| Warranty Deed | $315,000 | Burnet Title Llc |
Mortgage History
| Date | Status | Loan Amount | Loan Type |
|---|---|---|---|
| Open | $156,000 | Credit Line Revolving | |
| Open | $456,000 | New Conventional | |
| Closed | $456,000 | New Conventional | |
| Previous Owner | $324,000 | New Conventional | |
| Previous Owner | $50,000 | Credit Line Revolving | |
| Previous Owner | $360,000 | Unknown | |
| Previous Owner | $25,000 | Credit Line Revolving | |
| Previous Owner | $335,000 | Fannie Mae Freddie Mac | |
| Previous Owner | $30,500 | Credit Line Revolving | |
| Previous Owner | $294,000 | Purchase Money Mortgage | |
| Previous Owner | $270,000 | Unknown | |
| Previous Owner | $252,000 | No Value Available | |
| Closed | $10,000 | No Value Available | |
| Closed | $0 | Undefined Multiple Amounts |
Property History
| Date | Event | Price | Change | Sq Ft Price |
|---|---|---|---|---|
| 11/01/2019 11/01/19 | Sold | $480,000 | -3.8% | $183 / Sq Ft |
| 10/01/2019 10/01/19 | Pending | -- | -- | -- |
| 09/13/2019 09/13/19 | Price Changed | $499,000 | -0.2% | $190 / Sq Ft |
| 08/27/2019 08/27/19 | Price Changed | $500,000 | -4.0% | $190 / Sq Ft |
| 08/21/2019 08/21/19 | Price Changed | $521,000 | -0.1% | $198 / Sq Ft |
| 08/14/2019 08/14/19 | Price Changed | $521,500 | -0.2% | $199 / Sq Ft |
| 07/30/2019 07/30/19 | Price Changed | $522,500 | -0.5% | $199 / Sq Ft |
| 07/11/2019 07/11/19 | For Sale | $525,000 | +40.9% | $200 / Sq Ft |
| 09/19/2018 09/19/18 | Sold | $372,500 | -11.3% | $166 / Sq Ft |
| 07/18/2018 07/18/18 | Pending | -- | -- | -- |
| 07/16/2018 07/16/18 | Price Changed | $420,000 | -5.6% | $187 / Sq Ft |
| 06/19/2018 06/19/18 | For Sale | $445,000 | -- | $198 / Sq Ft |
Tax History Compared to Growth
Tax History
| Year | Tax Paid | Tax Assessment Tax Assessment Total Assessment is a certain percentage of the fair market value that is determined by local assessors to be the total taxable value of land and additions on the property. | Land | Improvement |
|---|---|---|---|---|
| 2023 | $11,822 | $182,940 | $52,650 | $130,290 |
| 2022 | $11,558 | $172,890 | $49,760 | $123,130 |
| 2021 | $11,521 | $168,790 | $48,580 | $120,210 |
| 2020 | $11,487 | $167,220 | $48,130 | $119,090 |
| 2019 | $11,656 | $162,810 | $46,860 | $115,950 |
| 2018 | $10,117 | $145,680 | $44,150 | $101,530 |
| 2017 | $9,967 | $140,300 | $42,520 | $97,780 |
| 2016 | $9,507 | $134,690 | $40,820 | $93,870 |
| 2015 | $9,435 | $128,490 | $38,940 | $89,550 |
| 2014 | $9,829 | $131,300 | $29,380 | $101,920 |
| 2013 | $9,576 | $131,700 | $29,470 | $102,230 |
Agents Affiliated with this Home
-
J
Seller's Agent in 2019
Joshua Inglis
eXp Realty
-
Pattie Murray

Buyer's Agent in 2019
Pattie Murray
Berkshire Hathaway HomeServices Chicago
(630) 842-6063
17 in this area
633 Total Sales
-
Kathy Slovick

Seller's Agent in 2018
Kathy Slovick
Coldwell Banker Realty
(630) 569-8251
2 in this area
61 Total Sales
-
Marco Amidei

Buyer's Agent in 2018
Marco Amidei
RE/MAX Suburban
(847) 367-4886
505 Total Sales
Map
Source: Midwest Real Estate Data (MRED)
MLS Number: MRD10446965
APN: 05-09-323-012
- 210 E Prairie Ave
- 325 W Prairie Ave
- 425 W Madison Ave
- 315 E Union Ave
- 313 N Hale St
- 100 W Park Circle Dr Unit 1C
- 100 W Park Circle Dr Unit 2I
- 532 E Hawthorne Blvd
- 127 N West St
- 123 N West St
- 224 N Ellis Ave
- 100 N Gary Ave Unit 304
- 455 W Front St Unit 307
- 455 W Front St Unit 2208
- 705 Parkway Dr
- 505 W Front St
- 1902 N Washington St
- 605 N President St
- 2018 N West St
- 1022 Oakview Dr Unit D

