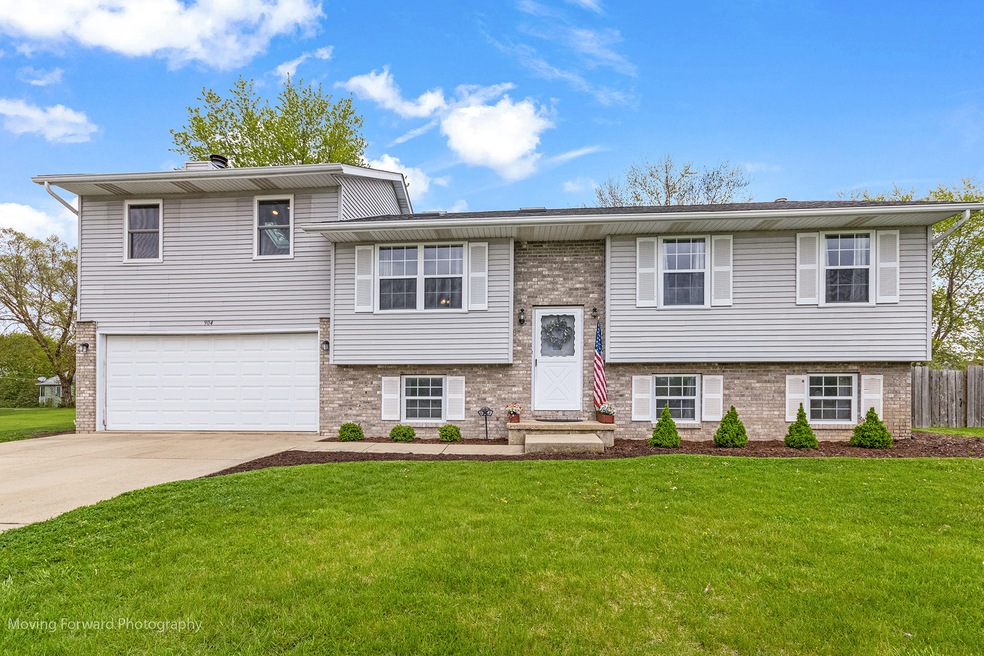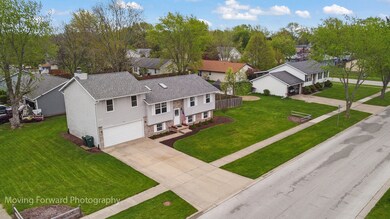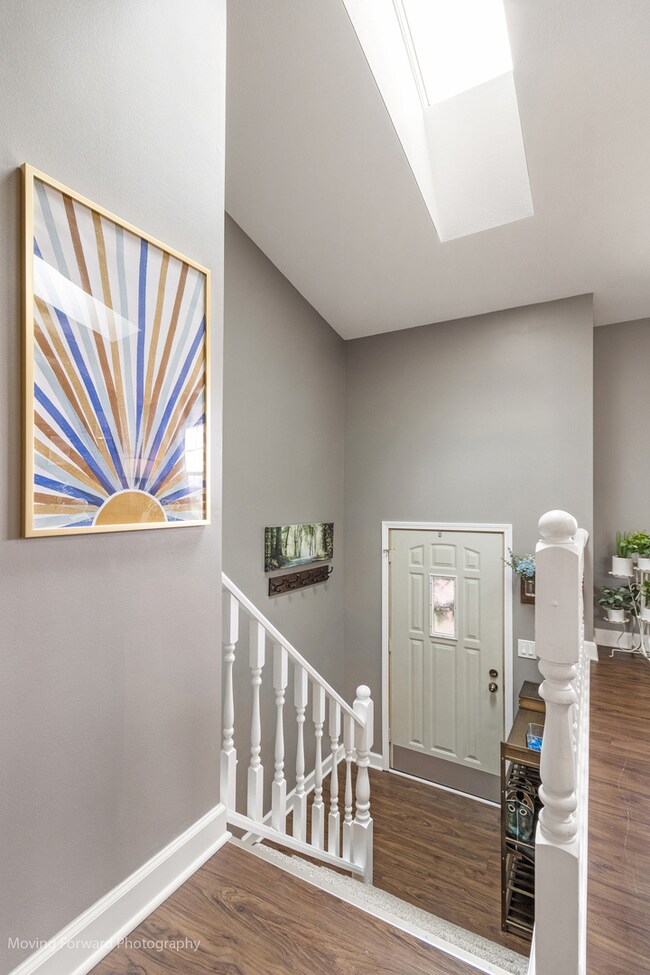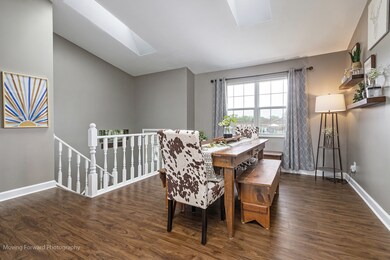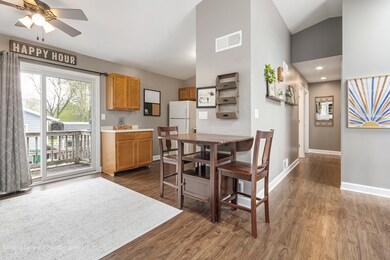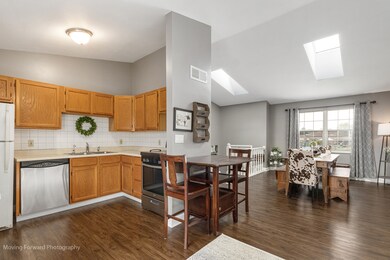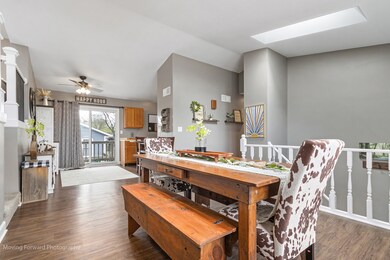
Highlights
- Deck
- Corner Lot
- Skylights
- Vaulted Ceiling
- Great Room
- 2 Car Attached Garage
About This Home
As of June 2024Welcome Home! This Charming Split-Level Home is awaiting its new owner/s! Ideally located just steps from a highly-rated elementary school. Captivate from first glance with a professionally landscaped lot, classic exterior brick accents, and an attractive color scheme. Freshly painted in modern hues, the interior emanates a welcoming vibe with NEW beautiful vinyl plank flooring, high vaulted ceilings, luminous skylights, an elegant dining room, and an ENORMOUS great room with wrap around fireplace, skylights, and new windows. Large eat in kitchen with patio door overlooking the backyard. Large primary bedroom with dual large closets. Freshly updated for optimum enjoyment, the basement affords both flex space and multigenerational versatility with an additional living space and a full bathroom. All bedrooms are generously sized with dedicated closets, while both bathrooms delight with universal appeal, storage vanities, and premium finishes. Outside you'll find the private backyard, a large deck, firepit area, and plenty of room for entertaining or future expansion. Other considerations include an attached two-car garage, laundry area, 55-miles to Downtown Chicago, near shopping, restaurants, multiple schools, and parks, and so much more! Call now to schedule your private showing!
Last Agent to Sell the Property
iHome Real Estate License #475169261 Listed on: 05/02/2024
Home Details
Home Type
- Single Family
Est. Annual Taxes
- $5,010
Year Built
- Built in 1988
Lot Details
- 9,601 Sq Ft Lot
- Lot Dimensions are 118x79x118x81
- Corner Lot
Parking
- 2 Car Attached Garage
- Driveway
- Parking Space is Owned
Home Design
- Split Level with Sub
- Asphalt Roof
- Concrete Perimeter Foundation
Interior Spaces
- 2,100 Sq Ft Home
- Vaulted Ceiling
- Skylights
- Wood Burning Fireplace
- Great Room
Kitchen
- Range
- Microwave
- Dishwasher
Bedrooms and Bathrooms
- 3 Bedrooms
- 3 Potential Bedrooms
- 2 Full Bathrooms
Laundry
- Dryer
- Washer
Finished Basement
- English Basement
- Basement Fills Entire Space Under The House
- Finished Basement Bathroom
Outdoor Features
- Deck
Utilities
- Central Air
- Heating System Uses Natural Gas
Listing and Financial Details
- Homeowner Tax Exemptions
Ownership History
Purchase Details
Home Financials for this Owner
Home Financials are based on the most recent Mortgage that was taken out on this home.Purchase Details
Home Financials for this Owner
Home Financials are based on the most recent Mortgage that was taken out on this home.Purchase Details
Purchase Details
Similar Homes in Plano, IL
Home Values in the Area
Average Home Value in this Area
Purchase History
| Date | Type | Sale Price | Title Company |
|---|---|---|---|
| Warranty Deed | $335,000 | Fidelity National Title | |
| Deed | $159,000 | Near North National Title | |
| Interfamily Deed Transfer | -- | None Available | |
| Deed | $122,900 | -- |
Mortgage History
| Date | Status | Loan Amount | Loan Type |
|---|---|---|---|
| Open | $328,932 | FHA | |
| Previous Owner | $154,230 | New Conventional | |
| Previous Owner | $135,000 | Credit Line Revolving | |
| Closed | -- | No Value Available |
Property History
| Date | Event | Price | Change | Sq Ft Price |
|---|---|---|---|---|
| 06/28/2024 06/28/24 | Sold | $335,000 | +1.5% | $160 / Sq Ft |
| 05/06/2024 05/06/24 | Pending | -- | -- | -- |
| 05/02/2024 05/02/24 | For Sale | $329,999 | +107.5% | $157 / Sq Ft |
| 08/16/2018 08/16/18 | Sold | $159,000 | -9.1% | -- |
| 07/05/2018 07/05/18 | Pending | -- | -- | -- |
| 06/15/2018 06/15/18 | Price Changed | $175,000 | -2.7% | -- |
| 05/11/2018 05/11/18 | Price Changed | $179,900 | -2.7% | -- |
| 02/19/2018 02/19/18 | Price Changed | $184,900 | -2.2% | -- |
| 12/21/2017 12/21/17 | For Sale | $189,000 | -- | -- |
Tax History Compared to Growth
Tax History
| Year | Tax Paid | Tax Assessment Tax Assessment Total Assessment is a certain percentage of the fair market value that is determined by local assessors to be the total taxable value of land and additions on the property. | Land | Improvement |
|---|---|---|---|---|
| 2023 | $5,010 | $65,182 | $10,614 | $54,568 |
| 2022 | $5,010 | $59,472 | $9,684 | $49,788 |
| 2021 | $4,729 | $55,795 | $9,085 | $46,710 |
| 2020 | $4,765 | $54,701 | $8,907 | $45,794 |
| 2019 | $4,702 | $53,001 | $8,541 | $44,460 |
| 2018 | $5,859 | $61,648 | $8,134 | $53,514 |
| 2017 | $5,726 | $56,673 | $8,134 | $48,539 |
| 2016 | $5,509 | $50,116 | $8,134 | $41,982 |
| 2015 | $5,348 | $43,506 | $7,000 | $36,506 |
| 2014 | -- | $41,044 | $7,000 | $34,044 |
| 2013 | -- | $41,535 | $8,491 | $33,044 |
Agents Affiliated with this Home
-
Tyler Andersen

Seller's Agent in 2024
Tyler Andersen
iHome Real Estate
(630) 818-5505
13 in this area
114 Total Sales
-
Janie Flores

Buyer's Agent in 2024
Janie Flores
RE/MAX
(312) 804-2994
1 in this area
130 Total Sales
-

Seller's Agent in 2018
Lisa Drew
Coldwell Banker Real Estate Group
-
Tammy Sartain

Buyer's Agent in 2018
Tammy Sartain
Keller Williams Innovate
(630) 774-5317
40 Total Sales
Map
Source: Midwest Real Estate Data (MRED)
MLS Number: 12044031
APN: 01-22-229-001
- 519 E Lee St
- 208 Cooper St
- Lot 6 Lakeside
- Lot 1B Lakeside Dr
- 524 Heritage Ln
- 518 Heritage Ln
- 514 Heritage Ln
- 409 Cooper St
- 911 E Main St
- 111 W North St
- 908 Churchill Dr
- 916 Bluegrass Ln
- 505 N Cook St
- 18 W South St
- 17 W Dearborn St
- 553 Hemmingsen St
- 1057 Wright Ct
- 2588 Rock Creek Rd
- 610 W South St
- 812 S Center St
