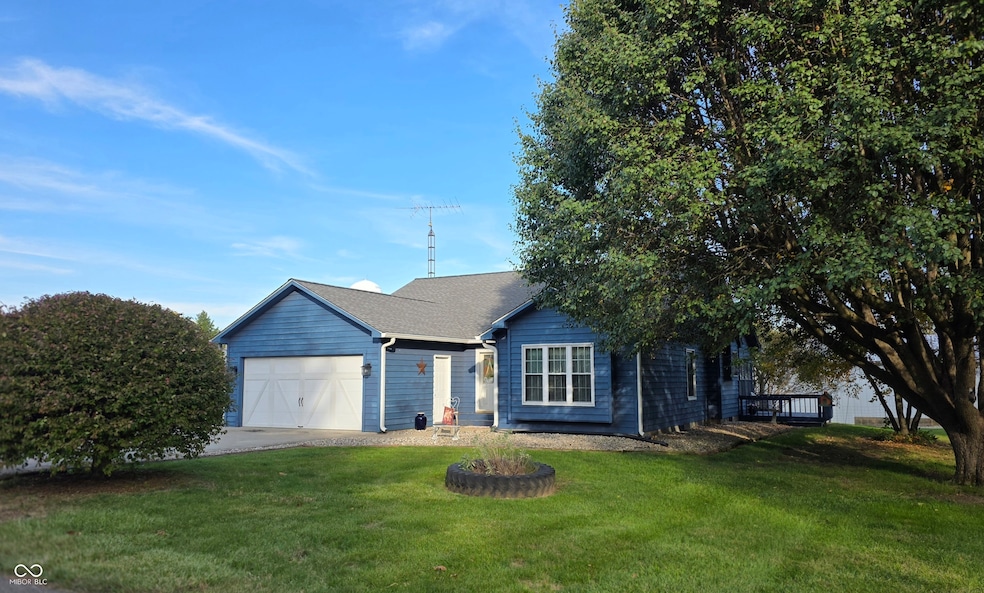904 N Hamilton Dr Greensburg, IN 47240
Estimated payment $1,465/month
Highlights
- Mature Trees
- Cathedral Ceiling
- No HOA
- Greensburg Community High School Rated 9+
- Ranch Style House
- Cul-De-Sac
About This Home
Nestled at 904 N Hamilton DR, GREENSBURG, IN, this single-family residence in Decatur County presents an inviting home ready for its new chapter. The Family Room serves as a bright and welcoming focal point, boasting a vaulted ceiling that enhances the sense of spaciousness, while skylights invite natural light to illuminate the space; furthermore, a fireplace adds a touch of warmth and character, creating an ideal setting for relaxation. The kitchen offers a practical layout, featuring a kitchen peninsula, providing ample space for meal preparation and casual dining. The 25 x 14 Living/Dining Room provides ample dining & entertaining space. You'll enjoy relaxing on your glass enclosed porch that opens to a spacious wrap around deck, located just off the family room. The master suite features a walk in closet. With raised bed garden area & generous 1/3 acre lot area, the property offers opportunities for enjoying the outdoors. This home is nestled on a dead end street providing only local traffic. This 2-bedroom, 2-full-bathroom residence, built in 1989, offers a wonderful opportunity to embrace comfortable living. "WELCOME HOME"
Home Details
Home Type
- Single Family
Est. Annual Taxes
- $1,910
Year Built
- Built in 1989 | Remodeled
Lot Details
- 0.36 Acre Lot
- Cul-De-Sac
- Mature Trees
Parking
- 2 Car Attached Garage
Home Design
- Ranch Style House
- Block Foundation
- Wood Siding
Interior Spaces
- 1,587 Sq Ft Home
- Cathedral Ceiling
- Paddle Fans
- Gas Log Fireplace
- Entrance Foyer
- Family Room with Fireplace
- Combination Dining and Living Room
Kitchen
- Eat-In Kitchen
- Breakfast Bar
- Gas Oven
- Range Hood
- Dishwasher
Flooring
- Carpet
- Laminate
- Ceramic Tile
Bedrooms and Bathrooms
- 2 Bedrooms
- Walk-In Closet
- 2 Full Bathrooms
Laundry
- Laundry closet
- Dryer
- Washer
Attic
- Attic Access Panel
- Pull Down Stairs to Attic
Outdoor Features
- Enclosed Glass Porch
Schools
- Greensburg Elementary School
- Greensburg Community Jr High Middle School
- Greensburg Community High School
Utilities
- Forced Air Heating and Cooling System
- Tankless Water Heater
Community Details
- No Home Owners Association
Listing and Financial Details
- Assessor Parcel Number 161101240052000016
Map
Home Values in the Area
Average Home Value in this Area
Tax History
| Year | Tax Paid | Tax Assessment Tax Assessment Total Assessment is a certain percentage of the fair market value that is determined by local assessors to be the total taxable value of land and additions on the property. | Land | Improvement |
|---|---|---|---|---|
| 2024 | $1,910 | $210,200 | $38,100 | $172,100 |
| 2023 | $1,792 | $199,100 | $38,100 | $161,000 |
| 2022 | $1,883 | $188,300 | $33,200 | $155,100 |
| 2021 | $1,452 | $162,400 | $33,200 | $129,200 |
| 2020 | $1,322 | $155,200 | $33,200 | $122,000 |
| 2019 | $1,128 | $140,200 | $26,100 | $114,100 |
| 2018 | $1,104 | $140,200 | $26,100 | $114,100 |
| 2017 | $1,048 | $139,300 | $26,100 | $113,200 |
| 2016 | $860 | $129,200 | $26,100 | $103,100 |
| 2014 | $974 | $131,400 | $33,300 | $98,100 |
| 2013 | $973 | $131,400 | $33,300 | $98,100 |
Property History
| Date | Event | Price | List to Sale | Price per Sq Ft |
|---|---|---|---|---|
| 10/27/2025 10/27/25 | Pending | -- | -- | -- |
| 10/24/2025 10/24/25 | For Sale | $249,000 | -- | $157 / Sq Ft |
Source: MIBOR Broker Listing Cooperative®
MLS Number: 22070199
APN: 16-11-01-240-052.000-016
- 440 E Montgomery Rd
- 1208 N Lincoln St
- 1622 N Tyrel Ave E
- 511 E Oriole Ct
- 1003 N East St
- 314 E Barachel Ln
- 820 N Broadway St
- 330 E Central Ave
- 730 E Washington St
- 226 E Central Ave
- 311 E Central Ave
- 206 W 2nd St
- 315 E North St
- 210 W 5th St
- 312 W 2nd St
- 1312 E Central Ave
- 508 N Michigan Ave
- 529 W 1st St
- 304 W North St
- 319 N Ireland St







