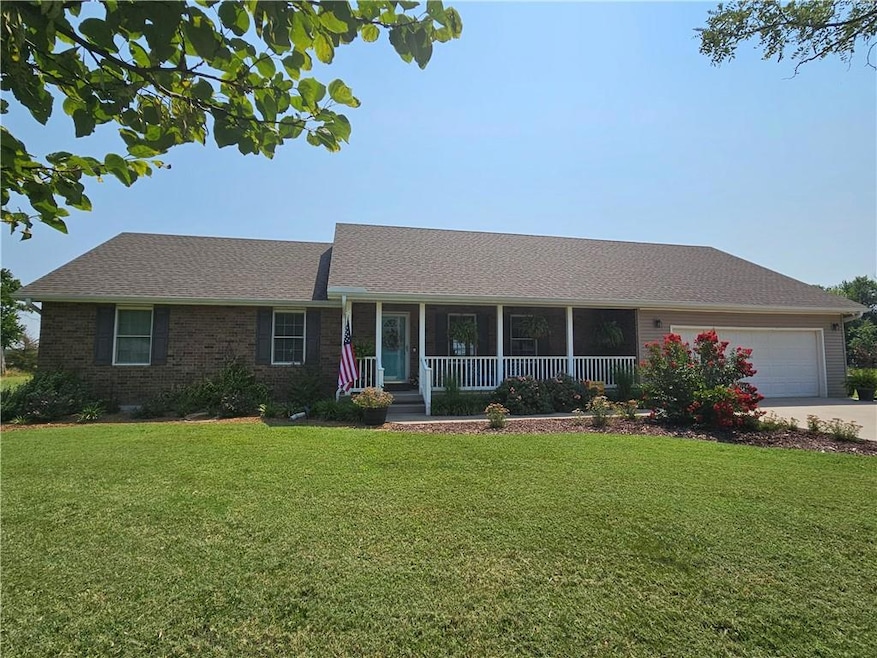904 N Main St Saint Paul, KS 66771
Estimated payment $2,063/month
Highlights
- Above Ground Pool
- Deck
- Great Room
- Custom Closet System
- Ranch Style House
- No HOA
About This Home
Beautiful Saint Paul home on a large lot on the north edge of town.
This beautiful 5 bedroom, 3 full bathroom modern home is an Amazing Value!
This home sits on a lot that is just under one acre. This home features an inviting covered front porch framed in tasteful landscaping, with an oversized garage, a backyard deck, and an above ground pool to enjoy before you even step inside the house. Once inside, this home has countless special features and enhancements. A welcoming open floor plan includes spacious kitchen, dining, and family room areas, with beautiful and durable luxury vinyl plank flooring throughout, along with plenty of natural light. The modern kitchen includes a large walk-in kitchen pantry, and updated appliances. The three bedrooms on the main floor include a spacious master suite with a walk-in closet and master bathroom. Two more full sized bedrooms on the main floor feature ample closet space and abundant natural light. A linen closet and a second full bathroom off of the main hallway complete the main level of the house. Moving downstairs is a newly carpeted and freshly painted explosion of space. The massive family room has nine foot ceilings and modern recessed lighting to be enjoyed however you desire. There are also two more full bedrooms with natural light and plenty of closet space. There is also a large full bathroom that compliments the expansive downstairs living space. There is also a large utility room space with laundry hookups, workout and storage space, and space that will serve as a storm shelter. As in added premium bonus, the breaker box in the garage is already wired for a generator hook-up in case of a power outage. This home is Move-In Ready, and an Absolute Bargain!
Listing Agent
Timepiece Real Estate Brokerage Phone: 913-522-0117 License #00249243 Listed on: 08/04/2025
Home Details
Home Type
- Single Family
Est. Annual Taxes
- $4,071
Year Built
- Built in 2008
Lot Details
- 0.79 Acre Lot
- Level Lot
Parking
- 2 Car Attached Garage
- Front Facing Garage
- Garage Door Opener
Home Design
- Ranch Style House
- Traditional Architecture
- Composition Roof
- Vinyl Siding
Interior Spaces
- Ceiling Fan
- Great Room
- Family Room
- Dining Room
- Open Floorplan
- Utility Room
- Carpet
Kitchen
- Breakfast Area or Nook
- Eat-In Kitchen
Bedrooms and Bathrooms
- 5 Bedrooms
- Custom Closet System
- 3 Full Bathrooms
Laundry
- Laundry Room
- Laundry on lower level
Finished Basement
- Basement Fills Entire Space Under The House
- Sump Pump
- Bedroom in Basement
- Basement with some natural light
Outdoor Features
- Above Ground Pool
- Deck
- Porch
Utilities
- Central Air
- Heating System Uses Natural Gas
- Grinder Pump
Community Details
- No Home Owners Association
Listing and Financial Details
- Assessor Parcel Number 126-13-0-20-09-001.00-0
- $0 special tax assessment
Map
Home Values in the Area
Average Home Value in this Area
Tax History
| Year | Tax Paid | Tax Assessment Tax Assessment Total Assessment is a certain percentage of the fair market value that is determined by local assessors to be the total taxable value of land and additions on the property. | Land | Improvement |
|---|---|---|---|---|
| 2024 | $4,162 | $21,032 | $1,650 | $19,382 |
| 2023 | -- | $20,619 | $1,650 | $18,969 |
| 2022 | $0 | $19,303 | $1,650 | $17,653 |
| 2021 | -- | $18,560 | $1,650 | $16,910 |
| 2020 | -- | -- | $1,469 | $16,874 |
| 2019 | -- | -- | $1,290 | $17,052 |
| 2018 | -- | -- | $1,290 | $17,052 |
| 2017 | -- | -- | $1,290 | $17,052 |
| 2016 | -- | -- | $1,290 | $17,052 |
| 2015 | -- | -- | $1,290 | $18,030 |
| 2014 | -- | -- | $1,290 | $18,030 |
Property History
| Date | Event | Price | Change | Sq Ft Price |
|---|---|---|---|---|
| 08/06/2025 08/06/25 | Pending | -- | -- | -- |
| 08/04/2025 08/04/25 | For Sale | $315,000 | -- | $102 / Sq Ft |
Purchase History
| Date | Type | Sale Price | Title Company |
|---|---|---|---|
| Deed | $170,000 | -- |
Source: Heartland MLS
MLS Number: 2566038
APN: 126-13-0-20-09-001.00-0
- 23940 120th Rd
- 22155 70th Rd
- 217 E 6th St
- 103 S Steuben Ct
- 521 S Main St
- 0 60th Rd Unit HMS2538487
- 122 S Butler St
- 120 S Butler St
- 215 W 4th St
- 100 N Lincoln St
- 316 N Webster St
- 403 N Lincoln St
- 0 140th Rd
- 18460 McKinley Lake Rd
- 18478 McKinnley Lake Rd
- 511 N 50th St
- 0 S 20th St
- 14500 Liberty Rd
- 15350 190th Rd
- 15350 190th 105a







