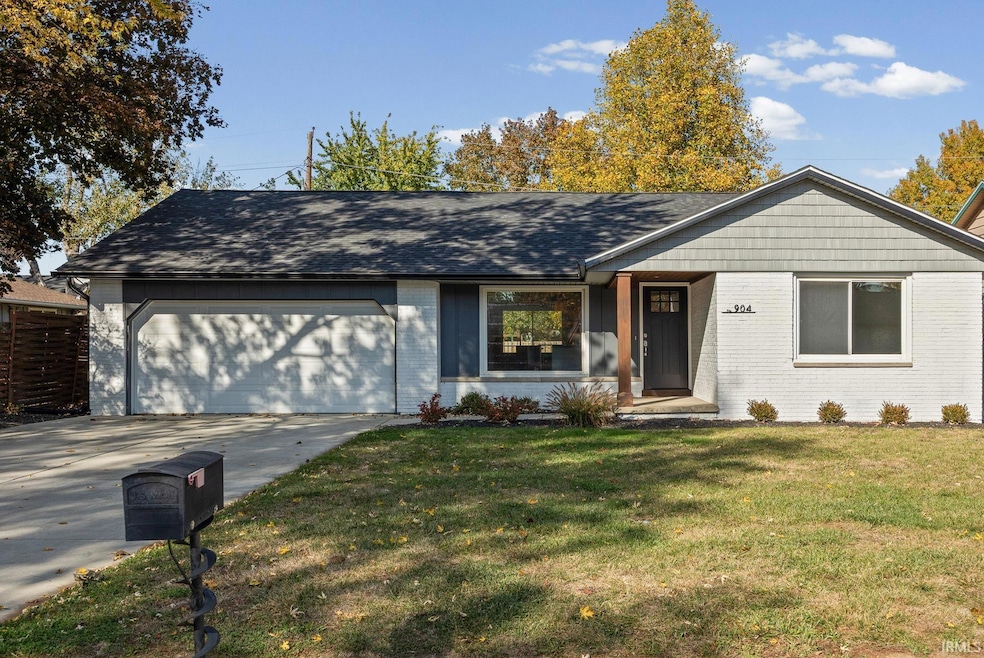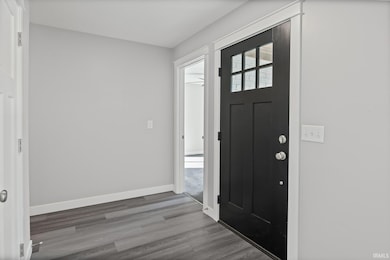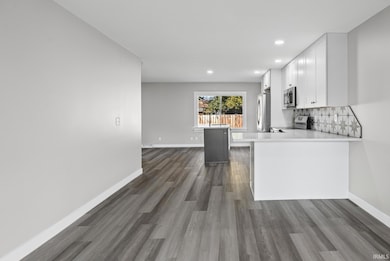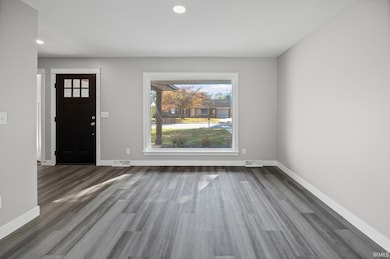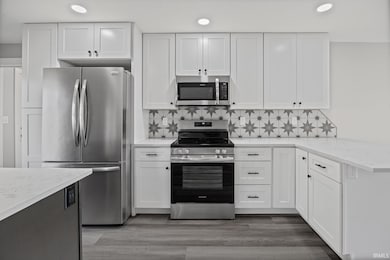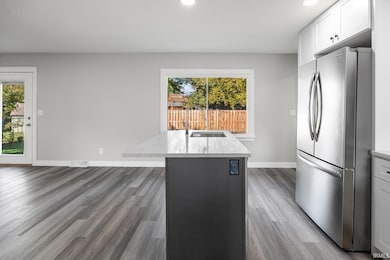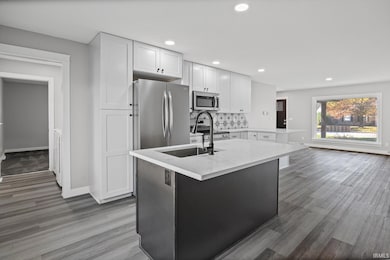904 N Southland Dr Lafayette, IN 47909
Sherwood NeighborhoodEstimated payment $1,693/month
Highlights
- Primary Bedroom Suite
- Ranch Style House
- Solid Surface Countertops
- Open Floorplan
- Backs to Open Ground
- 2 Car Attached Garage
About This Home
Conveniently located just north of Veterans Memorial Parkway, this fully remodeled ranch offers over 1,300 square feet of stylish and functional living space. The home features three bedrooms, including a private primary suite with a walk-in shower. The kitchen boasts stunning white quartz countertops, a central island with an integrated sink, and brand-new stainless appliances. A new washer and dryer are conveniently positioned just off the primary suite for added ease. Enjoy both a welcoming living room and a cozy family room—ideal for entertaining or everyday relaxation. Outside, a fully fenced backyard and an attached two-car garage complete this move-in-ready home. With every detail refreshed and modernized, 904 Southland Drive is truly a gem, offering exceptional value and immediate comfort.
Listing Agent
Keller Williams Lafayette Brokerage Phone: 765-430-4276 Listed on: 10/31/2025

Open House Schedule
-
Thursday, November 20, 20252:00 to 4:00 pm11/20/2025 2:00:00 PM +00:0011/20/2025 4:00:00 PM +00:00Add to Calendar
-
Saturday, November 22, 202512:00 to 2:00 pm11/22/2025 12:00:00 PM +00:0011/22/2025 2:00:00 PM +00:00Add to Calendar
Home Details
Home Type
- Single Family
Est. Annual Taxes
- $1,345
Year Built
- Built in 1970
Lot Details
- 6,534 Sq Ft Lot
- Lot Dimensions are 61x107
- Backs to Open Ground
- Wood Fence
- Chain Link Fence
- Level Lot
Parking
- 2 Car Attached Garage
- Garage Door Opener
- Driveway
- Off-Street Parking
Home Design
- Ranch Style House
- Brick Exterior Construction
- Asphalt Roof
- Wood Siding
- Vinyl Construction Material
Interior Spaces
- 1,343 Sq Ft Home
- Open Floorplan
- Ceiling Fan
- Crawl Space
- Storage In Attic
Kitchen
- Electric Oven or Range
- Kitchen Island
- Solid Surface Countertops
Flooring
- Carpet
- Laminate
Bedrooms and Bathrooms
- 3 Bedrooms
- Primary Bedroom Suite
- 2 Full Bathrooms
- Bathtub with Shower
- Separate Shower
Laundry
- Laundry on main level
- Washer and Electric Dryer Hookup
Schools
- Wea Ridge Elementary And Middle School
- Mc Cutcheon High School
Utilities
- Forced Air Heating and Cooling System
- Heating System Uses Gas
Additional Features
- Patio
- Suburban Location
Community Details
- Southland Subdivision
Listing and Financial Details
- Assessor Parcel Number 79-11-04-302-034.000-032
Map
Home Values in the Area
Average Home Value in this Area
Tax History
| Year | Tax Paid | Tax Assessment Tax Assessment Total Assessment is a certain percentage of the fair market value that is determined by local assessors to be the total taxable value of land and additions on the property. | Land | Improvement |
|---|---|---|---|---|
| 2024 | $1,345 | $151,200 | $27,200 | $124,000 |
| 2023 | $1,229 | $143,700 | $27,200 | $116,500 |
| 2022 | $1,261 | $128,300 | $27,200 | $101,100 |
| 2021 | $990 | $108,400 | $19,600 | $88,800 |
| 2020 | $886 | $102,300 | $19,600 | $82,700 |
| 2019 | $835 | $99,500 | $19,600 | $79,900 |
| 2018 | $787 | $96,100 | $19,600 | $76,500 |
| 2017 | $745 | $94,000 | $19,600 | $74,400 |
| 2016 | $697 | $91,900 | $19,600 | $72,300 |
| 2014 | $647 | $90,300 | $19,600 | $70,700 |
| 2013 | $512 | $86,000 | $19,600 | $66,400 |
Property History
| Date | Event | Price | List to Sale | Price per Sq Ft |
|---|---|---|---|---|
| 10/31/2025 10/31/25 | For Sale | $299,900 | -- | $223 / Sq Ft |
Purchase History
| Date | Type | Sale Price | Title Company |
|---|---|---|---|
| Warranty Deed | -- | None Listed On Document | |
| Interfamily Deed Transfer | -- | -- |
Mortgage History
| Date | Status | Loan Amount | Loan Type |
|---|---|---|---|
| Previous Owner | $86,400 | New Conventional |
Source: Indiana Regional MLS
MLS Number: 202544149
APN: 79-11-04-302-034.000-032
- 1006 Southport Dr
- 1018 Southport Dr
- 935 S Southland Dr
- 1301 Norma Jean Dr
- 3244 Walton St
- 318 Thames Ave
- 3433 Sussex Ln
- 40 East Ct
- 1405 Rochelle Dr
- 304 Jersey Ln
- 1512 Sherwood Dr
- 3352 Coventry Ln
- 901 Southlea Dr
- 3416 Coventry Ln
- 1303 Rochelle Dr
- 3425 Sibley Ln
- 1801 Bengal Place
- 126 Kensal Ct
- 3429 Trafalgar Ct
- 3320 Norwegian Dr
- 3200 Quarry Dr
- 3333 Trafalgar Ct
- 3225 Majestic Ln
- 3333 Fairhaven Dr
- 532 Duroc Ct Unit A
- 2814 Duroc Dr
- 1808 Starks Cir
- 3521-3523 Thornhill Cir E Unit 3521 E Thornhill Circle
- 2508 Lafayette Dr
- 3619-3621 Thornhill Cir E Unit 3621 W Thornhill Cir
- 2321 Winterset Dr
- 3000 Tantara Way
- 2221 Bridgewater Cir Unit 2221 Bridgewater Circle Apt B
- 2121 Kyra Dr
- 2305 Summerfield Dr
- 2803-2807 Beck Ln
- 2846 Plaza Ln
- 3090 Pheasant Run Dr
- 2816 Plaza Ln
- 2814 Plaza Ln
