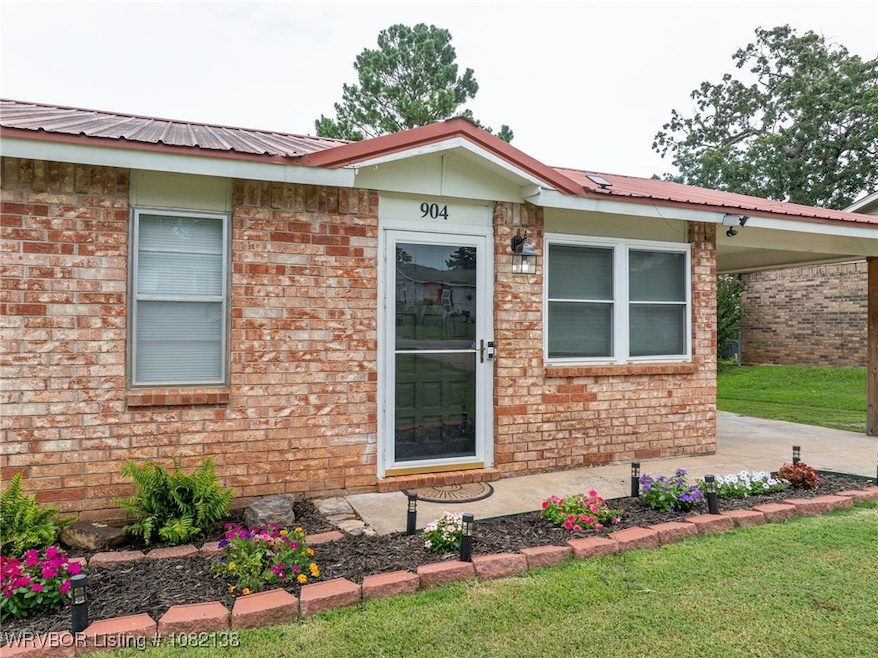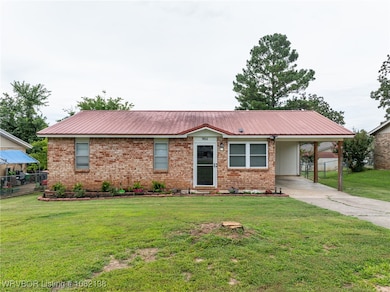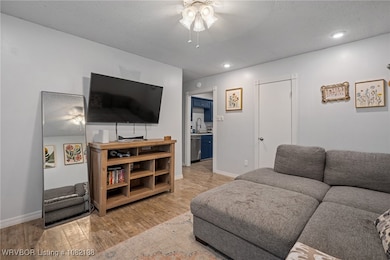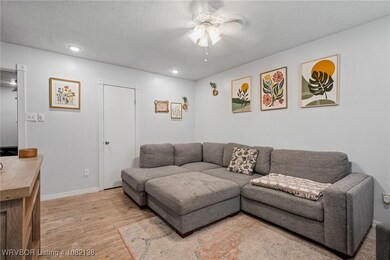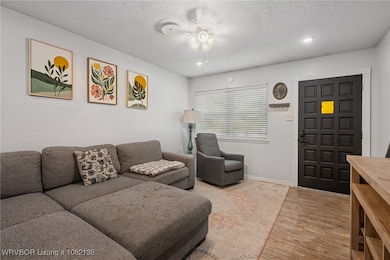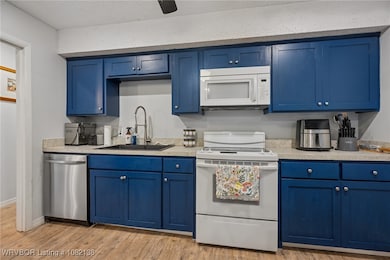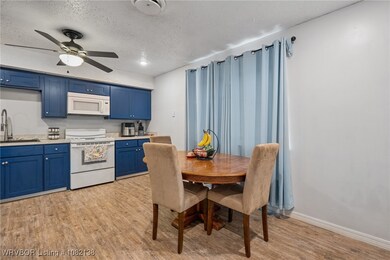
904 N St Barling, AR 72923
Estimated payment $886/month
Highlights
- Deck
- Attic
- Brick or Stone Mason
- L.A. Chaffin Junior High School Rated A
- Mud Room
- Walk-In Closet
About This Home
This is what first home dreams are made of! Adorable and well maintained with recent updates including new landscaping, paint, door hardware with keyless entry and remodeled bathroom to name just a few things - ask for the list of updates! Primary suite with recently remodeled 1/2 bathroom attached and great closet space. Guest bedrooms and shared full bathroom all down one hallway. Spacious eat in kitchen with a pantry closet plus an oversized laundry/mud room off the carport. Enjoy the fenced backyard complete with firepit area and a nice sized deck. New dishwasher, newer water heater and newer hvac plus kitchen refrigerator, washer and dryer will convey with acceptable offer. Come take a look before it's gone!
Listing Agent
Keller Williams Platinum Realty License #EB00064559 Listed on: 07/02/2025

Home Details
Home Type
- Single Family
Est. Annual Taxes
- $311
Year Built
- Built in 1983
Lot Details
- 7,802 Sq Ft Lot
- Lot Dimensions are 65x120
- Back Yard Fenced
- Landscaped
Home Design
- Brick or Stone Mason
- Slab Foundation
- Shingle Roof
- Asphalt Roof
Interior Spaces
- 1,125 Sq Ft Home
- 1-Story Property
- Ceiling Fan
- Blinds
- Mud Room
- Storage
- Washer and Electric Dryer Hookup
- Fire and Smoke Detector
- Attic
Kitchen
- Range with Range Hood
- Dishwasher
Flooring
- Ceramic Tile
- Vinyl
Bedrooms and Bathrooms
- 3 Bedrooms
- Walk-In Closet
Parking
- Attached Carport
- Driveway
Schools
- Barling Elementary School
- Chaffin Middle School
- Southside High School
Utilities
- Central Heating and Cooling System
- Electric Water Heater
Additional Features
- Deck
- City Lot
Community Details
- Oak Ridge Est Barling Subdivision
Listing and Financial Details
- Exclusions: TVs & Mounts and Drapes throughout
- Tax Lot 66
- Assessor Parcel Number 62252-0066-00000-00
Map
Home Values in the Area
Average Home Value in this Area
Tax History
| Year | Tax Paid | Tax Assessment Tax Assessment Total Assessment is a certain percentage of the fair market value that is determined by local assessors to be the total taxable value of land and additions on the property. | Land | Improvement |
|---|---|---|---|---|
| 2024 | $727 | $14,590 | $3,400 | $11,190 |
| 2023 | $386 | $14,590 | $3,400 | $11,190 |
| 2022 | $436 | $14,590 | $3,400 | $11,190 |
| 2021 | $436 | $14,590 | $3,400 | $11,190 |
| 2020 | $411 | $14,590 | $3,400 | $11,190 |
| 2019 | $374 | $13,480 | $3,000 | $10,480 |
| 2018 | $396 | $13,480 | $3,000 | $10,480 |
| 2017 | $321 | $13,480 | $3,000 | $10,480 |
| 2016 | $447 | $13,480 | $3,000 | $10,480 |
| 2015 | $447 | $13,480 | $3,000 | $10,480 |
| 2014 | $97 | $8,970 | $2,100 | $6,870 |
Property History
| Date | Event | Price | Change | Sq Ft Price |
|---|---|---|---|---|
| 07/02/2025 07/02/25 | For Sale | $155,000 | +6.2% | $138 / Sq Ft |
| 12/19/2024 12/19/24 | Sold | $146,000 | -2.6% | $130 / Sq Ft |
| 11/04/2024 11/04/24 | Pending | -- | -- | -- |
| 11/01/2024 11/01/24 | For Sale | $149,900 | -- | $133 / Sq Ft |
Purchase History
| Date | Type | Sale Price | Title Company |
|---|---|---|---|
| Warranty Deed | $146,000 | None Listed On Document | |
| Warranty Deed | $109,900 | None Available | |
| Warranty Deed | $68,000 | Waco Title Company Fort Smit | |
| Quit Claim Deed | -- | -- | |
| Deed | -- | -- | |
| Deed | -- | -- |
Mortgage History
| Date | Status | Loan Amount | Loan Type |
|---|---|---|---|
| Open | $11,000 | New Conventional | |
| Open | $141,127 | FHA | |
| Previous Owner | $107,908 | FHA | |
| Previous Owner | $6,000 | Second Mortgage Made To Cover Down Payment | |
| Previous Owner | $66,768 | FHA |
About the Listing Agent

The Fort Smith area and the River Valley is our home; we settled on family land and raised our own children here and our extended families remain in the area. We love to visit other parts of the country and even explore outside of the U.S when we can but we truly can’t imagine ourselves anywhere else.
Besides our grown children, we have 2 spoiled dogs, Gus and Oliver, that we adore. It seems that even our hobbies involve real estate because you can often find us renovating an investment
Ibison's Other Listings
Source: Western River Valley Board of REALTORS®
MLS Number: 1082138
APN: 62252-0066-00000-00
