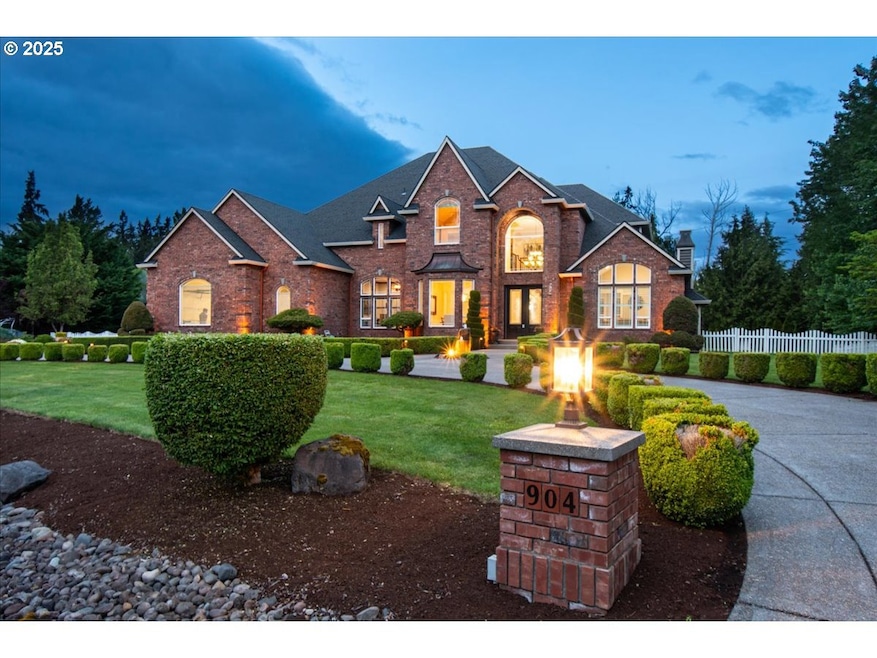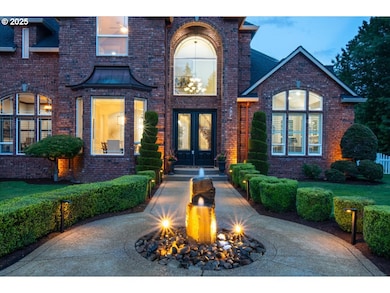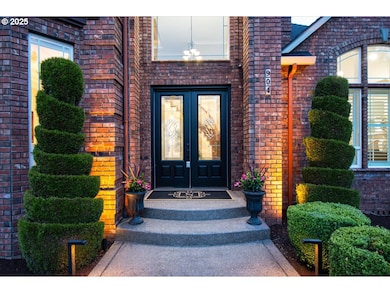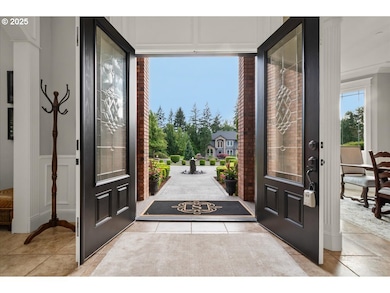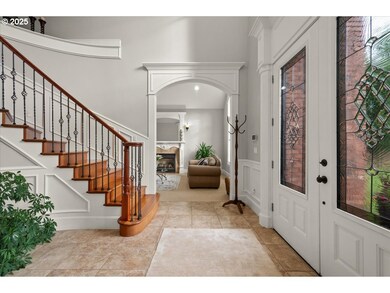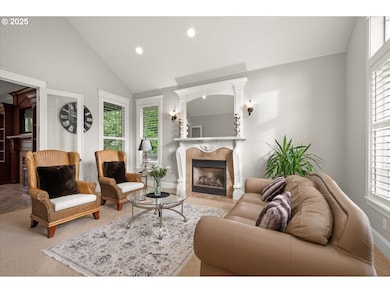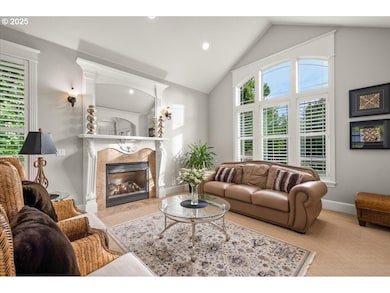Ready to Show!!! This stunning 4-bedroom estate spans an impressive 4,706 square feet and is located in a prestigious gated community. The grand high-ceiling entry welcomes you with tile floors, a wrought iron staircase featuring hardwood steps, elegant wainscotting, accent lighting, and a decorative landing. The formal dining room exudes sophistication with tile floors, coved ceilings, detailed wainscotting, and graceful pillars framing arched walkways. A cozy propane fireplace anchors the formal living room, complemented by a decorative mantel, tile surround, and mirror, with French glass doors leading to the spacious great room. Here, you’ll find 10-foot ceilings, a second fireplace with granite surround, custom built-ins, and a full wet bar with wine rack and glass cabinetry. The gourmet kitchen features custom cabinets, slab granite counters, an island with sink, full tile backsplash, top-tier Wolf propane range with griddle, built-in oven and warming drawer. The breakfast nook, bathed in natural light, opens to a covered Trex wraparound deck. Additional highlights include a den/office with built-ins, a spacious laundry room with folding station, and a secondary staircase for convenience. The luxurious primary suite offers a bayed sitting area, private deck access, and an expansive ensuite bath with jetted tub, double vanity, makeup counter, large walk-in shower, bidet, and custom closet with built-ins. Upstairs, find a hardwood landing with built-in desk, three generously sized bedrooms—two with built-ins and a Jack & Jill bath—and a vaulted guest suite with private bath. A media room features a 133" movie screen, projector, custom built-ins, and a wet bar. The oversized 3-car garage includes built-ins, a sink, and Tesla charger. Enjoy year-round entertaining with a built-in BBQ, gazebo, and wraparound covered deck in the fully fenced backyard.

