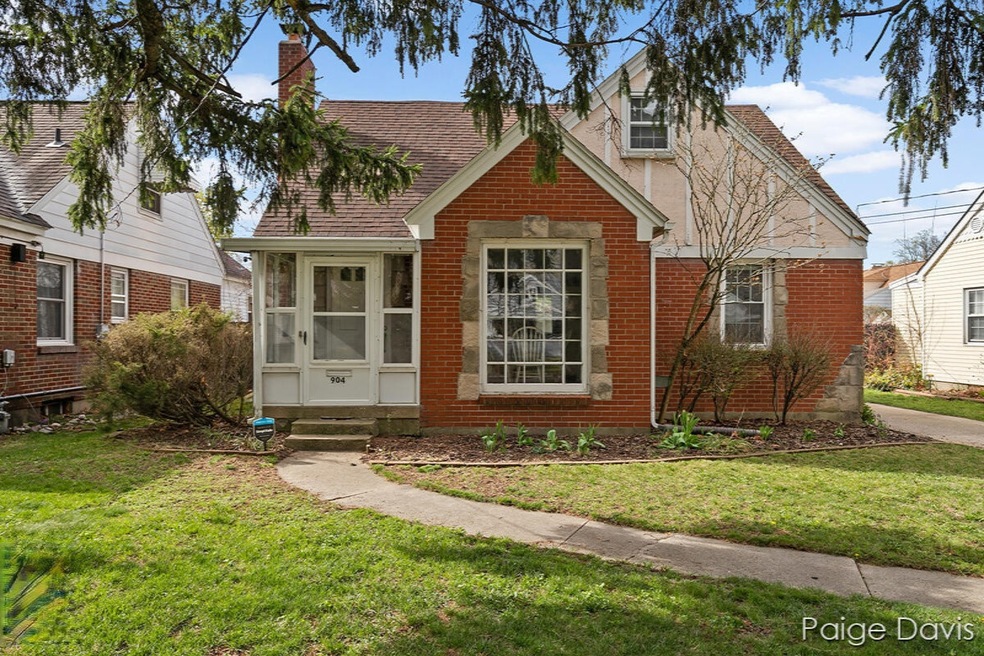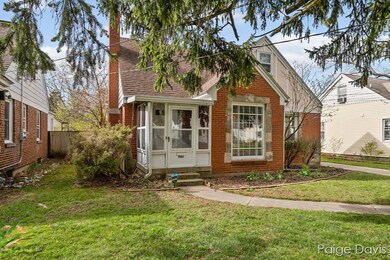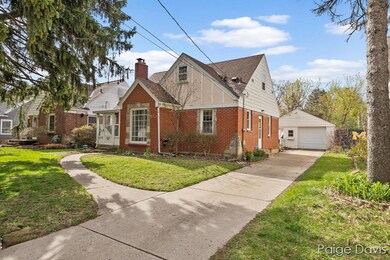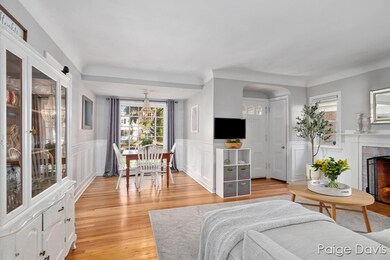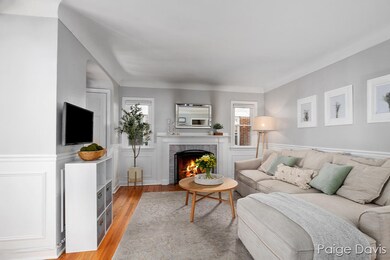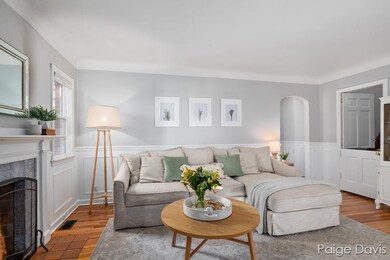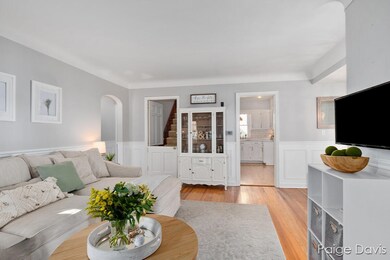
904 Nevada St SE Grand Rapids, MI 49507
Alger Heights NeighborhoodHighlights
- 1 Car Detached Garage
- Garden
- Replacement Windows
- Porch
- Forced Air Heating and Cooling System
- Level Lot
About This Home
As of May 2023Beautiful Alger Heights home in a fantastic location with mature tree lined streets. When you enter this charming home you will find a spacious living room with custom trim and wood burning fireplace that opens up to the dining room with a big bay window. The kitchen has been remodeled with fresh paint, new countertops, new sink, faucet, stove, and backsplash. Hardwood flooring complete the main level as well as two bedrooms and a full bathroom. Upstairs offers a spacious master bedroom with sitting area. The fenced in backyard is private and fantastic for entertaining or just relaxing enjoying the gardens on the covered porch! This home has tons of natural light, fresh paint throughout, and finished family room in the lower level. Minutes from shopping, dining, and parks! Seller reserves curtains in bedrooms on main floor and upstairs and play structure in backyard. Seller has directed Listing Agent/Broker to hold all offers until Monday the 19th at 3:00 PM.
Home Details
Home Type
- Single Family
Est. Annual Taxes
- $2,514
Year Built
- Built in 1947
Lot Details
- 5,619 Sq Ft Lot
- Lot Dimensions are 50x112
- Shrub
- Level Lot
- Garden
Parking
- 1 Car Detached Garage
- Garage Door Opener
Home Design
- Brick Exterior Construction
- Composition Roof
- Aluminum Siding
- Stucco
Interior Spaces
- 2-Story Property
- Wood Burning Fireplace
- Replacement Windows
- Family Room with Fireplace
- Basement Fills Entire Space Under The House
Kitchen
- Oven
- Range
- Microwave
- Dishwasher
- Disposal
Bedrooms and Bathrooms
- 3 Bedrooms | 2 Main Level Bedrooms
- 1 Full Bathroom
Laundry
- Dryer
- Washer
Outdoor Features
- Porch
Utilities
- Forced Air Heating and Cooling System
- Heating System Uses Natural Gas
- Natural Gas Water Heater
Ownership History
Purchase Details
Home Financials for this Owner
Home Financials are based on the most recent Mortgage that was taken out on this home.Purchase Details
Home Financials for this Owner
Home Financials are based on the most recent Mortgage that was taken out on this home.Purchase Details
Home Financials for this Owner
Home Financials are based on the most recent Mortgage that was taken out on this home.Purchase Details
Home Financials for this Owner
Home Financials are based on the most recent Mortgage that was taken out on this home.Purchase Details
Home Financials for this Owner
Home Financials are based on the most recent Mortgage that was taken out on this home.Purchase Details
Purchase Details
Similar Homes in Grand Rapids, MI
Home Values in the Area
Average Home Value in this Area
Purchase History
| Date | Type | Sale Price | Title Company |
|---|---|---|---|
| Warranty Deed | $330,000 | None Listed On Document | |
| Warranty Deed | $255,000 | None Available | |
| Warranty Deed | $168,000 | None Available | |
| Warranty Deed | $109,650 | Ppr Title Agency | |
| Warranty Deed | $131,000 | -- | |
| Warranty Deed | $83,000 | -- | |
| Deed | $47,100 | -- |
Mortgage History
| Date | Status | Loan Amount | Loan Type |
|---|---|---|---|
| Open | $29,700 | New Conventional | |
| Previous Owner | $242,250 | New Conventional | |
| Previous Owner | $159,600 | New Conventional | |
| Previous Owner | $81,600 | Unknown | |
| Previous Owner | $87,720 | Purchase Money Mortgage | |
| Previous Owner | $131,000 | Purchase Money Mortgage |
Property History
| Date | Event | Price | Change | Sq Ft Price |
|---|---|---|---|---|
| 05/22/2023 05/22/23 | Sold | $330,000 | +15.8% | $192 / Sq Ft |
| 05/01/2023 05/01/23 | Pending | -- | -- | -- |
| 04/26/2023 04/26/23 | For Sale | $284,900 | +11.7% | $165 / Sq Ft |
| 05/19/2021 05/19/21 | Sold | $255,000 | +16.0% | $145 / Sq Ft |
| 04/20/2021 04/20/21 | Pending | -- | -- | -- |
| 04/14/2021 04/14/21 | For Sale | $219,900 | +30.9% | $125 / Sq Ft |
| 05/19/2017 05/19/17 | Sold | $168,000 | +5.1% | $96 / Sq Ft |
| 04/19/2017 04/19/17 | Pending | -- | -- | -- |
| 04/13/2017 04/13/17 | For Sale | $159,900 | -- | $91 / Sq Ft |
Tax History Compared to Growth
Tax History
| Year | Tax Paid | Tax Assessment Tax Assessment Total Assessment is a certain percentage of the fair market value that is determined by local assessors to be the total taxable value of land and additions on the property. | Land | Improvement |
|---|---|---|---|---|
| 2024 | $3,157 | $128,700 | $0 | $0 |
| 2023 | $3,345 | $108,900 | $0 | $0 |
| 2022 | $3,175 | $94,300 | $0 | $0 |
| 2021 | $2,479 | $87,500 | $0 | $0 |
| 2020 | $2,370 | $80,800 | $0 | $0 |
| 2019 | $2,482 | $72,600 | $0 | $0 |
| 2018 | $2,397 | $68,900 | $0 | $0 |
| 2017 | $1,801 | $62,100 | $0 | $0 |
| 2016 | $1,823 | $57,500 | $0 | $0 |
| 2015 | $1,696 | $57,500 | $0 | $0 |
| 2013 | -- | $51,400 | $0 | $0 |
Agents Affiliated with this Home
-
Brittany Boverhof
B
Seller's Agent in 2023
Brittany Boverhof
Key Realty
(616) 292-8881
2 in this area
60 Total Sales
-
Lori Grysen

Seller Co-Listing Agent in 2023
Lori Grysen
Five Star Real Estate (Grandv)
(616) 292-8332
2 in this area
355 Total Sales
-
Brett Vredevoogd
B
Buyer's Agent in 2023
Brett Vredevoogd
Five Star Real Estate (Rock)
(616) 676-7308
2 in this area
129 Total Sales
-
B
Buyer's Agent in 2023
Bretton Vredevoogd
Coldwell Banker Schmidt Realtors
-
Paige Davis
P
Seller's Agent in 2021
Paige Davis
Keller Williams GR North
(616) 460-4737
2 in this area
48 Total Sales
-

Seller's Agent in 2017
Bruce Cornell
Berkshire Hathaway HomeServices Michigan Real Estate (Main)
(616) 443-4550
2 in this area
56 Total Sales
Map
Source: Southwestern Michigan Association of REALTORS®
MLS Number: 21012062
APN: 41-18-08-306-003
- 2550 Eastern Ave SE Unit 102
- 2550 Eastern Ave SE Unit 125
- 2550 Eastern Ave SE Unit 108
- 2550 Eastern Ave SE Unit 122
- 2550 Eastern Ave SE Unit 115
- 2550 Eastern Ave SE Unit 129
- 2550 Eastern Ave SE Unit 126
- 2550 Eastern Ave SE Unit 109
- 2550 Eastern Ave SE Unit 105
- 2550 Eastern Ave SE Unit 112
- 2550 Eastern Ave SE Unit 101
- 2550 Eastern Ave SE Unit 114
- 2550 Eastern Ave SE Unit 128
- 2550 Eastern Ave SE Unit 111
- 2550 Eastern Ave SE Unit 127
- 2550 Eastern Ave SE Unit 107
- 2550 Eastern Ave SE Unit 104
- 2550 Eastern Ave SE Unit 124
- 2550 Eastern Ave SE Unit 123
- 2550 Eastern Ave SE Unit 103
