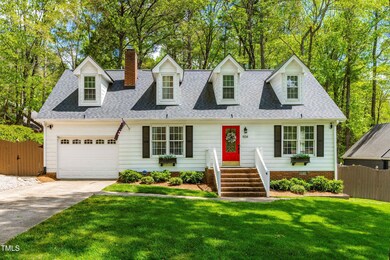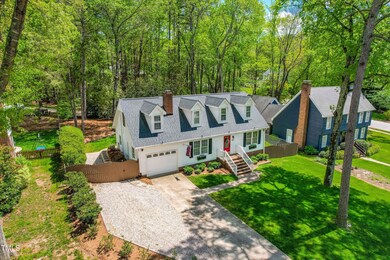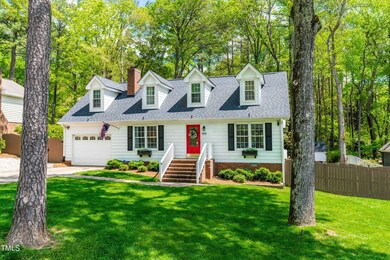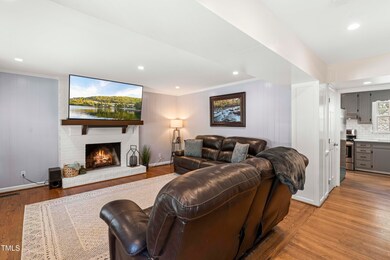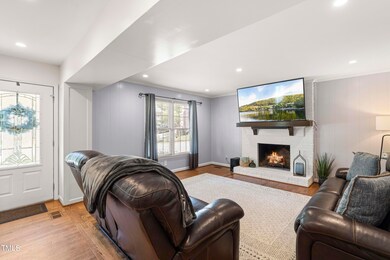
904 Northwoods Dr Cary, NC 27513
Northwoods NeighborhoodHighlights
- Cape Cod Architecture
- Wood Flooring
- No HOA
- Northwoods Elementary School Rated A
- Bonus Room
- 1 Car Attached Garage
About This Home
As of July 2024Tucked away in the coveted Northwoods community just minutes from downtown Cary and all the area has to offer, this three-bedroom Cape style home has been renovated and is move in ready! Beautiful hardwood floors stretch through the first floor, where each room has been elevated with fresh paint and new light fixtures. Not only does this home have a huge living room complete with a white-brick wood-burning fireplace, but there is a large additional flex area that could be used as an additional entertaining space, office, or playroom...the possibilities are endless! Immaculate galley kitchen features large pantry, breakfast nook, and has been updated with quartz countertops, tile backsplash, and modern fixtures. The last stop on the first-floor tour is the beautiful, dedicated dining room with new double French doors with integrated blinds. Upstairs, both bathrooms have been fully remodeled, including the en suite primary bathroom that boasts sliding barn doors, walk-in shower, and dual shower heads. To top it all off, this home has a finished bonus room above the garage that adds another multi-purpose space for work or play! Step outside to the backyard of your dreams featuring a new patio and walkways that connect to the large deck, storage building, immaculate landscaping, and integrated lighting throughout the entire exterior. All of this plus an attached heated/cooled garage and extended driveway for extra space - this home has it all!
Home Details
Home Type
- Single Family
Est. Annual Taxes
- $3,249
Year Built
- Built in 1978
Lot Details
- 0.28 Acre Lot
Parking
- 1 Car Attached Garage
Home Design
- Cape Cod Architecture
- Brick Veneer
- Brick Foundation
- Shingle Roof
- Masonite
Interior Spaces
- 1,965 Sq Ft Home
- 2-Story Property
- Living Room
- Dining Room
- Bonus Room
Flooring
- Wood
- Carpet
- Luxury Vinyl Tile
Bedrooms and Bathrooms
- 3 Bedrooms
Schools
- Wake County Schools Elementary And Middle School
- Wake County Schools High School
Utilities
- Multiple cooling system units
- Forced Air Heating and Cooling System
Community Details
- No Home Owners Association
- Northwoods Subdivision
Listing and Financial Details
- Assessor Parcel Number 0764.10-35-9654.000
Ownership History
Purchase Details
Home Financials for this Owner
Home Financials are based on the most recent Mortgage that was taken out on this home.Purchase Details
Home Financials for this Owner
Home Financials are based on the most recent Mortgage that was taken out on this home.Purchase Details
Home Financials for this Owner
Home Financials are based on the most recent Mortgage that was taken out on this home.Purchase Details
Home Financials for this Owner
Home Financials are based on the most recent Mortgage that was taken out on this home.Map
Similar Homes in the area
Home Values in the Area
Average Home Value in this Area
Purchase History
| Date | Type | Sale Price | Title Company |
|---|---|---|---|
| Warranty Deed | $557,500 | Partner Title | |
| Warranty Deed | $278,000 | None Available | |
| Warranty Deed | $200,000 | None Available | |
| Warranty Deed | $165,000 | -- |
Mortgage History
| Date | Status | Loan Amount | Loan Type |
|---|---|---|---|
| Open | $446,000 | New Conventional | |
| Previous Owner | $210,000 | New Conventional | |
| Previous Owner | $222,400 | Stand Alone First | |
| Previous Owner | $198,907 | VA | |
| Previous Owner | $204,300 | VA | |
| Previous Owner | $31,000 | Credit Line Revolving | |
| Previous Owner | $175,500 | Unknown | |
| Previous Owner | $174,600 | Unknown | |
| Previous Owner | $164,900 | No Value Available |
Property History
| Date | Event | Price | Change | Sq Ft Price |
|---|---|---|---|---|
| 07/24/2024 07/24/24 | Sold | $557,500 | -1.3% | $284 / Sq Ft |
| 06/12/2024 06/12/24 | Pending | -- | -- | -- |
| 06/05/2024 06/05/24 | For Sale | $565,000 | +1.3% | $288 / Sq Ft |
| 05/19/2024 05/19/24 | Off Market | $557,500 | -- | -- |
| 05/19/2024 05/19/24 | Pending | -- | -- | -- |
| 05/18/2024 05/18/24 | For Sale | $565,000 | -- | $288 / Sq Ft |
Tax History
| Year | Tax Paid | Tax Assessment Tax Assessment Total Assessment is a certain percentage of the fair market value that is determined by local assessors to be the total taxable value of land and additions on the property. | Land | Improvement |
|---|---|---|---|---|
| 2024 | $4,408 | $523,267 | $215,000 | $308,267 |
| 2023 | $3,250 | $322,324 | $119,000 | $203,324 |
| 2022 | $3,129 | $322,324 | $119,000 | $203,324 |
| 2021 | $3,066 | $322,324 | $119,000 | $203,324 |
| 2020 | $3,082 | $322,324 | $119,000 | $203,324 |
| 2019 | $2,619 | $242,776 | $103,000 | $139,776 |
| 2018 | $2,458 | $242,776 | $103,000 | $139,776 |
| 2017 | $2,363 | $242,776 | $103,000 | $139,776 |
| 2016 | $2,328 | $242,776 | $103,000 | $139,776 |
| 2015 | $1,979 | $198,974 | $60,000 | $138,974 |
| 2014 | $1,866 | $198,974 | $60,000 | $138,974 |
Source: Doorify MLS
MLS Number: 10029406
APN: 0764.10-35-9654-000
- 213 Lord Byron Ct Unit 213
- 135 Boldleaf Ct
- 203 W Boundary St
- 113 E Johnson St
- 113 Chesterfield Dr
- 506 N Harrison Ave
- 126 Star Thistle Ln
- 228 Adams St
- 8835 Chapel Hill Rd
- 404 Cary Pines Dr
- 603 Middleton Ave
- 357 Roberts Ridge Dr
- 203 Needle Park Dr
- 110 Misty Ct
- 100 Ampad Ct
- 520 Wood St
- 210 Needle Park Dr
- 428 Sorrell St
- 301 N West St
- 149 Wards Ridge Dr

