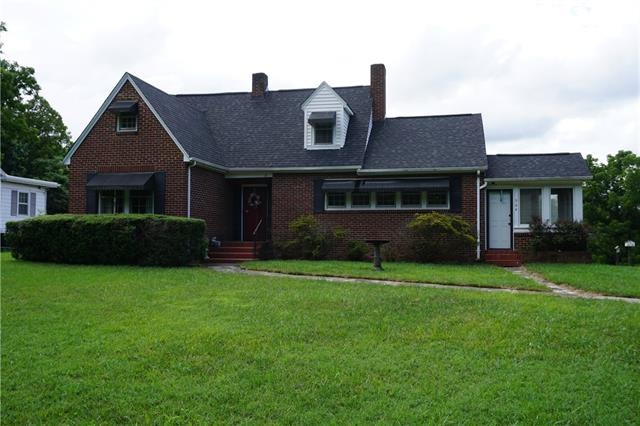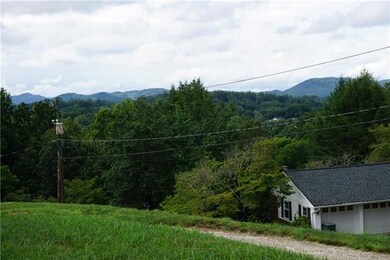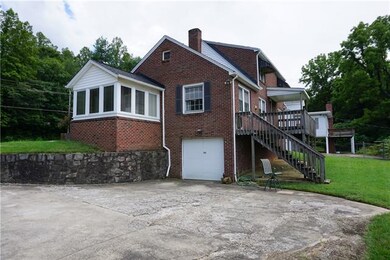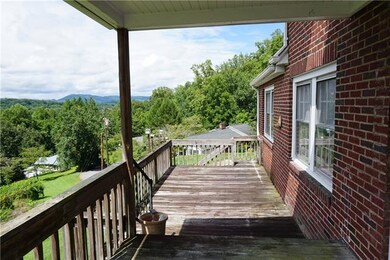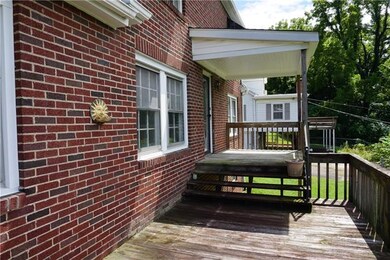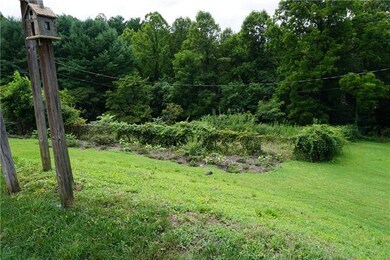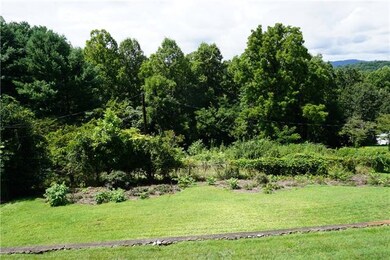
904 Norwood St SW Lenoir, NC 28645
Estimated Value: $259,000 - $301,000
3
Beds
2
Baths
1,922
Sq Ft
$143/Sq Ft
Est. Value
Highlights
- Wood Flooring
- Corner Lot
- Fireplace
About This Home
As of September 2018Brick home has one and half story with basement and a nice view of mountains. Home waiting for someone to love it and want to bring it back to it's former beauty .Roof replaced, Hardwood floors, fireplace and nice size rooms. Lot has a place for someone wanting to have a small garden . Take a look at this home and image the possibilities.
Home Details
Home Type
- Single Family
Year Built
- Built in 1957
Lot Details
- 0.44
Parking
- 1
Interior Spaces
- 2 Full Bathrooms
- Fireplace
Flooring
- Wood
- Tile
- Vinyl
Additional Features
- Corner Lot
- Heating System Uses Natural Gas
Listing and Financial Details
- Assessor Parcel Number 06 85 1 3
Ownership History
Date
Name
Owned For
Owner Type
Purchase Details
Closed on
Sep 14, 2017
Sold by
Holman Mark D
Bought by
Stronach Natalie
Total Days on Market
6
Current Estimated Value
Home Financials for this Owner
Home Financials are based on the most recent Mortgage that was taken out on this home.
Original Mortgage
$111,150
Interest Rate
4.5%
Mortgage Type
Stand Alone Refi Refinance Of Original Loan
Purchase Details
Closed on
Aug 1, 1995
Purchase Details
Closed on
Jan 1, 1991
Create a Home Valuation Report for This Property
The Home Valuation Report is an in-depth analysis detailing your home's value as well as a comparison with similar homes in the area
Similar Homes in Lenoir, NC
Home Values in the Area
Average Home Value in this Area
Purchase History
| Date | Buyer | Sale Price | Title Company |
|---|---|---|---|
| Stronach Natalie | $117,000 | -- | |
| -- | $62,000 | -- | |
| -- | $75,000 | -- |
Source: Public Records
Mortgage History
| Date | Status | Borrower | Loan Amount |
|---|---|---|---|
| Open | Stronach Natalie | $150,001 | |
| Previous Owner | Stronach Natalie | $111,150 | |
| Previous Owner | Holman Mark D | $25,000 |
Source: Public Records
Property History
| Date | Event | Price | Change | Sq Ft Price |
|---|---|---|---|---|
| 09/14/2018 09/14/18 | Sold | $117,000 | -0.4% | $61 / Sq Ft |
| 08/09/2018 08/09/18 | Pending | -- | -- | -- |
| 08/03/2018 08/03/18 | For Sale | $117,500 | -- | $61 / Sq Ft |
Source: Canopy MLS (Canopy Realtor® Association)
Tax History Compared to Growth
Tax History
| Year | Tax Paid | Tax Assessment Tax Assessment Total Assessment is a certain percentage of the fair market value that is determined by local assessors to be the total taxable value of land and additions on the property. | Land | Improvement |
|---|---|---|---|---|
| 2024 | $899 | $139,900 | $12,600 | $127,300 |
| 2023 | $899 | $139,900 | $12,600 | $127,300 |
| 2022 | $1,691 | $139,900 | $12,600 | $127,300 |
| 2021 | $1,691 | $139,900 | $12,600 | $127,300 |
| 2020 | $836 | $129,900 | $12,600 | $117,300 |
| 2019 | $836 | $129,900 | $12,600 | $117,300 |
| 2018 | $1,601 | $129,900 | $0 | $0 |
| 2017 | $1,601 | $129,900 | $0 | $0 |
| 2016 | $847 | $129,900 | $0 | $0 |
| 2015 | $1,557 | $129,900 | $0 | $0 |
| 2014 | $1,557 | $129,900 | $0 | $0 |
Source: Public Records
Agents Affiliated with this Home
-
Glenda Wilson
G
Seller's Agent in 2018
Glenda Wilson
Realty Executives
71 in this area
108 Total Sales
-
N
Buyer's Agent in 2018
Non Member
NC_CanopyMLS
Map
Source: Canopy MLS (Canopy Realtor® Association)
MLS Number: CAR3421294
APN: 06-85-1-3
Nearby Homes
- 1218 Fall Day Cir
- 1216 Fall Day Cir
- 1214 Fall Day Cir
- 0 Hickory Blvd Unit CAR4252476
- 0 Hickory Blvd Unit 17041579
- 526 Mulberry St SW
- 126 Maehill Place SW
- 1019 Pennton Ave SW
- 508 Mulberry St SW
- 135 Claron Place SE
- 1208 Winter Place
- 1018 Olive Ave SW
- 415 Norwood St SW
- 403 Spruce St SW
- TBD Highway 321
- Lot# 82 SE Huntington Woods St Unit 82
- Lot# 82 SE Huntington Woods St
- Lot# 81 SE Huntington Woods St Unit 81
- Lot# 81 SE Huntington Woods St
- 225 Rectory Hill Place SW
- 904 Norwood St SW
- 906 Norwood St SW
- 1210 Spring Time Ct SW Unit 29
- 1204 Spring Time Ct SW Unit 32
- 806 Jenednell Ct SW
- 908 Norwood St SW
- 000 Norwood St SW
- 811 Jenednell Ct SW
- 861 Norwood St SW
- 822 Westminster Cir SW
- 814 Westminster Cir SW
- 810 Westminster Cir SW
- 806 British Woods Dr SW Unit 25
- 806 British Woods Dr SW
- 806 British Woods Dr SW Unit 27
- 806 British Woods Dr SW Unit 26
- 857 Norwood St SW
- 859 Norwood St SW
- 804 Westminster Cir SW
- 802, 804, 806 British Woods Dr SW
