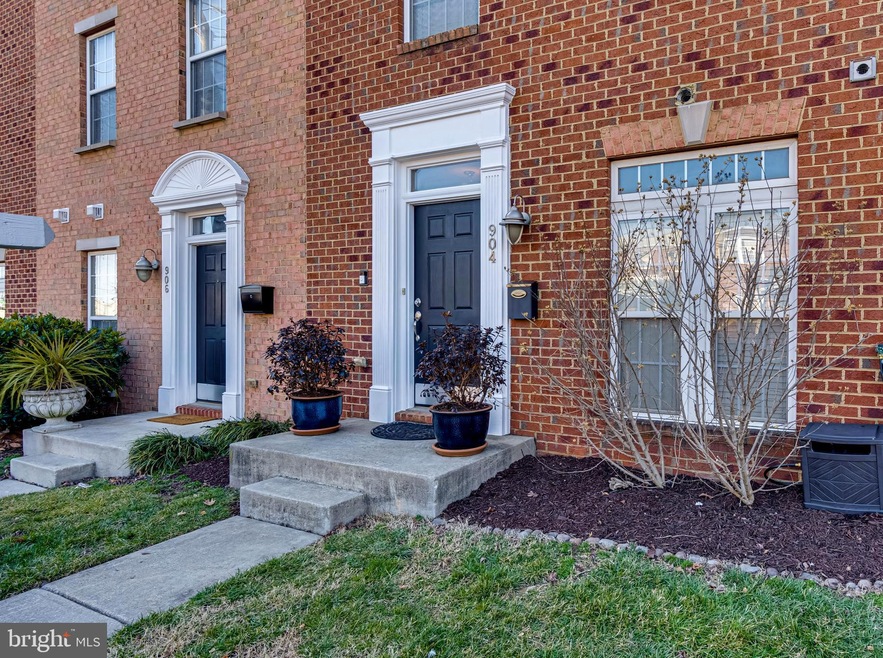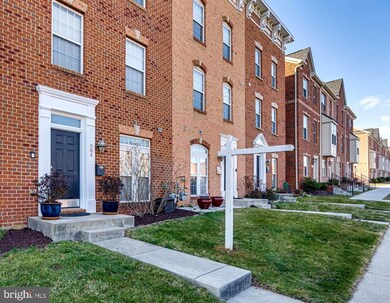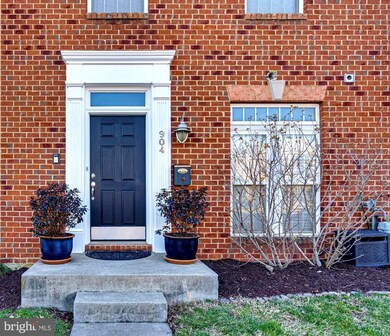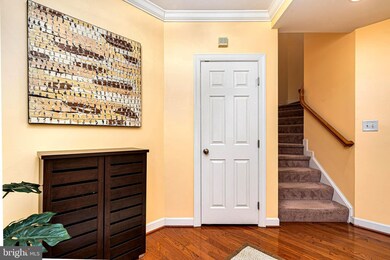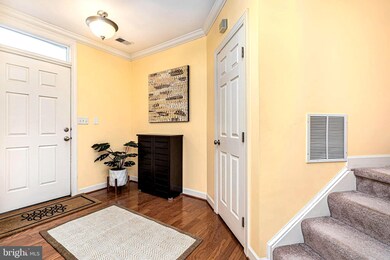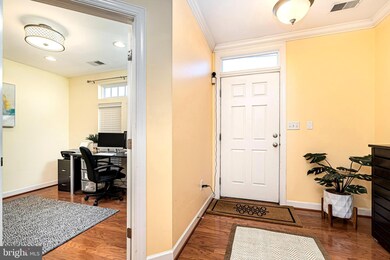
904 Oldham St Baltimore, MD 21224
Greektown NeighborhoodHighlights
- Deck
- Traditional Architecture
- Main Floor Bedroom
- Traditional Floor Plan
- Wood Flooring
- 2 Car Attached Garage
About This Home
As of June 2021Welcome to Athena Square! This brick 20' wide home with 2 car garage parking offers four levels of desirable urban living space. The property boasts 2,000 sq. ft. and features 4 bedrooms, 3 full and 1 half baths. As you enter the residence, there is an inviting entry foyer with large closet, and a main level en-suite bedroom or study with adjoining full bath, Located on the second level, are a spacious living room, generous dining area which adjoins the gourmet kitchen, and a half bath. The third level houses the Primary Bedroom Suite with a soaking tub and separate shower, two additional bedrooms, and a full bath. The top level has a great prep/ bar area leading to an expansive deck with fantastic cityscape views. The laundry/ utility room is located on the first level. Features include: wood cabinets, granite countertops, stainless steel appliances, gas cooking, glimmering hardwood flooring throughout, detailed moldings, 9' ceilings, recessed lighting, generous closet space, and window blinds. The home is centrally air conditioned and is heated with gas. The property is conveniently located close to Canton Crossing Shopping Center, Canton Square, Johns Hopkins, restaurants, bars, cafes, major highways.
Last Buyer's Agent
Brendan Henry-Lambert
Berkshire Hathaway HomeServices Homesale Realty
Townhouse Details
Home Type
- Townhome
Est. Annual Taxes
- $7,116
Year Built
- Built in 2007
Lot Details
- 871 Sq Ft Lot
- Property is in excellent condition
HOA Fees
- $38 Monthly HOA Fees
Parking
- 2 Car Attached Garage
- Rear-Facing Garage
- Garage Door Opener
Home Design
- Traditional Architecture
- Brick Exterior Construction
Interior Spaces
- 2,000 Sq Ft Home
- Property has 4 Levels
- Traditional Floor Plan
- Wet Bar
- Built-In Features
- Ceiling Fan
- Recessed Lighting
- Window Treatments
- Living Room
- Combination Kitchen and Dining Room
Kitchen
- Stove
- Built-In Microwave
- Ice Maker
- Dishwasher
- Kitchen Island
- Disposal
Flooring
- Wood
- Carpet
- Ceramic Tile
Bedrooms and Bathrooms
- Main Floor Bedroom
- En-Suite Primary Bedroom
- Soaking Tub
- Bathtub with Shower
- Walk-in Shower
Laundry
- Laundry Room
- Dryer
- Washer
Outdoor Features
- Deck
- Exterior Lighting
Utilities
- Forced Air Heating and Cooling System
- Vented Exhaust Fan
- Electric Water Heater
- Public Septic
- Phone Available
- Cable TV Available
Community Details
- Athena Square HOA
- Canton Subdivision
- Property Manager
Listing and Financial Details
- Tax Lot 087
- Assessor Parcel Number 0326036570 087
Ownership History
Purchase Details
Home Financials for this Owner
Home Financials are based on the most recent Mortgage that was taken out on this home.Purchase Details
Home Financials for this Owner
Home Financials are based on the most recent Mortgage that was taken out on this home.Purchase Details
Home Financials for this Owner
Home Financials are based on the most recent Mortgage that was taken out on this home.Purchase Details
Home Financials for this Owner
Home Financials are based on the most recent Mortgage that was taken out on this home.Similar Homes in Baltimore, MD
Home Values in the Area
Average Home Value in this Area
Purchase History
| Date | Type | Sale Price | Title Company |
|---|---|---|---|
| Deed | $346,000 | Endeavor Title Llc | |
| Deed | $312,500 | North American Title Company | |
| Deed | $115,528 | -- | |
| Deed | $312,286 | -- |
Mortgage History
| Date | Status | Loan Amount | Loan Type |
|---|---|---|---|
| Open | $311,400 | New Conventional | |
| Previous Owner | $248,000 | New Conventional | |
| Previous Owner | $250,000 | New Conventional | |
| Previous Owner | $264,000 | New Conventional | |
| Previous Owner | $264,550 | FHA | |
| Previous Owner | $234,200 | Purchase Money Mortgage |
Property History
| Date | Event | Price | Change | Sq Ft Price |
|---|---|---|---|---|
| 06/10/2021 06/10/21 | Sold | $346,000 | +1.2% | $173 / Sq Ft |
| 03/14/2021 03/14/21 | Pending | -- | -- | -- |
| 03/08/2021 03/08/21 | For Sale | $342,000 | +9.4% | $171 / Sq Ft |
| 06/12/2014 06/12/14 | Sold | $312,500 | -6.7% | $156 / Sq Ft |
| 05/09/2014 05/09/14 | Pending | -- | -- | -- |
| 04/07/2014 04/07/14 | For Sale | $334,900 | -- | $167 / Sq Ft |
Tax History Compared to Growth
Tax History
| Year | Tax Paid | Tax Assessment Tax Assessment Total Assessment is a certain percentage of the fair market value that is determined by local assessors to be the total taxable value of land and additions on the property. | Land | Improvement |
|---|---|---|---|---|
| 2025 | $7,128 | $341,200 | $90,000 | $251,200 |
| 2024 | $7,128 | $331,167 | $0 | $0 |
| 2023 | $3,794 | $321,133 | $0 | $0 |
| 2022 | $504 | $311,100 | $90,000 | $221,100 |
| 2021 | $7,229 | $306,333 | $0 | $0 |
| 2020 | $6,491 | $301,567 | $0 | $0 |
| 2019 | $6,387 | $296,800 | $90,000 | $206,800 |
| 2018 | $6,487 | $296,800 | $90,000 | $206,800 |
| 2017 | $6,554 | $296,800 | $0 | $0 |
| 2016 | $5,507 | $299,900 | $0 | $0 |
| 2015 | $5,507 | $295,667 | $0 | $0 |
| 2014 | $5,507 | $291,433 | $0 | $0 |
Agents Affiliated with this Home
-

Seller's Agent in 2021
Mary Widomski
Cummings & Co Realtors
(443) 858-5228
1 in this area
75 Total Sales
-
B
Buyer's Agent in 2021
Brendan Henry-Lambert
Berkshire Hathaway HomeServices Homesale Realty
-
A
Seller's Agent in 2014
Ari Gerzowski
RE/MAX
-

Seller Co-Listing Agent in 2014
Stephanie Geddings
Berkshire Hathaway HomeServices Homesale Realty
(443) 677-3289
1 in this area
82 Total Sales
-

Buyer's Agent in 2014
John Maranto
Cummings & Co Realtors
(443) 564-0952
3 in this area
196 Total Sales
Map
Source: Bright MLS
MLS Number: MDBA542082
APN: 6570-087
- 4638 Dillon Place
- 4613 Dillon St
- 907 Oldham St
- 4631 Hudson St
- 888 S Macon St
- 737 S Macon St
- 748 S Macon St
- 4500 Fait Ave
- 645 S Lehigh St
- 621 Ponca St
- 626 S Lehigh St
- 521 S Macon St
- 527 S Lehigh St
- 635 Savage St
- 4010 Harmony Ct
- 621 Mozart Way
- 643 S Haven St
- 620 Mozart Way
- 414 S Newkirk St
- 612 Mozart Way
