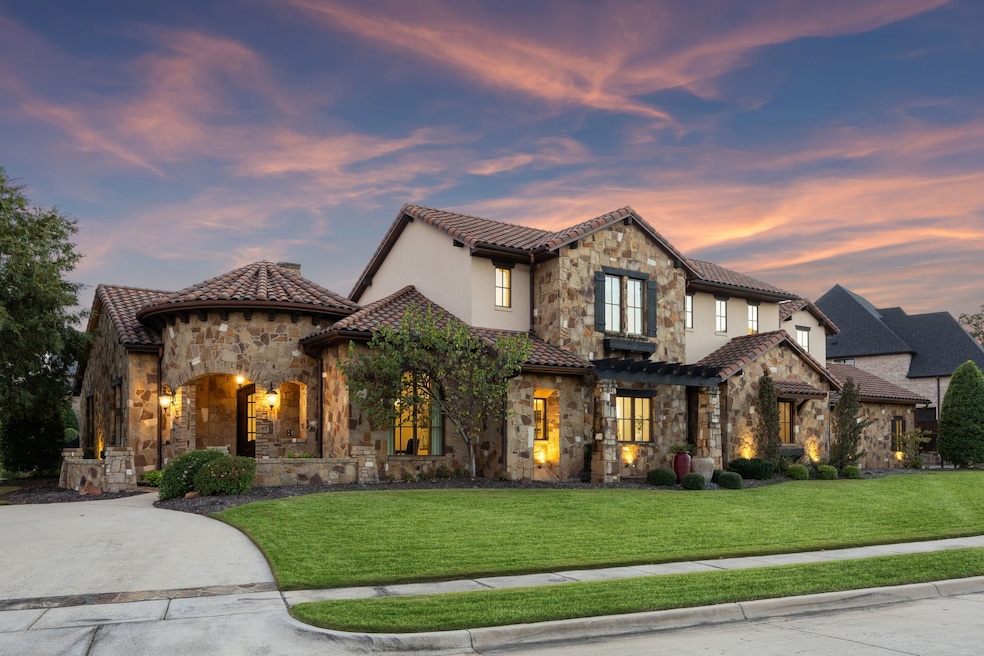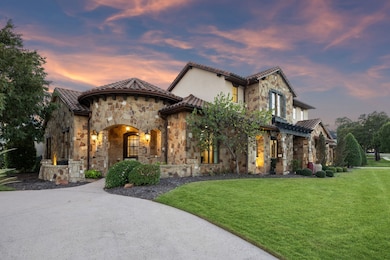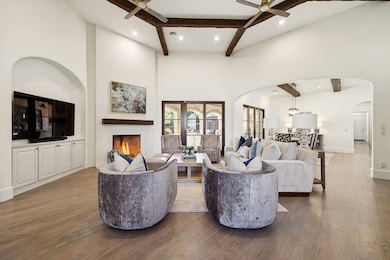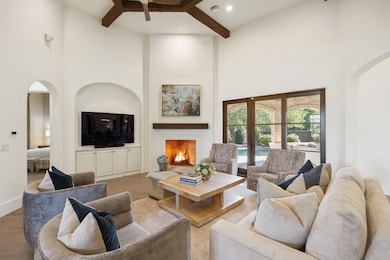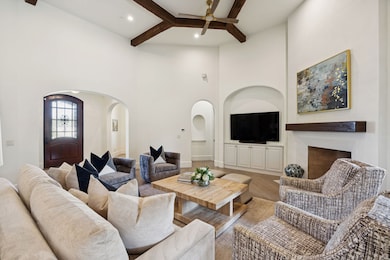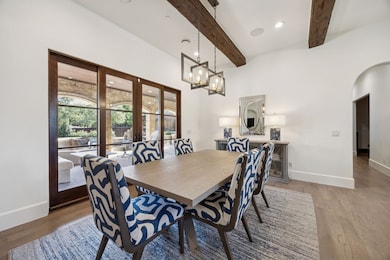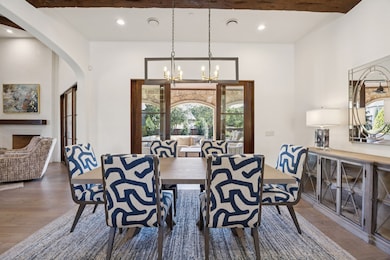904 Palos Verdes Trail Southlake, TX 76092
Estimated payment $18,939/month
Highlights
- Heated In Ground Pool
- Two Primary Bedrooms
- Open Floorplan
- Carroll Elementary School Rated A+
- Built-In Refrigerator
- Dual Staircase
About This Home
Discover unparalleled elegance in this exquisite Southlake estate, nestled on a sprawling 0.588-acre private cul-de-sac lot in the sought-after Palomar Estates. A grand open floor plan showcases designer finishes, soaring ceilings, wood beams, stunning hardwood floors, and custom window treatments that enhance the home’s timeless elegance. The gourmet kitchen is a culinary masterpiece, showcasing Wolf appliances, a butler’s pantry, Dacor triple temperature zoned wine storage, and charming breakfast nook, all open to a spacious living area designed for effortless entertaining. The serene primary suite offers a spa-inspired bath with soaking tub, separate shower, and dual vanities, along with a custom LED-lit closet system providing direct access to the oversized laundry room. The main level also includes a media room and a private guest suite with its own en-suite bath. Upstairs, a large game room anchors three additional en-suite bedrooms, including a spacious secondary primary suite with a private living area, ideal for extended family or guests. Outdoors, lush landscaping, a covered patio, a fully equipped outdoor kitchen, and a stunning resort-style pool create the perfect setting for relaxation and entertaining year-round. Impressive recent upgrades throughout complement the home’s exceptional craftsmanship and thoughtful design. Additional highlights include two dining areas, sauna room, and epoxy-finished 4 car garage with custom built-in cabinetry. Top-tier Carroll ISD schools, effortless access to DFW Airport and major highways, and the very best of Southlake living, from fine dining and boutique shopping to premier recreation.
Listing Agent
Berkshire HathawayHS PenFed TX Brokerage Phone: 817-522-2104 License #0653182 Listed on: 11/05/2025

Home Details
Home Type
- Single Family
Est. Annual Taxes
- $41,976
Year Built
- Built in 2008
Lot Details
- 0.59 Acre Lot
- Cul-De-Sac
- Gated Home
- Wrought Iron Fence
- Wood Fence
- Water-Smart Landscaping
- Corner Lot
- Level Lot
- Sprinkler System
- Few Trees
- Private Yard
- Lawn
- Back Yard
HOA Fees
- $156 Monthly HOA Fees
Parking
- 4 Car Attached Garage
- Workshop in Garage
- Rear-Facing Garage
- Epoxy
- Multiple Garage Doors
- Garage Door Opener
- Circular Driveway
Home Design
- Mediterranean Architecture
- Slab Foundation
- Tile Roof
- Stucco
Interior Spaces
- 5,802 Sq Ft Home
- 2-Story Property
- Open Floorplan
- Wet Bar
- Central Vacuum
- Dual Staircase
- Wired For Sound
- Built-In Features
- Dry Bar
- Ceiling Fan
- Chandelier
- Decorative Lighting
- Wood Burning Fireplace
- Gas Log Fireplace
- Fireplace Features Masonry
- ENERGY STAR Qualified Windows
- Window Treatments
- Family Room with Fireplace
Kitchen
- Breakfast Area or Nook
- Double Convection Oven
- Electric Oven
- Built-In Gas Range
- Microwave
- Built-In Refrigerator
- Dishwasher
- Wine Cooler
- Wolf Appliances
- Kitchen Island
- Disposal
Flooring
- Wood
- Carpet
- Ceramic Tile
Bedrooms and Bathrooms
- 5 Bedrooms
- Double Master Bedroom
- Low Flow Plumbing Fixtures
- Soaking Tub
Laundry
- Laundry Room
- Washer and Electric Dryer Hookup
Home Security
- Security System Owned
- Security Lights
- Carbon Monoxide Detectors
- Fire and Smoke Detector
Eco-Friendly Details
- Energy-Efficient Construction
- Energy-Efficient Insulation
- Energy-Efficient Doors
- Rain or Freeze Sensor
- Energy-Efficient Thermostat
- Ventilation
- Energy-Efficient Hot Water Distribution
Pool
- Heated In Ground Pool
- Gunite Pool
- Waterfall Pool Feature
- Pool Water Feature
- Pool Sweep
Outdoor Features
- Covered Patio or Porch
- Outdoor Living Area
- Fire Pit
- Exterior Lighting
- Outdoor Gas Grill
- Rain Gutters
Schools
- Carroll Elementary School
- Carroll High School
Utilities
- Forced Air Zoned Heating and Cooling System
- Heating System Uses Natural Gas
- Vented Exhaust Fan
- Underground Utilities
- Gas Water Heater
- High Speed Internet
- Cable TV Available
Listing and Financial Details
- Legal Lot and Block 16 / 1
- Assessor Parcel Number 41368614
Community Details
Overview
- Association fees include all facilities, management
- Palomar Estates HOA
- Palomar Estates Subdivision
- Community Lake
Recreation
- Community Playground
Map
Home Values in the Area
Average Home Value in this Area
Tax History
| Year | Tax Paid | Tax Assessment Tax Assessment Total Assessment is a certain percentage of the fair market value that is determined by local assessors to be the total taxable value of land and additions on the property. | Land | Improvement |
|---|---|---|---|---|
| 2025 | $25,536 | $2,181,818 | $401,280 | $1,780,538 |
| 2024 | $25,536 | $2,400,000 | $401,280 | $1,998,720 |
| 2023 | $28,141 | $1,801,377 | $401,280 | $1,400,097 |
| 2022 | $30,281 | $1,525,000 | $271,900 | $1,253,100 |
| 2021 | $29,093 | $1,525,000 | $271,900 | $1,253,100 |
| 2020 | $26,664 | $1,160,000 | $264,420 | $895,580 |
| 2019 | $27,847 | $1,150,000 | $264,419 | $885,581 |
| 2018 | $26,474 | $1,150,000 | $264,420 | $885,580 |
| 2017 | $26,026 | $1,050,000 | $146,900 | $903,100 |
| 2016 | $26,196 | $1,056,885 | $146,900 | $909,985 |
| 2015 | $27,281 | $1,286,300 | $200,000 | $1,086,300 |
| 2014 | $27,281 | $1,286,300 | $200,000 | $1,086,300 |
Property History
| Date | Event | Price | List to Sale | Price per Sq Ft | Prior Sale |
|---|---|---|---|---|---|
| 11/05/2025 11/05/25 | For Sale | $2,900,000 | +18.4% | $500 / Sq Ft | |
| 07/13/2023 07/13/23 | Sold | -- | -- | -- | View Prior Sale |
| 06/22/2023 06/22/23 | Pending | -- | -- | -- | |
| 05/18/2023 05/18/23 | Price Changed | $2,449,500 | -2.0% | $422 / Sq Ft | |
| 04/21/2023 04/21/23 | For Sale | $2,499,500 | -- | $431 / Sq Ft |
Purchase History
| Date | Type | Sale Price | Title Company |
|---|---|---|---|
| Vendors Lien | -- | None Available | |
| Interfamily Deed Transfer | -- | None Available | |
| Vendors Lien | -- | Southlake Title Llc |
Mortgage History
| Date | Status | Loan Amount | Loan Type |
|---|---|---|---|
| Open | $417,000 | New Conventional | |
| Previous Owner | $976,400 | Purchase Money Mortgage | |
| Closed | $0 | Assumption |
Source: North Texas Real Estate Information Systems (NTREIS)
MLS Number: 21098009
APN: 41368614
- 2009 Montecito Trail
- 1811 Redwing Ct
- 1340 Meadow Glen
- 2116 Camden Cir
- 2415 Poplar Ct
- 1807 Mesquite Ct
- 2405 Fernwood Dr
- 1820 Beam Dr
- 16 Marvin St
- 550 N Peytonville Ave
- 2304 Top Rail Ln
- 1712 Wild Rose Way
- 203 Donley Ct
- 2350 Fawkes Ln
- 205 Lovegrass Ln
- 404 Branding Iron Ct
- 1210 Wood Creek Ln
- 1480 Wilderness Ct
- 2530 & 2580 W Southlake Blvd
- 1705 Maranatha Way
- 1713 Water Lily Dr
- 203 Donley Ct
- 1425 N Peytonville Ave
- 1308 Lakeway Dr
- 2001 Hickory Hollow Ln
- 701 Winding Ridge Trail
- 1567 Dove Rd
- 2200 Shadow Creek Ct
- 1013 Siena Dr
- 804 Shorecrest Dr
- 2501 Lakewood Ct
- 540 Chesapeake Ln
- 1819 Broken Bend Dr
- 902 Mission Dr
- 3037 Bear Creek Pkwy
- 516 Arcadia Dr
- 2505 Mallard Ct
- 914 Dove Creek Trail
- 303 Chestnut Cove Cir
- 111 Yale Dr
