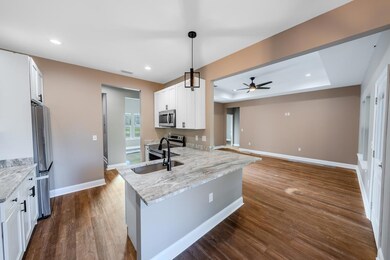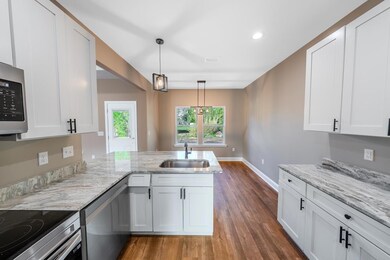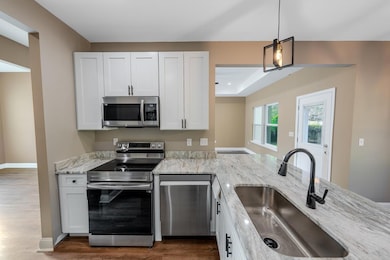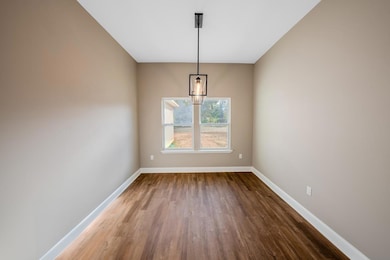904 Parham Ln Bainbridge, GA 39819
Estimated payment $1,654/month
Highlights
- Open Floorplan
- Granite Countertops
- Stainless Steel Appliances
- Traditional Architecture
- Screened Porch
- Cul-De-Sac
About This Home
Price Reduced -Brand New Construction! Discover this beautiful split-plan home located in a quiet neighborhood. Featuring 3 bedrooms and 2 bathrooms, designed with modern finishes throughout. Enjoy open, airy living spaces highlighted by elegant trey ceilings, durable vinyl plank flooring, and a spacious kitchen equipped with granite countertops and stainless-steel appliances. The master suite is a retreat of its own, complete with a large walk-in closet and an extra-large custom-tiled shower. Additionally, this home boasts an oversized garage and a covered back porch perfect for entertaining guests. Don't miss out on this incredible home!
Listing Agent
Keller Williams Town & Country Realty Brokerage Phone: 8502014663 License #439421 Listed on: 09/03/2024

Home Details
Home Type
- Single Family
Est. Annual Taxes
- $190
Year Built
- Built in 2024
Lot Details
- Cul-De-Sac
Home Design
- Traditional Architecture
- Split Level Home
- Slab Foundation
- Architectural Shingle Roof
- Masonite
Interior Spaces
- 1,636 Sq Ft Home
- Open Floorplan
- Sheet Rock Walls or Ceilings
- Recessed Lighting
- Entrance Foyer
- Screened Porch
- Vinyl Flooring
- Laundry Room
Kitchen
- Stove
- Ice Maker
- Dishwasher
- Stainless Steel Appliances
- Granite Countertops
- Disposal
Bedrooms and Bathrooms
- 3 Bedrooms
- Walk-In Closet
- 2 Full Bathrooms
- Dual Vanity Sinks in Primary Bathroom
- Primary Bathroom includes a Walk-In Shower
- Separate Shower
Parking
- Garage
- Garage Door Opener
Utilities
- Central Heating and Cooling System
- Cable TV Available
Community Details
Listing and Financial Details
- Tax Lot 5/A
- Assessor Parcel Number B0500007E05
Map
Home Values in the Area
Average Home Value in this Area
Tax History
| Year | Tax Paid | Tax Assessment Tax Assessment Total Assessment is a certain percentage of the fair market value that is determined by local assessors to be the total taxable value of land and additions on the property. | Land | Improvement |
|---|---|---|---|---|
| 2024 | $190 | $6,000 | $6,000 | $0 |
| 2023 | $185 | $6,000 | $6,000 | $0 |
| 2022 | $117 | $6,000 | $6,000 | $0 |
| 2021 | $190 | $6,000 | $6,000 | $0 |
| 2020 | $201 | $6,000 | $6,000 | $0 |
| 2019 | $208 | $6,000 | $6,000 | $0 |
| 2018 | $206 | $6,000 | $6,000 | $0 |
| 2017 | $210 | $6,000 | $6,000 | $0 |
| 2016 | $210 | $6,000 | $6,000 | $0 |
| 2015 | $216 | $6,000 | $6,000 | $0 |
| 2014 | $200 | $6,000 | $6,000 | $0 |
| 2013 | -- | $6,000 | $6,000 | $0 |
Property History
| Date | Event | Price | List to Sale | Price per Sq Ft | Prior Sale |
|---|---|---|---|---|---|
| 10/25/2025 10/25/25 | For Sale | $312,900 | 0.0% | $191 / Sq Ft | |
| 10/01/2025 10/01/25 | Off Market | $312,900 | -- | -- | |
| 06/07/2025 06/07/25 | Price Changed | $312,900 | -1.6% | $191 / Sq Ft | |
| 02/27/2025 02/27/25 | Price Changed | $317,999 | -0.6% | $194 / Sq Ft | |
| 01/01/2025 01/01/25 | Price Changed | $319,999 | -1.5% | $196 / Sq Ft | |
| 09/03/2024 09/03/24 | For Sale | $325,000 | +3321.1% | $199 / Sq Ft | |
| 03/24/2021 03/24/21 | Sold | $9,500 | -15.2% | -- | View Prior Sale |
| 03/12/2021 03/12/21 | Pending | -- | -- | -- | |
| 11/06/2017 11/06/17 | For Sale | $11,200 | -- | -- |
Purchase History
| Date | Type | Sale Price | Title Company |
|---|---|---|---|
| Warranty Deed | $47,500 | -- | |
| Foreclosure Deed | -- | -- | |
| Deed | $200,000 | -- |
Mortgage History
| Date | Status | Loan Amount | Loan Type |
|---|---|---|---|
| Closed | $42,750 | Commercial |
Source: Southwest Georgia Board of REALTORS®
MLS Number: 13462
APN: B0500-007-E05
- 809 S Lamar St
- 1106 E Pine St
- 910 E Pine St
- 1205 Tallahassee Rd
- 606 Chason St
- 539 Lake Douglas Drive Ext Dr
- 1014 Morningside Dr
- 801 E Louise St
- 515 S Spruce St
- 1103 Stewart Ave
- 401 S Sims St
- 906 E Sharpe St
- 1109 Quail Run
- 1402 Pineland Dr
- 1504 Woodland Dr
- 603 Fleming St
- 1511 Woodland Dr
- 628 S Monroe St
- 1702 Culbreth St
- 1604 Twin Lakes Dr
- 1510 S West St
- 445 W Green St Unit A-445
- 223 N Donalson St
- 1000 Faceville Hwy
- 145 Horseshoe Dr
- 307 17th Ave NW
- 64 N Cleveland St
- 501 4th St NE
- 103 Bremond St
- 878 4th St SE
- 815 East Blvd NE
- 470 Frank Jackson Rd
- 1880 Pat Thomas Pkwy
- 2045 3rd Ave
- 1089 Three Notch Rd
- 1584 Chadwick Way
- 1699 Folkstone Rd
- 2047 Sunny Dale Dr
- 8760 Minnow Creek Dr
- 1358 Landon Hills Dr






