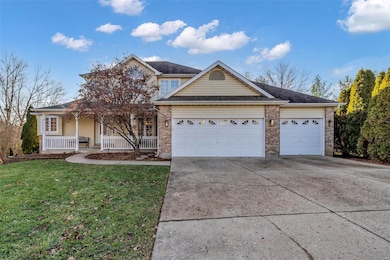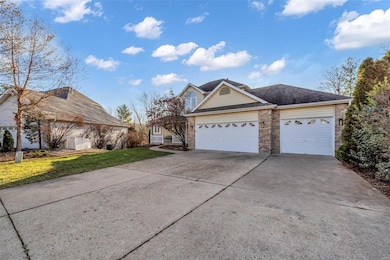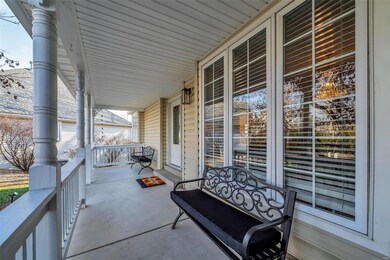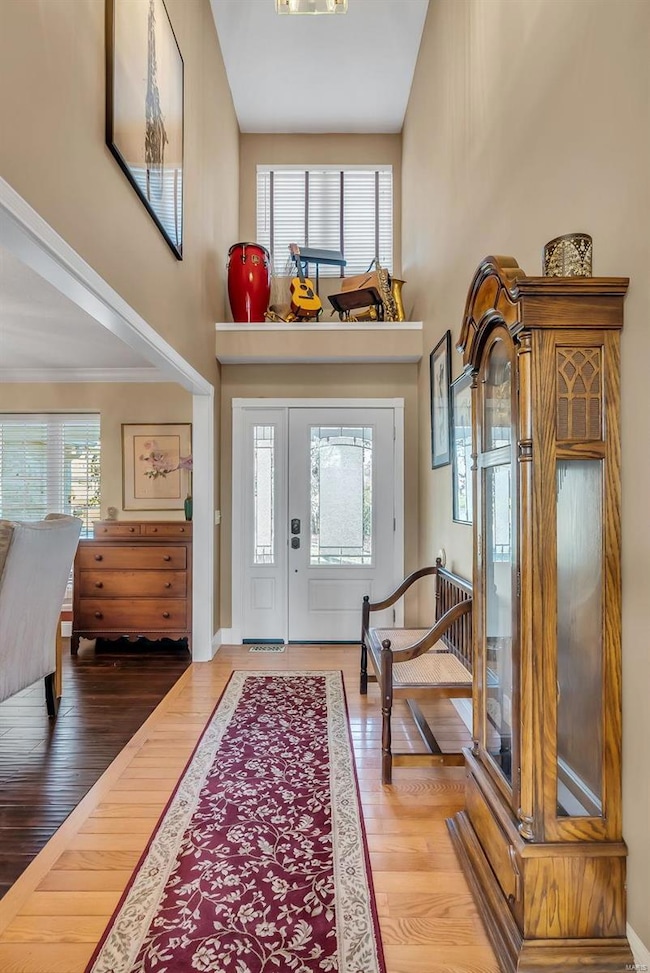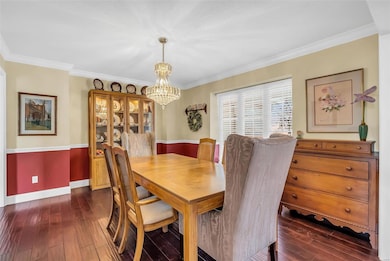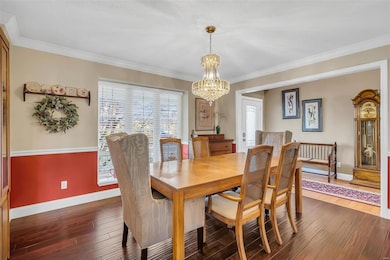
904 Red Pine Ct Lake Saint Louis, MO 63367
Highlights
- Golf Course Community
- Private Pool
- Recreation Room
- Green Tree Elementary School Rated A-
- Clubhouse
- Vaulted Ceiling
About This Home
As of February 2025Stunning 5 bedroom, 3.5 bath, 1.5 story offers 3200+ sq ft of lovingly cared for living space. Perfectly situated on a cul-de-sac lot, the covered front porch welcomes you into the foyer that opens to a dining room & the two story great room. Great room floor to ceiling brick fireplace is flanked by windows providing an amazing view of the backyard. Primary suite has private bath with dual sink vanity, soaking tub & walk-in closet with custom shelving! Kitchen offers ss appliances, center island, granite counters, butlers pantry & easy access to the beautiful composite deck with stairs to patio below. Upstairs, find 3 spacious bedrooms & full bath with tile floors & shower/tub combo. The lower level showcases a custom, built-in glass bar, lounge area with accent wall & electric fireplace, a pool table area & an extra bedroom with full bath! Walk out to patio surrounding the beautiful saltwater pool! Enjoy lake access & LSL community beaches, golf course, pool, tennis courts & parks!
Last Agent to Sell the Property
RedKey Realty Leaders License #2005028488 Listed on: 01/17/2025

Home Details
Home Type
- Single Family
Est. Annual Taxes
- $5,806
Year Built
- Built in 1996
Lot Details
- 0.36 Acre Lot
- Cul-De-Sac
- Partially Fenced Property
HOA Fees
- $54 Monthly HOA Fees
Parking
- 3 Car Garage
- Garage Door Opener
- Driveway
Home Design
- Traditional Architecture
- Brick or Stone Veneer
- Vinyl Siding
Interior Spaces
- 1.5-Story Property
- Vaulted Ceiling
- 2 Fireplaces
- Electric Fireplace
- Gas Fireplace
- Insulated Windows
- French Doors
- Six Panel Doors
- Panel Doors
- Great Room
- Breakfast Room
- Dining Room
- Recreation Room
- Laundry Room
Kitchen
- Microwave
- Dishwasher
- Disposal
Flooring
- Wood
- Carpet
- Ceramic Tile
Bedrooms and Bathrooms
- 5 Bedrooms
Partially Finished Basement
- Basement Fills Entire Space Under The House
- Fireplace in Basement
Pool
- Private Pool
Schools
- Green Tree Elem. Elementary School
- Wentzville South Middle School
- Timberland High School
Utilities
- Forced Air Heating System
- Underground Utilities
Listing and Financial Details
- Assessor Parcel Number 4-0022-7136-00-0046.0000000
Community Details
Recreation
- Golf Course Community
- Tennis Courts
- Community Pool
- Recreational Area
Additional Features
- Clubhouse
Ownership History
Purchase Details
Home Financials for this Owner
Home Financials are based on the most recent Mortgage that was taken out on this home.Purchase Details
Home Financials for this Owner
Home Financials are based on the most recent Mortgage that was taken out on this home.Similar Homes in the area
Home Values in the Area
Average Home Value in this Area
Purchase History
| Date | Type | Sale Price | Title Company |
|---|---|---|---|
| Warranty Deed | -- | Freedom Title | |
| Warranty Deed | $189,900 | -- |
Mortgage History
| Date | Status | Loan Amount | Loan Type |
|---|---|---|---|
| Open | $522,500 | New Conventional | |
| Previous Owner | $177,200 | No Value Available |
Property History
| Date | Event | Price | Change | Sq Ft Price |
|---|---|---|---|---|
| 02/25/2025 02/25/25 | Sold | -- | -- | -- |
| 01/19/2025 01/19/25 | Pending | -- | -- | -- |
| 01/17/2025 01/17/25 | For Sale | $550,000 | -- | $168 / Sq Ft |
| 12/13/2024 12/13/24 | Off Market | -- | -- | -- |
Tax History Compared to Growth
Tax History
| Year | Tax Paid | Tax Assessment Tax Assessment Total Assessment is a certain percentage of the fair market value that is determined by local assessors to be the total taxable value of land and additions on the property. | Land | Improvement |
|---|---|---|---|---|
| 2023 | $5,806 | $84,506 | $0 | $0 |
| 2022 | $4,553 | $66,033 | $0 | $0 |
| 2021 | $4,557 | $66,033 | $0 | $0 |
| 2020 | $4,512 | $62,871 | $0 | $0 |
| 2019 | $4,185 | $62,871 | $0 | $0 |
| 2018 | $3,810 | $54,584 | $0 | $0 |
| 2017 | $3,792 | $54,584 | $0 | $0 |
| 2016 | $3,585 | $50,740 | $0 | $0 |
| 2015 | $3,483 | $50,740 | $0 | $0 |
| 2014 | $3,156 | $47,227 | $0 | $0 |
Agents Affiliated with this Home
-
Marti Merrifield

Seller's Agent in 2025
Marti Merrifield
RedKey Realty Leaders
(314) 614-1985
1 in this area
65 Total Sales
-
Justin Renshaw
J
Buyer's Agent in 2025
Justin Renshaw
United Realty LLC
(314) 409-8824
4 in this area
28 Total Sales
Map
Source: MARIS MLS
MLS Number: MIS24075974
APN: 4-0022-7136-00-0046.0000000
- 904 Hunter Ln
- 941 Ridgepointe Place Cir
- 1215 Brookstone Terrace
- 211 Rue de Vin
- 910 Ridgepointe Place Cir
- 1214 Brookstone Ln
- 115 Place de Yeager
- 1603 Broadsword Ln
- 210 Oceanis Dr
- 513 Upper Ridgepointe Ct
- 501 Upper Ridgepointe Ct
- 102 Place de Yeager
- 208 Oceanis Dr
- 609 Ridgepointe Valley Ct
- 1204 Cobblestone Terrace
- 724 High Hill Ct
- 737 Autumnwood Forest Dr
- 611 Woodchuck Ln
- 10 Ravens Pointe
- 207 Still Creek Dr

