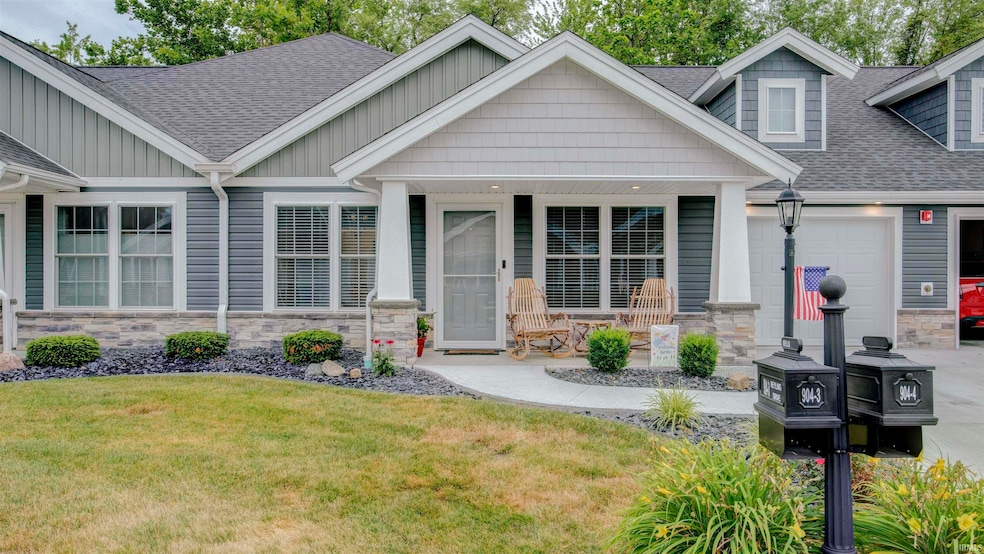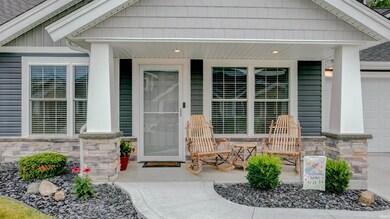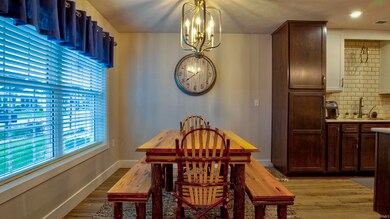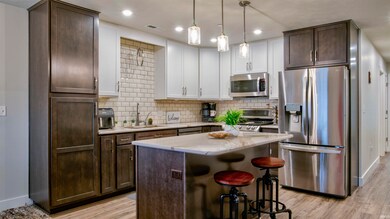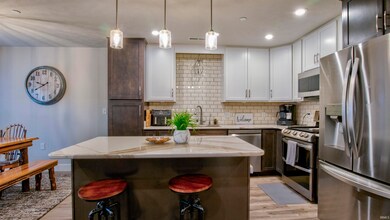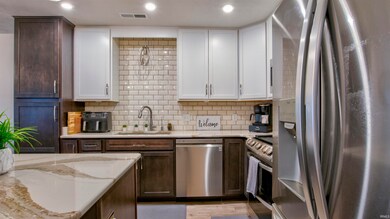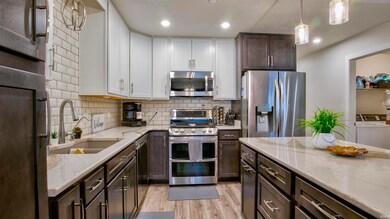
904 Reyling Dr Jasper, IN 47546
Highlights
- 1 Car Attached Garage
- 1-Story Property
- Level Lot
- Jasper High School Rated A-
- Forced Air Heating and Cooling System
About This Home
As of December 2024Welcome to 904-3 Reyling Drive in the heart of beautiful Jasper! This charming villa seamlessly blends modern comfort with style, offering a bright and airy living space perfect for relaxation or entertaining. The gourmet kitchen is a chef's dream, featuring top-notch appliances and ample space for culinary adventures. Enjoy cozy family dinners or fun gatherings with friends in the adjoining dining area. Retreat to the luxurious master suite, complete with a spa-like en-suite bathroom and a spacious walk-in closet. Additional bedrooms provide comfort and flexibility, ideal for family, guests, or a home office. Step outside to your personal oasis in the meticulously landscaped backyard, perfect for BBQs, gardening, or simply soaking up the sun. Located in a fantastic community, the subdivision offers walking and friendly neighbors. Plus, enjoy the convenience of being close to all the best shopping and dining spots Jasper has to offer.
Last Agent to Sell the Property
Key Associates Signature Realty Brokerage Phone: 812-686-3268 Listed on: 06/19/2024
Property Details
Home Type
- Condominium
Est. Annual Taxes
- $1,878
Year Built
- Built in 2021
Parking
- 1 Car Attached Garage
Home Design
- Slab Foundation
- Vinyl Construction Material
Interior Spaces
- 1,266 Sq Ft Home
- 1-Story Property
Bedrooms and Bathrooms
- 2 Bedrooms
- 2 Full Bathrooms
Schools
- Jasper Elementary School
- Greater Jasper Cons Schools Middle School
- Greater Jasper Cons Schools High School
Utilities
- Forced Air Heating and Cooling System
Community Details
- Autumn Creek Subdivision
Listing and Financial Details
- Assessor Parcel Number 19-06-22-100-002.049-002
Similar Homes in Jasper, IN
Home Values in the Area
Average Home Value in this Area
Property History
| Date | Event | Price | Change | Sq Ft Price |
|---|---|---|---|---|
| 06/24/2025 06/24/25 | Pending | -- | -- | -- |
| 06/20/2025 06/20/25 | For Sale | $259,900 | +11.1% | $207 / Sq Ft |
| 12/03/2024 12/03/24 | Sold | $233,900 | -0.4% | $185 / Sq Ft |
| 10/27/2024 10/27/24 | Pending | -- | -- | -- |
| 10/22/2024 10/22/24 | Price Changed | $234,900 | -2.1% | $186 / Sq Ft |
| 09/16/2024 09/16/24 | Price Changed | $239,900 | -2.0% | $189 / Sq Ft |
| 08/28/2024 08/28/24 | Price Changed | $244,900 | -1.1% | $193 / Sq Ft |
| 07/31/2024 07/31/24 | Price Changed | $247,500 | -1.0% | $195 / Sq Ft |
| 06/19/2024 06/19/24 | For Sale | $249,900 | +35.1% | $197 / Sq Ft |
| 09/24/2021 09/24/21 | Sold | $185,000 | -12.7% | $113 / Sq Ft |
| 08/06/2021 08/06/21 | Sold | $211,880 | +14.5% | $130 / Sq Ft |
| 08/06/2021 08/06/21 | Pending | -- | -- | -- |
| 08/06/2021 08/06/21 | For Sale | $185,000 | -12.7% | $113 / Sq Ft |
| 05/03/2021 05/03/21 | Pending | -- | -- | -- |
| 05/03/2021 05/03/21 | For Sale | $211,880 | -- | $130 / Sq Ft |
Tax History Compared to Growth
Agents Affiliated with this Home
-
Phyllis LaGrange

Seller's Agent in 2025
Phyllis LaGrange
Key Associates Signature Realty
(812) 719-4221
129 Total Sales
-
Hannah Welsh

Buyer's Agent in 2025
Hannah Welsh
SELL4FREE-WELSH REALTY CORPORATION
(812) 639-7117
60 Total Sales
-
Kara Hinshaw

Seller's Agent in 2024
Kara Hinshaw
Key Associates Signature Realty
(812) 686-3268
459 Total Sales
Map
Source: Indiana Regional MLS
MLS Number: 202422517
- 906 Reyling Dr Unit 3
- 855 Reyling Dr
- 3480 Saint Charles St
- 3490 Saint Charles St
- 3289 Saint Charles St
- 223 Reyling Dr
- Lot 25 Meridian Rd
- 4090 Pinehurst Dr
- 2626 Brosmer St
- 388 Schuetter Rd
- 1348 W Magnolia St
- 4176 N Meadow Lark Ln
- Jefferson St St
- 3 Brownstone Ct
- 0 St Charles St Unit 202507916
- 1140 Carlisle Dr
- 1365 W 15th St
- 4229 New Birch Dr
- 1153 W 13th St
- 350 W 425n
