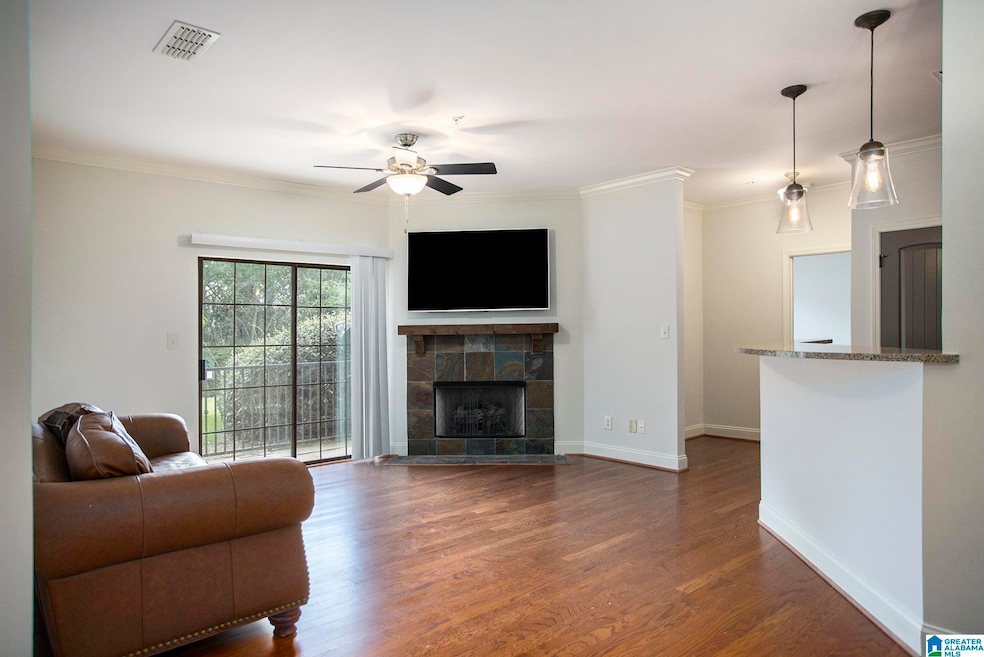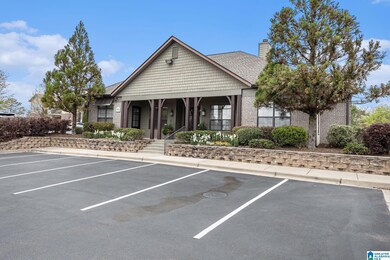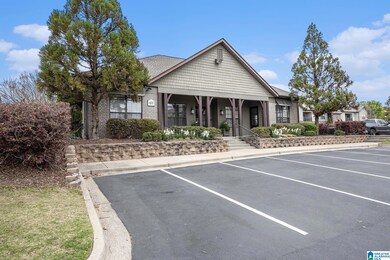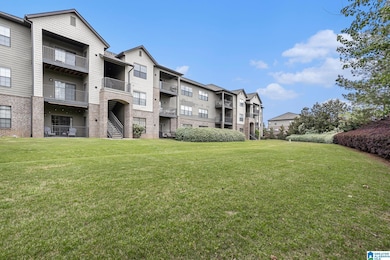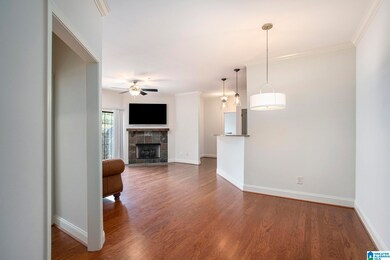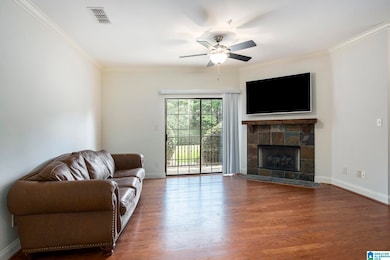
904 Riverhaven Place Unit 904 Hoover, AL 35244
Highlights
- In Ground Pool
- Gated Community
- Clubhouse
- Riverchase Elementary School Rated A
- Mountain View
- Wood Flooring
About This Home
As of March 2025Great move in ready condo that is located in The Overlook on Riverhaven, a gated community with Clubhouse, Gym & Pool. This condo features 2 bedrooms & 2 full bathrooms. Brand new hardwood floorings lead you in from the foyer to dining room area that opens to living room with gas fire place. The kitchen features new granite countertops, new cabinets, stainless appliances including fridge, electric stove, built-in microwave & dishwasher. Large breakfast bar is perfect for bar stools & entertaining. Just off the kitchen is a good sized pantry, as well as a large laundry room with shelving. The primary bedroom features carpet, large closet & en-suite with soaking tub, & separate shower. The additional bedroom is large, features an oversized closet & has access to the hall bathroom with a tub/shower combo. Off the den is a great balcony that overlooks the flat yard area just off the back of the condo. Clubhouse features a great gym & access to the resort style pool. New HVAC!
Property Details
Home Type
- Condominium
Year Built
- Built in 2008
HOA Fees
- $290 Monthly HOA Fees
Home Design
- Slab Foundation
- Wood Siding
Interior Spaces
- 1,291 Sq Ft Home
- 1-Story Property
- Smooth Ceilings
- Ceiling Fan
- Ventless Fireplace
- Gas Fireplace
- Window Treatments
- Living Room with Fireplace
- Dining Room
- Mountain Views
Kitchen
- Breakfast Bar
- Electric Oven
- Electric Cooktop
- Stove
- Built-In Microwave
- Dishwasher
- Stainless Steel Appliances
- Stone Countertops
Flooring
- Wood
- Carpet
Bedrooms and Bathrooms
- 2 Bedrooms
- Split Bedroom Floorplan
- 2 Full Bathrooms
- Bathtub and Shower Combination in Primary Bathroom
- Garden Bath
- Separate Shower
- Linen Closet In Bathroom
Laundry
- Laundry Room
- Laundry on main level
- Washer and Electric Dryer Hookup
Parking
- Uncovered Parking
- Unassigned Parking
Pool
- In Ground Pool
- Fence Around Pool
Outdoor Features
- Swimming Allowed
- Balcony
Schools
- Riverchase Elementary School
- Berry Middle School
- Spain Park High School
Utilities
- Central Heating and Cooling System
- Electric Water Heater
Listing and Financial Details
- Visit Down Payment Resource Website
- Assessor Parcel Number 40-00-18-3-000-007.359
Community Details
Overview
- Association fees include cable TV, garbage collection, common grounds mntc, insurance-building, management fee, pest control, recreation facility, reserve for improvements, utilities for comm areas, internet
Recreation
- Community Pool
Additional Features
- Clubhouse
- Gated Community
Map
Home Values in the Area
Average Home Value in this Area
Property History
| Date | Event | Price | Change | Sq Ft Price |
|---|---|---|---|---|
| 03/07/2025 03/07/25 | Sold | $190,000 | -5.0% | $147 / Sq Ft |
| 02/04/2025 02/04/25 | Price Changed | $199,900 | -7.0% | $155 / Sq Ft |
| 08/23/2024 08/23/24 | Price Changed | $214,900 | -2.3% | $166 / Sq Ft |
| 08/02/2024 08/02/24 | Price Changed | $219,900 | -4.3% | $170 / Sq Ft |
| 07/18/2024 07/18/24 | For Sale | $229,900 | +77.0% | $178 / Sq Ft |
| 06/19/2015 06/19/15 | Sold | $129,900 | +4.0% | $101 / Sq Ft |
| 05/17/2015 05/17/15 | Pending | -- | -- | -- |
| 04/12/2013 04/12/13 | For Sale | $124,900 | -- | $97 / Sq Ft |
About the Listing Agent
Cole's Other Listings
Source: Greater Alabama MLS
MLS Number: 21391879
- 514 Riverhaven Place Unit 514
- 3009 Vestavia Terrace Dr
- 4328 Ridgemont Cir
- 4353 Ridgemont Dr
- 4180 River Oaks Dr
- 4133 River Walk Ln
- 4162 River Oaks Dr
- 3004 Huntington Trail
- 4168 River Walk Ln
- 1555 Bent River Cir
- 1565 Bent River Cir
- 4400 Cahaba River Blvd
- 5004 Bent River Trace
- 2310 Old Rocky Ridge Rd Unit 7-C
- 8029 Mitchell Ln
- 1957 Waterford Place
- 1535 Chace Ln
- 1567 Chace Way
- 3830 Windhover Dr Unit 1
- 3476 Sheila Dr
