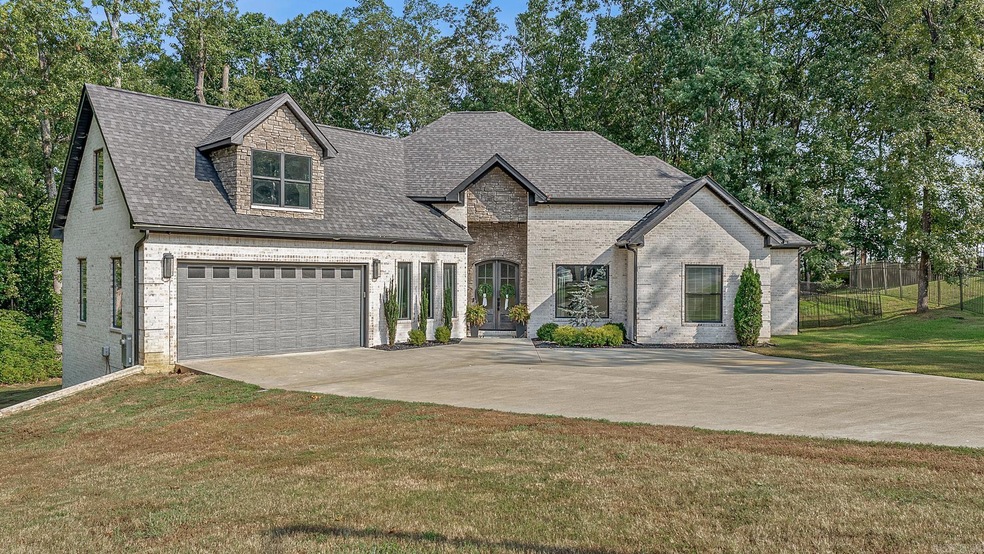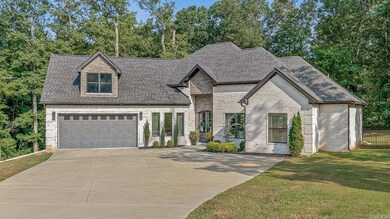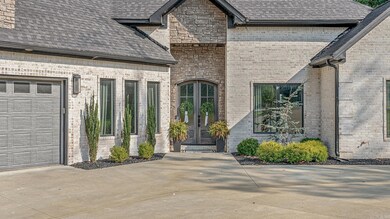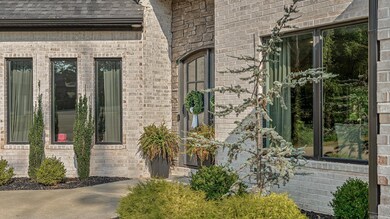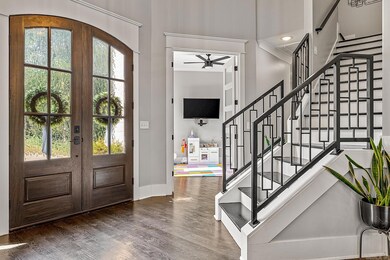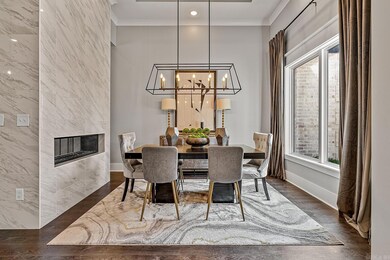
904 Rolling Forest Dr Jonesboro, AR 72404
Highlights
- Deck
- Bonus Room
- Formal Dining Room
- Traditional Architecture
- Granite Countertops
- Walk-In Closet
About This Home
As of October 2024Welcome to your dream home! This remarkable property offers a spacious and airy ambiance, highlighted by a striking 14-foot ceiling in the living room, featuring a stylish tray detail for added elegance. The main living area continues with a 12-foot ceiling, while the bedrooms are comfortably set at 10 feet high. The home is filled with luxurious touches, such as 8-foot doors and luxury vinyl plank flooring in the main areas, adding a grand feel. Step outside to a tranquil backyard that backs up to the Central Baptist walking track, perfect for outdoor enthusiasts. The fenced yard, surrounded by trees, ensures privacy and a safe space for pets or children. Entertain on the back deck made of composite decking, enjoying the lush surroundings. The modern kitchen, equipped with stainless steel gas appliances and granite countertops, is a chef's delight. The master suite offers ultimate convenience with a laundry room connected directly to the bedroom. Upstairs, a versatile bonus room awaits your imagination—perfect for guests, a playroom, or a gym. Additional features include a gas tankless water heater, a see-through fireplace, energy-efficient insulation, and a stylish office.
Last Agent to Sell the Property
Coldwell Banker Village Communities Listed on: 08/20/2024

Home Details
Home Type
- Single Family
Est. Annual Taxes
- $2,857
Lot Details
- 0.53 Acre Lot
- Sloped Lot
Parking
- Garage
Home Design
- Traditional Architecture
- Brick Exterior Construction
- Slab Foundation
- Architectural Shingle Roof
- Stone Exterior Construction
Interior Spaces
- 2,618 Sq Ft Home
- 2-Story Property
- Ceiling Fan
- Electric Fireplace
- Formal Dining Room
- Bonus Room
- Washer Hookup
Kitchen
- Breakfast Bar
- Gas Range
- Dishwasher
- Granite Countertops
Flooring
- Tile
- Vinyl
Bedrooms and Bathrooms
- 3 Bedrooms
- Walk-In Closet
Additional Features
- Deck
- Central Heating and Cooling System
Ownership History
Purchase Details
Home Financials for this Owner
Home Financials are based on the most recent Mortgage that was taken out on this home.Purchase Details
Similar Homes in Jonesboro, AR
Home Values in the Area
Average Home Value in this Area
Purchase History
| Date | Type | Sale Price | Title Company |
|---|---|---|---|
| Warranty Deed | $424,900 | Professional Land Title | |
| Warranty Deed | $23,000 | Lenders Title |
Mortgage History
| Date | Status | Loan Amount | Loan Type |
|---|---|---|---|
| Open | $424,681 | Construction | |
| Previous Owner | $268,650 | New Conventional |
Property History
| Date | Event | Price | Change | Sq Ft Price |
|---|---|---|---|---|
| 10/25/2024 10/25/24 | Sold | $424,900 | 0.0% | $162 / Sq Ft |
| 09/30/2024 09/30/24 | Pending | -- | -- | -- |
| 09/19/2024 09/19/24 | For Sale | $424,900 | 0.0% | $162 / Sq Ft |
| 08/25/2024 08/25/24 | Pending | -- | -- | -- |
| 08/20/2024 08/20/24 | For Sale | $424,900 | -- | $162 / Sq Ft |
Tax History Compared to Growth
Tax History
| Year | Tax Paid | Tax Assessment Tax Assessment Total Assessment is a certain percentage of the fair market value that is determined by local assessors to be the total taxable value of land and additions on the property. | Land | Improvement |
|---|---|---|---|---|
| 2024 | $3,071 | $63,917 | $8,000 | $55,917 |
| 2023 | $2,857 | $63,917 | $8,000 | $55,917 |
| 2022 | $2,619 | $63,917 | $8,000 | $55,917 |
| 2021 | $2,451 | $8,000 | $8,000 | $0 |
| 2020 | $384 | $8,000 | $8,000 | $0 |
| 2019 | $250 | $8,000 | $8,000 | $0 |
| 2018 | $231 | $8,000 | $8,000 | $0 |
| 2017 | $211 | $8,000 | $8,000 | $0 |
| 2016 | $192 | $4,000 | $4,000 | $0 |
| 2015 | $192 | $4,000 | $4,000 | $0 |
| 2014 | $192 | $4,000 | $4,000 | $0 |
Agents Affiliated with this Home
-
Jameson McFadden

Seller's Agent in 2024
Jameson McFadden
Coldwell Banker Village Communities
(417) 576-8708
201 Total Sales
-
Tara Gatewood

Buyer's Agent in 2024
Tara Gatewood
Halsey Thrasher Harpole Real Estate Group
(870) 926-4300
110 Total Sales
Map
Source: Cooperative Arkansas REALTORS® MLS
MLS Number: 24030531
APN: 01-144323-08500
- 900 Rolling Forest Dr
- 3907 Brandywine Dr
- 1010 Brownstone Dr
- 1 Gladiolus Dr
- 3811 Clay Dr
- 168 County Road 477
- lot 6 Block B Mardis
- 4105 Renee Dr
- 341 Savannah Dr
- 4208 Nobhill Cir
- 4205 Nobhill Cir
- 2114 Wingate Dr
- 403 Brookstone Dr
- 1103 E Craighead Forest Rd
- 221 Dunwoody Dr
- 478 Whitestone Dr
- 301 Natchez Dr
- 213 Natchez Dr
- 303 Hunters Ridge Dr
- 309 Ashford Cove
