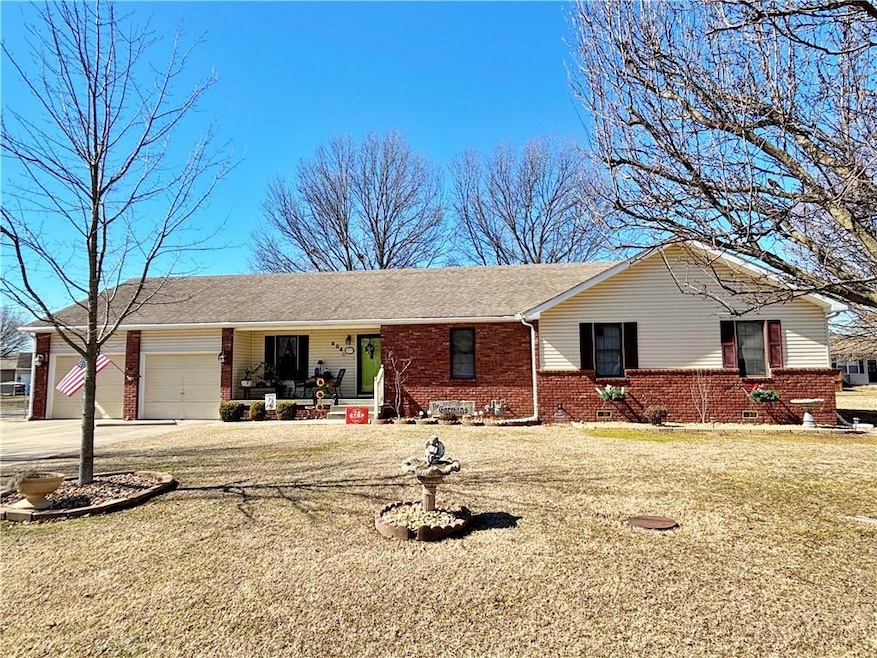
904 S Dittman St Frontenac, KS 66763
Highlights
- Deck
- Ranch Style House
- No HOA
- Frontenac High School Rated A-
- Corner Lot
- Formal Dining Room
About This Home
As of March 2025A home to enjoy! Move right into this delightful 4 bedroom, 2.5 bath on a spacious Frontenac corner lot. Recent paint & updates! Enjoy the large living room with a gas log fireplace, shady fenced (118x139) corner lot, deck & landscaping, and the primary ensuite bedroom with an ample walk-in closet. Pretty kitchen has an eating area and formal dining room is presently a sitting room. Handy utility room with a negotiable washer and dryer and pantry shelves. Some small cracks were repaired after floors were leveled and braced this year. New hot water tank, refrigerator, garbage disposal, and gutter guards. Delightful house! Call for your appointment.
Last Agent to Sell the Property
Jim Bishop & Associates Brokerage Phone: 620-249-4841 Listed on: 02/26/2025
Home Details
Home Type
- Single Family
Est. Annual Taxes
- $3,283
Year Built
- Built in 1992
Lot Details
- 0.38 Acre Lot
- Lot Dimensions are 118x139
- Aluminum or Metal Fence
- Corner Lot
- Paved or Partially Paved Lot
Parking
- 2 Car Attached Garage
- Front Facing Garage
- Garage Door Opener
Home Design
- Ranch Style House
- Traditional Architecture
- Composition Roof
- Vinyl Siding
Interior Spaces
- 1,861 Sq Ft Home
- Ceiling Fan
- Gas Fireplace
- Thermal Windows
- Entryway
- Living Room with Fireplace
- Formal Dining Room
- Utility Room
- Laundry Room
- Crawl Space
Kitchen
- Country Kitchen
- Built-In Electric Oven
- Dishwasher
- Disposal
Flooring
- Carpet
- Vinyl
Bedrooms and Bathrooms
- 4 Bedrooms
- Walk-In Closet
Home Security
- Storm Doors
- Fire and Smoke Detector
Outdoor Features
- Deck
- Porch
Location
- City Lot
Utilities
- Central Air
- Heating System Uses Natural Gas
Community Details
- No Home Owners Association
- Menghini Subdivision
Listing and Financial Details
- Assessor Parcel Number 203-08-0-30-10-012.00-0
- $0 special tax assessment
Ownership History
Purchase Details
Home Financials for this Owner
Home Financials are based on the most recent Mortgage that was taken out on this home.Purchase Details
Home Financials for this Owner
Home Financials are based on the most recent Mortgage that was taken out on this home.Purchase Details
Similar Homes in Frontenac, KS
Home Values in the Area
Average Home Value in this Area
Purchase History
| Date | Type | Sale Price | Title Company |
|---|---|---|---|
| Warranty Deed | $245,100 | Crawford Cnty Abstract Co Inc | |
| Deed | $194,375 | Crawford Cnty Abstract Co Inc | |
| Deed | -- | -- |
Mortgage History
| Date | Status | Loan Amount | Loan Type |
|---|---|---|---|
| Open | $196,080 | Construction | |
| Previous Owner | $155,500 | New Conventional |
Property History
| Date | Event | Price | Change | Sq Ft Price |
|---|---|---|---|---|
| 03/31/2025 03/31/25 | Sold | -- | -- | -- |
| 03/03/2025 03/03/25 | Pending | -- | -- | -- |
| 02/26/2025 02/26/25 | For Sale | $265,000 | +21.0% | $142 / Sq Ft |
| 07/26/2023 07/26/23 | Sold | -- | -- | -- |
| 06/28/2023 06/28/23 | Pending | -- | -- | -- |
| 06/27/2023 06/27/23 | For Sale | $219,000 | -- | $118 / Sq Ft |
Tax History Compared to Growth
Tax History
| Year | Tax Paid | Tax Assessment Tax Assessment Total Assessment is a certain percentage of the fair market value that is determined by local assessors to be the total taxable value of land and additions on the property. | Land | Improvement |
|---|---|---|---|---|
| 2024 | $3,283 | $24,081 | $2,348 | $21,733 |
| 2023 | $2,348 | $17,009 | $1,868 | $15,141 |
| 2022 | $2,333 | $16,411 | $1,639 | $14,772 |
| 2021 | $2,231 | $15,309 | $1,822 | $13,487 |
| 2020 | $2,283 | $15,309 | $1,822 | $13,487 |
| 2019 | $2,199 | $14,720 | $1,822 | $12,898 |
| 2018 | $2,186 | $14,720 | $1,822 | $12,898 |
| 2017 | $2,182 | $14,720 | $1,822 | $12,898 |
| 2016 | $2,181 | $14,720 | $1,822 | $12,898 |
| 2015 | $1,972 | $14,720 | $1,793 | $12,927 |
| 2014 | $1,972 | $14,720 | $1,793 | $12,927 |
Agents Affiliated with this Home
-

Seller's Agent in 2025
Sandy Emerson
Jim Bishop & Associates
(620) 249-4841
22 in this area
102 Total Sales
-

Buyer's Agent in 2025
Nikki Burton
Jones Heritage, REALTORS
(620) 210-0192
8 in this area
104 Total Sales
Map
Source: Heartland MLS
MLS Number: 2532888
APN: 203-08-0-30-10-012.00-0
- 500 Valley View Dr
- 511 S Brooklyn Ct
- 512 W Mckinley St
- 308 Caroline Dr
- 107 W Mckinley St
- 405 W Leighton St
- 1009 E 31st St
- 4070 Parkview Dr
- 114 W Washington St
- 4073 Parkview Dr
- 409 W Atkinson Rd
- 0 W 1st St
- 4094 Parkview Dr
- W Atkinson Ave
- 213 E 23rd St
- 121 W 25th St
- 117 E 23rd St
- 208 W 24th St
- 104 W Carlton St
- 519 E 21st St






