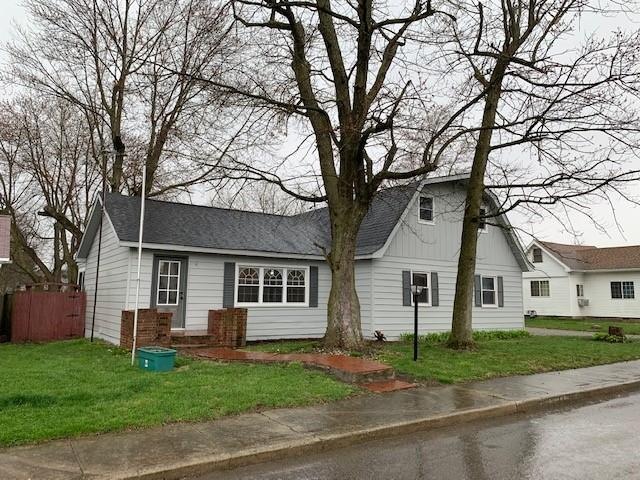
904 S Georgia St Sheridan, IN 46069
Highlights
- Deck
- Wood Flooring
- Walk-In Closet
- Traditional Architecture
- Woodwork
- Shed
About This Home
As of May 2022Updated to suit. This duplex was converted into a single family home. Its now a 4 bedroom 3.5 bath home. Wiring and plumbing updates. Mini splits added to the upstairs. There was no heat or air upstairs before. This home did have a floor plan change. Kitchen dining and formal living was all opened to a large kitchen with eat-in for a open concept. The Owners bedroom was turned into a suite. It was 3 room conversion. The original 2 and 3 rd main level bedroom was combined for a in-law suite area. New Roof, new gutters new exterior paint and new driveway added to complete needed parking. New windows,New exterior doors, new flooring, new drywall, new pex plumbing and new wiring and so much more. Crawl space was updated.
Last Agent to Sell the Property
Tina Floyd-Snodgrass
Keller Williams Indpls Metro N Listed on: 04/30/2022

Last Buyer's Agent
Tina Floyd-Snodgrass
Keller Williams Indpls Metro N Listed on: 04/30/2022

Home Details
Home Type
- Single Family
Est. Annual Taxes
- $2,004
Year Built
- Built in 1900
Lot Details
- 8,712 Sq Ft Lot
Parking
- 1 Car Garage
- Gravel Driveway
Home Design
- Traditional Architecture
- Rustic Architecture
- Block Foundation
- Aluminum Siding
- Vinyl Siding
Interior Spaces
- 2-Story Property
- Woodwork
- Gas Log Fireplace
- Vinyl Clad Windows
- Window Screens
- Combination Kitchen and Dining Room
Kitchen
- Electric Oven
- Range Hood
- Dishwasher
- Disposal
Flooring
- Wood
- Laminate
Bedrooms and Bathrooms
- 4 Bedrooms
- Walk-In Closet
Laundry
- Dryer
- Washer
Outdoor Features
- Deck
- Shed
Utilities
- Forced Air Heating and Cooling System
- Dual Heating Fuel
Community Details
- Thistlewaite Subdivision
Listing and Financial Details
- Assessor Parcel Number 290132312012000002
Ownership History
Purchase Details
Home Financials for this Owner
Home Financials are based on the most recent Mortgage that was taken out on this home.Purchase Details
Home Financials for this Owner
Home Financials are based on the most recent Mortgage that was taken out on this home.Purchase Details
Home Financials for this Owner
Home Financials are based on the most recent Mortgage that was taken out on this home.Purchase Details
Purchase Details
Similar Homes in Sheridan, IN
Home Values in the Area
Average Home Value in this Area
Purchase History
| Date | Type | Sale Price | Title Company |
|---|---|---|---|
| Warranty Deed | -- | Drake Andrew R | |
| Warranty Deed | -- | Drake Andrew R | |
| Warranty Deed | -- | Drake Andrew R | |
| Warranty Deed | -- | Drake Andrew R | |
| Quit Claim Deed | -- | None Available | |
| Quit Claim Deed | -- | -- |
Mortgage History
| Date | Status | Loan Amount | Loan Type |
|---|---|---|---|
| Open | $195,000 | New Conventional | |
| Closed | $195,000 | New Conventional | |
| Previous Owner | $40,500 | Unknown | |
| Previous Owner | $50,000 | Unknown | |
| Previous Owner | $56,500 | Fannie Mae Freddie Mac |
Property History
| Date | Event | Price | Change | Sq Ft Price |
|---|---|---|---|---|
| 05/27/2022 05/27/22 | Sold | $250,000 | -34.2% | $74 / Sq Ft |
| 04/30/2022 04/30/22 | Pending | -- | -- | -- |
| 04/30/2022 04/30/22 | For Sale | $379,900 | +202.7% | $113 / Sq Ft |
| 01/21/2022 01/21/22 | Sold | $125,500 | -26.1% | $37 / Sq Ft |
| 12/31/2021 12/31/21 | Pending | -- | -- | -- |
| 11/24/2021 11/24/21 | For Sale | $169,900 | -- | $51 / Sq Ft |
Tax History Compared to Growth
Tax History
| Year | Tax Paid | Tax Assessment Tax Assessment Total Assessment is a certain percentage of the fair market value that is determined by local assessors to be the total taxable value of land and additions on the property. | Land | Improvement |
|---|---|---|---|---|
| 2024 | $2,268 | $156,500 | $36,300 | $120,200 |
| 2023 | $2,293 | $152,100 | $36,300 | $115,800 |
| 2022 | $2,087 | $139,100 | $36,300 | $102,800 |
| 2021 | $2,089 | $131,300 | $36,300 | $95,000 |
| 2020 | $2,004 | $126,500 | $36,300 | $90,200 |
| 2019 | $2,007 | $124,600 | $15,200 | $109,400 |
| 2018 | $1,889 | $116,400 | $15,200 | $101,200 |
| 2017 | $1,730 | $106,500 | $15,200 | $91,300 |
| 2016 | $1,682 | $106,700 | $15,200 | $91,500 |
| 2014 | $1,354 | $83,300 | $21,800 | $61,500 |
| 2013 | $1,354 | $91,500 | $21,800 | $69,700 |
Agents Affiliated with this Home
-
T
Seller's Agent in 2022
Tina Floyd-Snodgrass
Keller Williams Indpls Metro N
Map
Source: MIBOR Broker Listing Cooperative®
MLS Number: 21848875
APN: 29-01-32-312-012.000-002
- 308 E 8th St
- 405 E 9th St
- 402 E 6th St
- 407 W 8th St
- 307 E 5th St
- 400 S Georgia St
- 402 E 4th St
- 1203 Maple Run Dr
- 707 S Hamilton Ave
- 514 W 6th St
- 405 W 3rd St
- 514 E 2nd St
- 2710 W State Road 38
- 3936 W State Road 47
- 103 S Hudson St
- 106 N Blake St
- 1406 Bigleaf Cir
- 24416 Kercheval St
- 24242 Jerkwater Rd
- 1437 Bigleaf Dr
