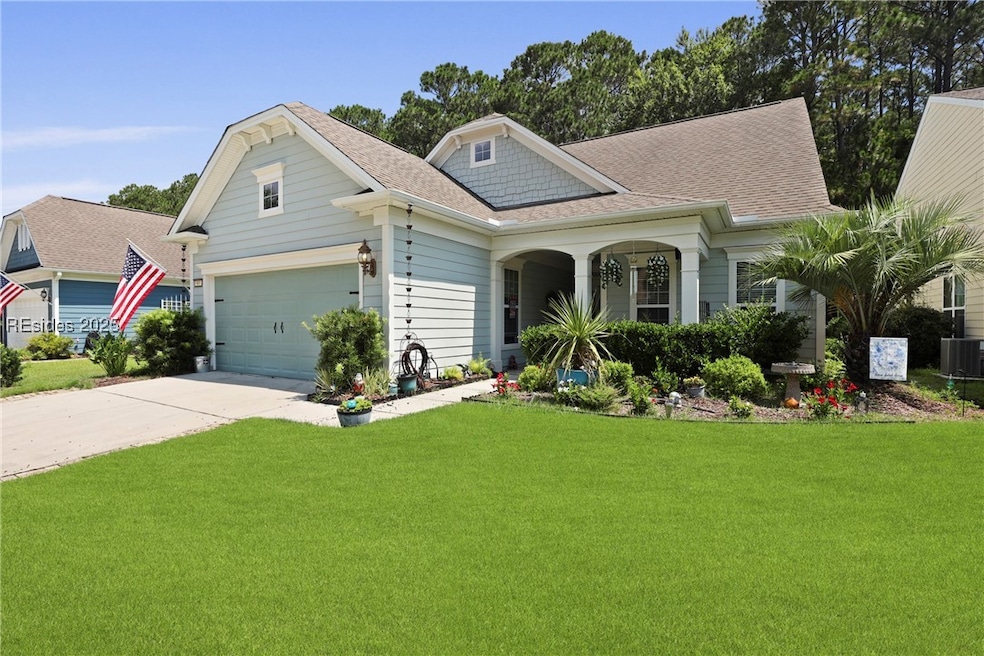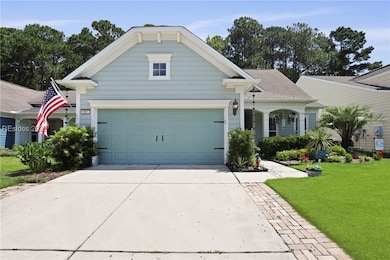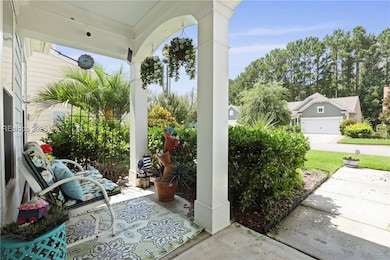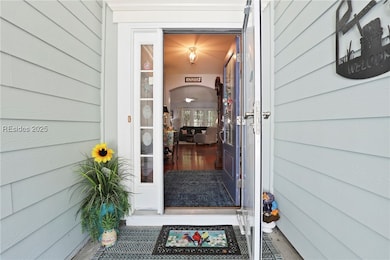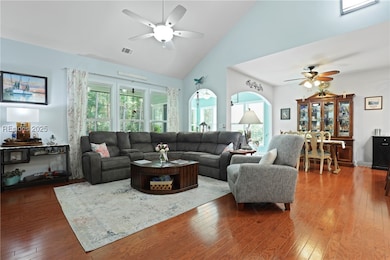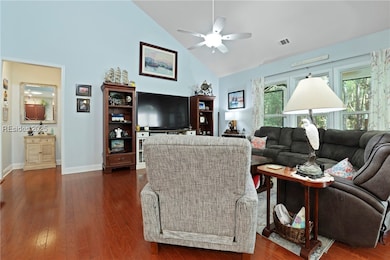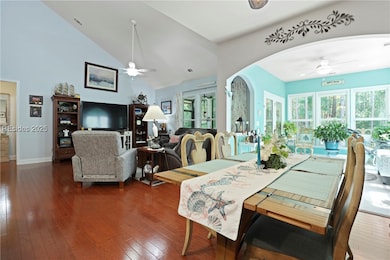
$475,000 Pending
- 2 Beds
- 2 Baths
- 1,840 Sq Ft
- 43 Kings Creek Dr
- Bluffton, SC
Outstanding Egret model overlooking the 7th tee box of the Argent Lakes Golf Course. Features include spacious Great Room w/crown molding, smooth ceilings, recessed lighting; Carolina Room w/slider to the heated/cooled screen/vinyl porch overlooking lagoon onto golf. The kitchen has 36” white cabinets w/crown molding, countertop w/breakfast bar, SS appliances, gas range, lower roll-outs, eat-in
Ruth Kimball Weichert Realtors Coastal Properties
