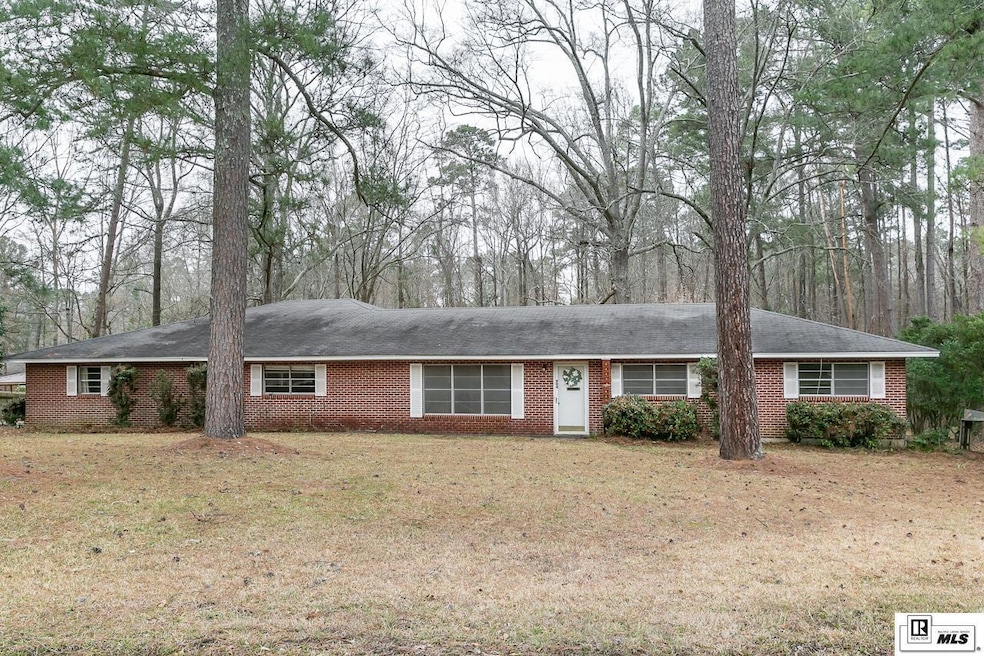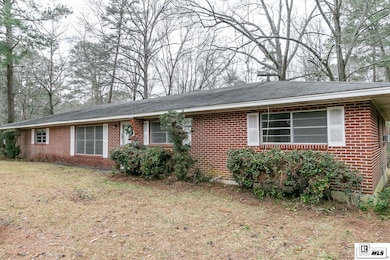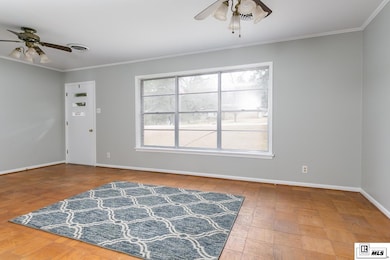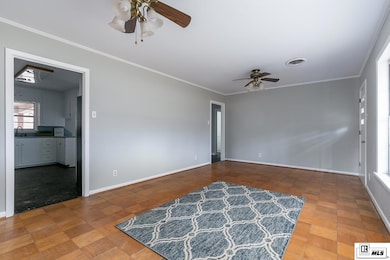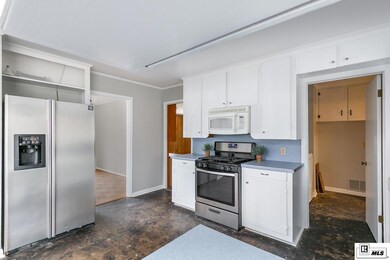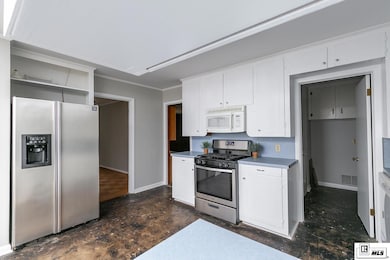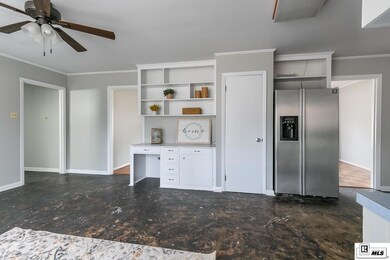904 Sherwood Dr Ruston, LA 71270
Estimated payment $1,634/month
Highlights
- Traditional Architecture
- Covered Patio or Porch
- 1-Story Property
- Glen View Elementary School Rated A
- Brick Veneer
- Attached Carport
About This Home
Don't miss this 4 bedroom 3 bath home on Sherwood 1/2 mile from the LA Tech exit. This ranch style home is on an oversized lot with .72 acres on a cul de sac street. All bedrooms have new carpet and three bedrooms have fresh paint to include ceilings, trim and bedroom doors. The cabinets in the kitchen and bathrooms were painted as well. You will love the wooded lot behind this property to give privacy for your next bar b que event on the patio. The three car carport and additional parking in the driveway is so convenient and all closets are spacious. This house has so much storage! Attic access and 2 additional storage rooms are in the garage, and don't miss the additional storage room on the hallway leading to the original master bedroom. Two bedrooms could serve as a master bedroom with each having a private bathroom. Refrigerator, washer and dryer remain with the property. Check out the video showing in the virtual tour tab.
Home Details
Home Type
- Single Family
Est. Annual Taxes
- $1,863
Year Built
- 1960
Lot Details
- 1 Acre Lot
- Irregular Lot
Home Design
- Traditional Architecture
- Brick Veneer
- Slab Foundation
- Asphalt Shingled Roof
Interior Spaces
- 4 Bedrooms
- 1-Story Property
Kitchen
- Gas Oven
- Gas Range
- Dishwasher
Laundry
- Dryer
- Washer
Parking
- 2 Car Garage
- Attached Carport
Outdoor Features
- Covered Patio or Porch
Schools
- Glenview/Cypress Springs Elementary School
- Ruston L Middle School
- Ruston L High School
Utilities
- Central Heating and Cooling System
- Heating System Uses Natural Gas
- Gas Water Heater
Community Details
- Sherwood Forest Subdivision
Listing and Financial Details
- Assessor Parcel Number 14183040014
Map
Home Values in the Area
Average Home Value in this Area
Tax History
| Year | Tax Paid | Tax Assessment Tax Assessment Total Assessment is a certain percentage of the fair market value that is determined by local assessors to be the total taxable value of land and additions on the property. | Land | Improvement |
|---|---|---|---|---|
| 2024 | $1,863 | $21,825 | $3,091 | $18,734 |
| 2023 | $1,881 | $21,169 | $3,040 | $18,129 |
| 2022 | $1,891 | $21,169 | $3,040 | $18,129 |
| 2021 | $1,750 | $21,169 | $3,040 | $18,129 |
| 2020 | $1,584 | $19,054 | $3,040 | $16,014 |
| 2019 | $1,547 | $19,054 | $3,040 | $16,014 |
| 2018 | $1,505 | $19,054 | $3,040 | $16,014 |
| 2017 | $1,509 | $19,054 | $3,040 | $16,014 |
| 2016 | $1,503 | $0 | $0 | $0 |
| 2015 | $1,361 | $15,850 | $1,800 | $14,050 |
| 2013 | $1,383 | $15,850 | $1,800 | $14,050 |
Property History
| Date | Event | Price | List to Sale | Price per Sq Ft | Prior Sale |
|---|---|---|---|---|---|
| 08/20/2025 08/20/25 | For Sale | $282,000 | 0.0% | $86 / Sq Ft | |
| 08/20/2025 08/20/25 | Off Market | -- | -- | -- | |
| 08/14/2025 08/14/25 | Price Changed | $282,000 | -1.7% | $86 / Sq Ft | |
| 04/22/2025 04/22/25 | Price Changed | $287,000 | -4.0% | $88 / Sq Ft | |
| 02/19/2025 02/19/25 | For Sale | $299,000 | +49.5% | $91 / Sq Ft | |
| 06/24/2016 06/24/16 | Sold | -- | -- | -- | View Prior Sale |
| 05/20/2016 05/20/16 | Pending | -- | -- | -- | |
| 05/16/2016 05/16/16 | For Sale | $199,999 | -- | $61 / Sq Ft |
Purchase History
| Date | Type | Sale Price | Title Company |
|---|---|---|---|
| Cash Sale Deed | $195,000 | None Available |
Source: Northeast REALTORS® of Louisiana
MLS Number: 213479
APN: 5460
- 512 Glendale Dr
- 2158 Llangeler Dr
- 0 Gordon Dr
- 1512 Gordon Dr
- 1322 Cooktown Rd
- 901 Pennington Ln
- Lot 5 Llangeler Dr
- 203 Huey Ave
- 1607 N Trenton St
- 1715 N Trenton St
- 1604 N Trenton St
- 2201 Cooktown Rd
- 902 Arnold St
- 1201 Gains Ave
- 200 Pinecrest Dr
- Kavanaugh Rd
- 914 N Vienna St
- 402 E Kentucky Ave
- 910 N Vienna St
- 316 Western St Unit 314 Western Street,
- 2432 Melody Ln
- 1812 W Alabama Ave
- 1701 Goodwin Rd Unit 138
- 1701 Goodwin Rd Unit 150
- 1701 Goodwin Rd Unit 148
- 1913 W Alabama Ave
- 300 E Mississippi Ave
- 639 Peaks Raj Ln
- 2100 W Barnett Springs Ave
- 509 W Line Ave
- 920 Eastland Ave
- 2301 Timberline Ct
- 1408 Tech Farm Rd
- 121 Debra Ln Unit 121
- 128 Debra Ln Unit 128
- 281 Williams Rd
- 641 Brownlee Rd
- 641 Brownlee Rd
- 117 Steed Rd
