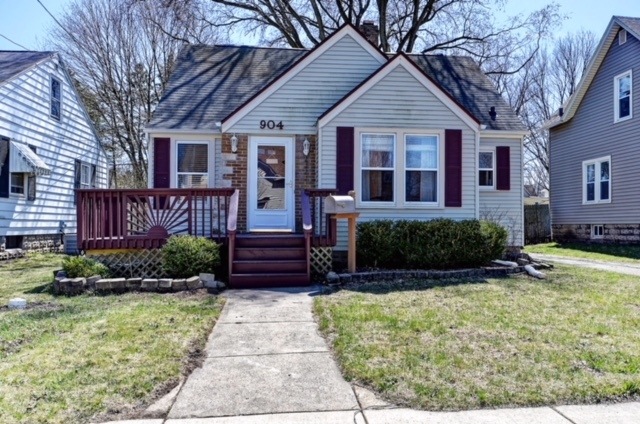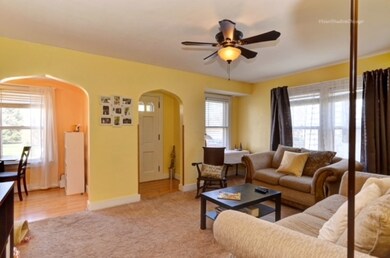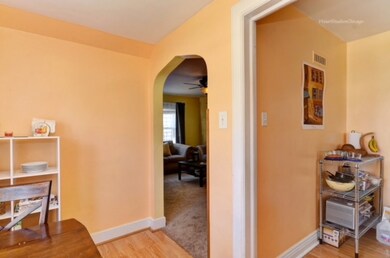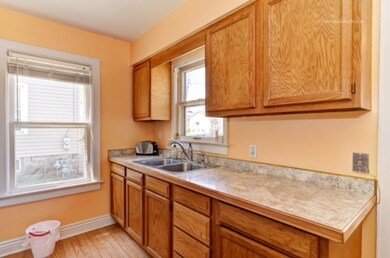
904 Shipman Place Dekalb, IL 60115
Highlights
- Cape Cod Architecture
- Main Floor Bedroom
- Fenced Yard
- Landscaped Professionally
- Lower Floor Utility Room
- 2-minute walk to Liberty Park
About This Home
As of June 2018Charming cape cod with loads of charm and updates! All new plumbing,including outside sewer line to street, furnace, Central Air, basement heat ducts, and updated electrical in 2014. New sump pump in 2015. New garage roof, siding, 2 new toilets, new sink and custom counter tops and new washing machine in 2016. Roof new in 2007. Basement includes a large full bath and another room which can be used for a fourth bedroom or family room. Large yard and heated garage. Close to downtown, shopping, parks, and schools. Come take a look!
Last Agent to Sell the Property
Kristin Young
Weichert REALTORS Signature Professionals License #475164871 Listed on: 04/30/2018
Last Buyer's Agent
Al Hasan
Berkshire Hathaway HomeServices Starck Real Estate License #471012892
Home Details
Home Type
- Single Family
Est. Annual Taxes
- $3,710
Year Built
- 1944
Lot Details
- Fenced Yard
- Landscaped Professionally
Parking
- Detached Garage
- Heated Garage
- Garage Transmitter
- Garage Door Opener
- Driveway
- Garage Is Owned
Home Design
- Cape Cod Architecture
- Block Foundation
- Asphalt Shingled Roof
- Aluminum Siding
Interior Spaces
- Lower Floor Utility Room
- Storm Screens
Kitchen
- Oven or Range
- Microwave
Bedrooms and Bathrooms
- Main Floor Bedroom
- Bathroom on Main Level
Laundry
- Dryer
- Washer
Partially Finished Basement
- Basement Fills Entire Space Under The House
- Finished Basement Bathroom
Outdoor Features
- Porch
Utilities
- Forced Air Heating and Cooling System
- Heating System Uses Gas
Listing and Financial Details
- $2,640 Seller Concession
Ownership History
Purchase Details
Home Financials for this Owner
Home Financials are based on the most recent Mortgage that was taken out on this home.Purchase Details
Home Financials for this Owner
Home Financials are based on the most recent Mortgage that was taken out on this home.Purchase Details
Purchase Details
Purchase Details
Home Financials for this Owner
Home Financials are based on the most recent Mortgage that was taken out on this home.Similar Homes in Dekalb, IL
Home Values in the Area
Average Home Value in this Area
Purchase History
| Date | Type | Sale Price | Title Company |
|---|---|---|---|
| Deed | $132,000 | None Available | |
| Warranty Deed | -- | -- | |
| Warranty Deed | $82,000 | -- | |
| Quit Claim Deed | -- | -- | |
| Warranty Deed | $163,000 | -- |
Mortgage History
| Date | Status | Loan Amount | Loan Type |
|---|---|---|---|
| Open | $5,160 | FHA | |
| Closed | $1,985 | FHA | |
| Closed | $6,031 | FHA | |
| Open | $15,859 | FHA | |
| Open | $129,029 | New Conventional | |
| Previous Owner | $159,851 | FHA | |
| Previous Owner | $135,000 | New Conventional |
Property History
| Date | Event | Price | Change | Sq Ft Price |
|---|---|---|---|---|
| 08/05/2025 08/05/25 | Pending | -- | -- | -- |
| 08/01/2025 08/01/25 | For Sale | $238,000 | +80.3% | $150 / Sq Ft |
| 06/28/2018 06/28/18 | Sold | $132,000 | -5.6% | $92 / Sq Ft |
| 05/11/2018 05/11/18 | Pending | -- | -- | -- |
| 05/06/2018 05/06/18 | Price Changed | $139,900 | -3.5% | $98 / Sq Ft |
| 04/30/2018 04/30/18 | For Sale | $144,900 | +76.7% | $101 / Sq Ft |
| 12/31/2013 12/31/13 | Sold | $82,000 | -3.4% | $57 / Sq Ft |
| 07/02/2013 07/02/13 | Pending | -- | -- | -- |
| 06/26/2013 06/26/13 | Price Changed | $84,900 | -10.5% | $59 / Sq Ft |
| 06/21/2013 06/21/13 | Price Changed | $94,900 | -5.0% | $66 / Sq Ft |
| 05/31/2013 05/31/13 | Price Changed | $99,900 | -4.9% | $70 / Sq Ft |
| 05/10/2013 05/10/13 | For Sale | $105,000 | 0.0% | $74 / Sq Ft |
| 01/24/2013 01/24/13 | Pending | -- | -- | -- |
| 12/13/2012 12/13/12 | For Sale | $105,000 | -- | $74 / Sq Ft |
Tax History Compared to Growth
Tax History
| Year | Tax Paid | Tax Assessment Tax Assessment Total Assessment is a certain percentage of the fair market value that is determined by local assessors to be the total taxable value of land and additions on the property. | Land | Improvement |
|---|---|---|---|---|
| 2024 | $3,710 | $52,078 | $8,018 | $44,060 |
| 2023 | $3,710 | $45,408 | $6,991 | $38,417 |
| 2022 | $3,583 | $41,457 | $7,979 | $33,478 |
| 2021 | $3,639 | $38,883 | $7,484 | $31,399 |
| 2020 | $3,710 | $38,263 | $7,365 | $30,898 |
| 2019 | $3,610 | $36,760 | $7,076 | $29,684 |
| 2018 | $4,212 | $35,513 | $6,836 | $28,677 |
| 2017 | $4,252 | $34,137 | $6,571 | $27,566 |
| 2016 | $4,205 | $33,275 | $6,405 | $26,870 |
| 2015 | -- | $31,529 | $6,069 | $25,460 |
| 2014 | -- | $33,292 | $8,781 | $24,511 |
| 2013 | -- | $34,971 | $9,224 | $25,747 |
Agents Affiliated with this Home
-

Seller's Agent in 2025
Alissa Roy
Keller Williams Inspire - Geneva
(630) 615-8267
3 in this area
101 Total Sales
-
K
Seller's Agent in 2018
Kristin Young
Weichert REALTORS Signature Professionals
-
A
Buyer's Agent in 2018
Al Hasan
Berkshire Hathaway HomeServices Starck Real Estate
-

Seller's Agent in 2013
Liane O'Keefe
Century 21 Circle
(815) 501-7798
25 in this area
43 Total Sales
-

Buyer's Agent in 2013
Dawn Baker
Century 21 Circle
(815) 739-7148
47 in this area
82 Total Sales
Map
Source: Midwest Real Estate Data (MRED)
MLS Number: MRD09933890
APN: 08-23-207-010
- 833 Pleasant St
- 607 N 9th St
- 609 N 7th St
- 512 N 6th St
- 650 N 11th St
- 1015 Market St
- 424 N 11th St
- 705 N 6th St
- 324 N 6th St
- 1112 Market St
- SE Corner of 10th & Oak St
- 845 N 10th St
- 911 N 9th St
- 1005 N 13th St
- 917 N 14th St
- 1424 Clark St
- 0000 Illinois 23
- 950 Sycamore Rd
- The Wesley Plan at Bridges of Rivermist
- The Samuel Plan at Bridges of Rivermist






