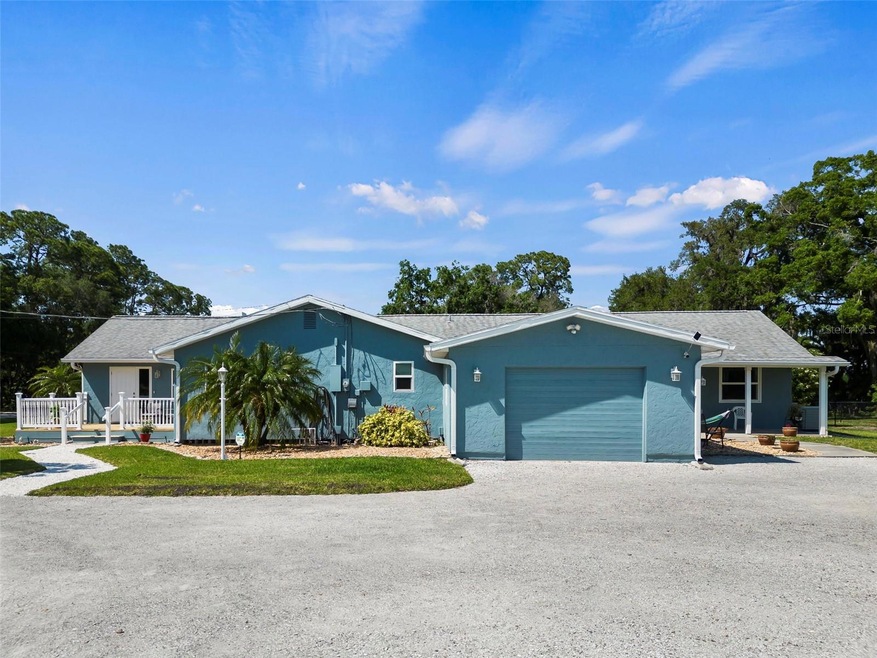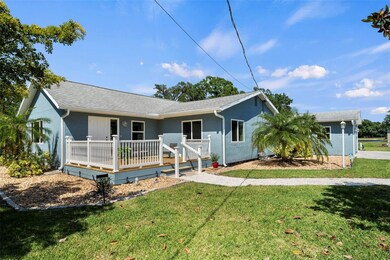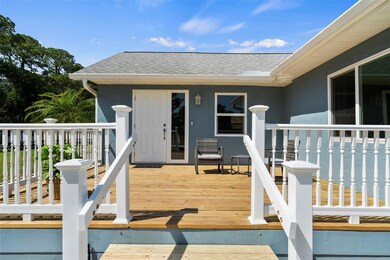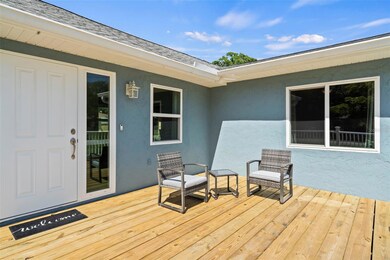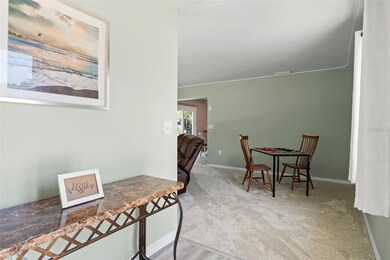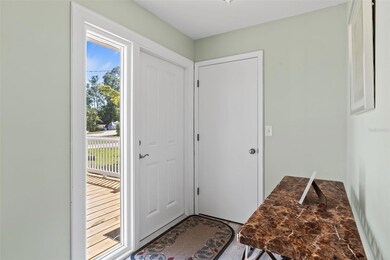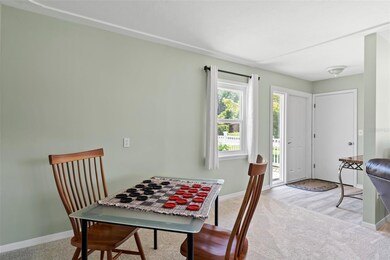
904 Simmons Ave Sarasota, FL 34232
Highlights
- Pond View
- Living Room with Fireplace
- No HOA
- Booker High School Rated A-
- Solid Surface Countertops
- Eat-In Kitchen
About This Home
As of June 2024Rare find! Not only does this home offer 4 good sized bedrooms, but also 3 bathrooms AND a mother in law suite. The land mass is .74 acres and has NO HOA, NO CDD'S, and NO DEED restrictions. Large fenced in back yard and 3 porches in which to sit and relax on. Whether it's the sunrise or the sunset, there's a porch where you can watch it. It has it's own well and septic and a very nice air conditioned workshop separate from the home. New paint on the outside in 2020, new paint on the inside this year. The house is full of natural light provided by the HURRICANE RATED WINDOWS installed in 2020. New 55 gallon AO Smith water heater in 2019, new Samsung range and microwave this year. The beautiful wood burning fireplace was inspected and cleaned in 2022. This home has been meticulously maintained and is ready for it's new owners to move right in. Solid surface countertops in the kitchen and some of the lower cabinets have drawers installed so you can get to items easily. Washer, dryer and security system convey with the home. Some of the furniture is available by request. Location is great! Close to shopping, restaurants, interstate, Nathan Benderson Park, Richardson Park, the beautiful beaches, and the airport.
Last Agent to Sell the Property
EXIT KING REALTY Brokerage Phone: 941-497-6060 License #3417297

Home Details
Home Type
- Single Family
Est. Annual Taxes
- $1,994
Year Built
- Built in 1950
Lot Details
- 0.74 Acre Lot
- South Facing Home
- Irrigation
- Property is zoned RSF2
Home Design
- Shingle Roof
- Vinyl Siding
- Stucco
Interior Spaces
- 2,126 Sq Ft Home
- 1-Story Property
- Ceiling Fan
- Wood Burning Fireplace
- Stone Fireplace
- Window Treatments
- Living Room with Fireplace
- Pond Views
- Crawl Space
Kitchen
- Eat-In Kitchen
- Range
- Microwave
- Dishwasher
- Solid Surface Countertops
Flooring
- Carpet
- Laminate
- Ceramic Tile
- Luxury Vinyl Tile
Bedrooms and Bathrooms
- 4 Bedrooms
- 3 Full Bathrooms
Laundry
- Laundry closet
- Dryer
- Washer
Outdoor Features
- Exterior Lighting
- Rain Gutters
- Private Mailbox
Additional Homes
- 487 SF Accessory Dwelling Unit
Schools
- Gocio Elementary School
- Booker Middle School
- Booker High School
Utilities
- Central Heating and Cooling System
- Mini Split Air Conditioners
- Thermostat
- Water Filtration System
- Well
- Electric Water Heater
- Water Purifier
- Water Softener
- Septic Tank
- Private Sewer
- Cable TV Available
Community Details
- No Home Owners Association
- Simmons Ave Road Subdivision
Listing and Financial Details
- Visit Down Payment Resource Website
- Tax Block 30
- Assessor Parcel Number 0044030020
Ownership History
Purchase Details
Home Financials for this Owner
Home Financials are based on the most recent Mortgage that was taken out on this home.Purchase Details
Purchase Details
Home Financials for this Owner
Home Financials are based on the most recent Mortgage that was taken out on this home.Map
Home Values in the Area
Average Home Value in this Area
Purchase History
| Date | Type | Sale Price | Title Company |
|---|---|---|---|
| Warranty Deed | $575,000 | Barnes Walker Title | |
| Interfamily Deed Transfer | -- | Attorney | |
| Warranty Deed | $128,000 | -- |
Mortgage History
| Date | Status | Loan Amount | Loan Type |
|---|---|---|---|
| Open | $575,000 | VA | |
| Previous Owner | $134,000 | New Conventional | |
| Previous Owner | $232,000 | Credit Line Revolving | |
| Previous Owner | $160,000 | New Conventional | |
| Previous Owner | $100,000 | No Value Available |
Property History
| Date | Event | Price | Change | Sq Ft Price |
|---|---|---|---|---|
| 06/03/2024 06/03/24 | Sold | $575,000 | 0.0% | $270 / Sq Ft |
| 04/30/2024 04/30/24 | Pending | -- | -- | -- |
| 04/28/2024 04/28/24 | For Sale | $575,000 | -- | $270 / Sq Ft |
Tax History
| Year | Tax Paid | Tax Assessment Tax Assessment Total Assessment is a certain percentage of the fair market value that is determined by local assessors to be the total taxable value of land and additions on the property. | Land | Improvement |
|---|---|---|---|---|
| 2024 | $1,994 | $161,405 | -- | -- |
| 2023 | $1,994 | $156,704 | $0 | $0 |
| 2022 | $1,902 | $152,140 | $0 | $0 |
| 2021 | $1,927 | $147,709 | $0 | $0 |
| 2020 | $1,712 | $129,200 | $0 | $0 |
| 2019 | $1,636 | $126,295 | $0 | $0 |
| 2018 | $1,582 | $123,940 | $0 | $0 |
| 2017 | $1,571 | $121,391 | $0 | $0 |
| 2016 | $1,581 | $207,300 | $120,400 | $86,900 |
| 2015 | $1,603 | $198,500 | $106,500 | $92,000 |
| 2014 | $1,595 | $115,400 | $0 | $0 |
About the Listing Agent

Scott Nivens - Real Estate Professional
Scott Nivens began his real estate journey in 1995, flipping houses while managing a full-time job. A native Floridian, Scott has called Manatee County home for the past 43 years. In 2002, he took his
passion to the next level by earning his real estate license. Since 2018, Scott has dedicated himself to being a full-time real estate agent, offering exceptional customer service and consistently learning
innovative methods to meet his clients'
Scott's Other Listings
Source: Stellar MLS
MLS Number: A4607196
APN: 0044-03-0020
- 4549 Chinkapin Dr
- 801 Oak Vista Dr
- 4548 Chinkapin Dr
- 4627 Breezy Pines Blvd
- 4532 Chinkapin Dr
- 0 Simmons Ave
- 623 Oak Hill Cir Unit 28
- 365 Oak Hill Way Unit 32
- 1010 Gun Club Rd
- 314 Oak Hill Way Unit 24
- 376 Oak Hill Dr Unit 36
- 4722 Oak Hill Ln Unit 44
- 205 Oak Hill Dr Unit 7
- 116 Loquat Ln
- 506 Houle Ave
- 3369 Houle Ave
- 214 Whispering Oaks Ct
- 28 Tall Trees Ct
- 519 Richardson Way
- 117 Tucker Ave
