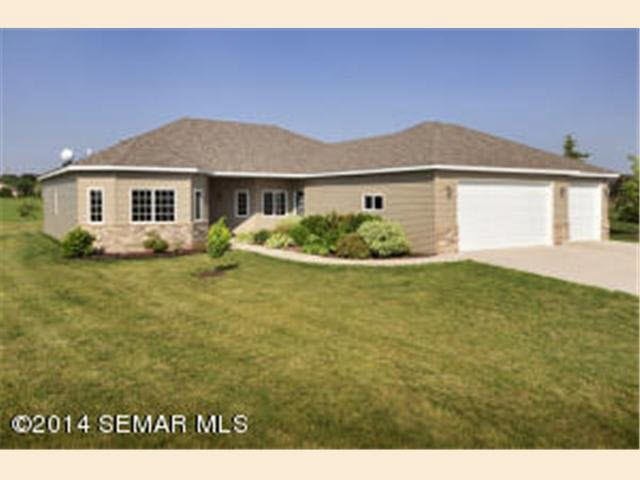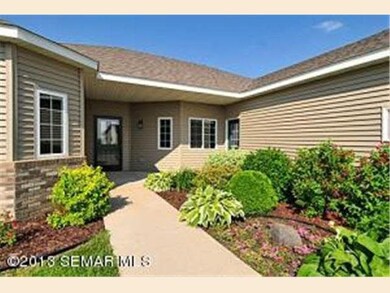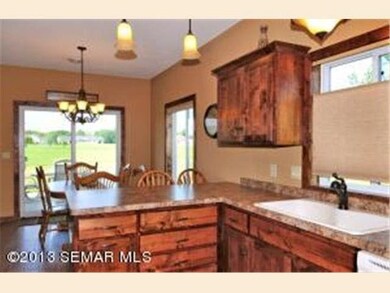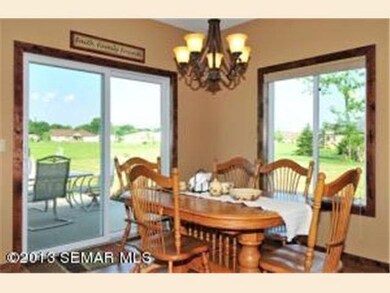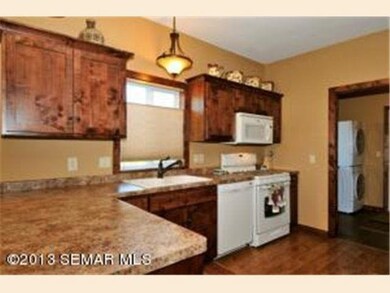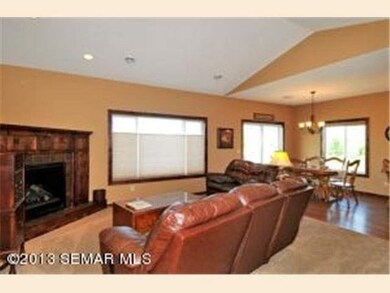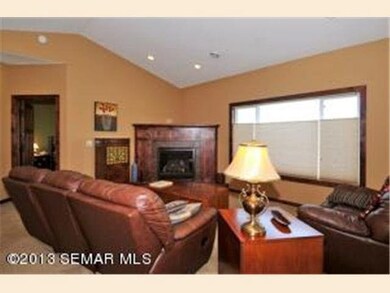
904 Simplicity Dr Ellendale, MN 56026
Highlights
- Heated Floors
- Vaulted Ceiling
- 3 Car Attached Garage
- Open Floorplan
- Whirlpool Bathtub
- Woodwork
About This Home
As of June 2024TIRED OF STEPS? ONE LEVEL LIVING PATIO HOME WITH UPGRADES. USER FRIENDLY FLOOR PLAN. OPEN CONCEPT, IN FLOOR HEAT THROUGHOUT INCLUDING GARAGE, HANDICAP ACCESSIBLE...A VALUE BUY!
Last Agent to Sell the Property
Kim Berg
Edina Realty Faribault Listed on: 04/04/2013
Last Buyer's Agent
Kim Berg
Edina Realty Faribault Listed on: 04/04/2013
Home Details
Home Type
- Single Family
Est. Annual Taxes
- $3,022
Year Built
- Built in 2007
Lot Details
- 0.44 Acre Lot
- Lot Dimensions are 150x130
Home Design
- Slab Foundation
- Frame Construction
- Vinyl Siding
Interior Spaces
- 1,439 Sq Ft Home
- 1-Story Property
- Open Floorplan
- Woodwork
- Vaulted Ceiling
- Gas Fireplace
- Combination Kitchen and Dining Room
Kitchen
- Breakfast Bar
- Range
- Microwave
- Dishwasher
Flooring
- Wood
- Heated Floors
- Tile
Bedrooms and Bathrooms
- 3 Bedrooms
- Walk-In Closet
- 2 Full Bathrooms
- Bathroom on Main Level
- Whirlpool Bathtub
Laundry
- Dryer
- Washer
Parking
- 3 Car Attached Garage
- Driveway
Utilities
- Forced Air Heating and Cooling System
- Water Softener is Owned
Additional Features
- Wheelchair Access
- Air Exchanger
- Patio
Community Details
- Property is near a preserve or public land
Listing and Financial Details
- Assessor Parcel Number 151140202
Ownership History
Purchase Details
Home Financials for this Owner
Home Financials are based on the most recent Mortgage that was taken out on this home.Purchase Details
Home Financials for this Owner
Home Financials are based on the most recent Mortgage that was taken out on this home.Purchase Details
Home Financials for this Owner
Home Financials are based on the most recent Mortgage that was taken out on this home.Purchase Details
Similar Home in Ellendale, MN
Home Values in the Area
Average Home Value in this Area
Purchase History
| Date | Type | Sale Price | Title Company |
|---|---|---|---|
| Deed | $275,000 | -- | |
| Deed | $255,000 | -- | |
| Warranty Deed | $159,000 | -- | |
| Warranty Deed | $22,000 | North American Title Company |
Mortgage History
| Date | Status | Loan Amount | Loan Type |
|---|---|---|---|
| Open | $220,000 | New Conventional | |
| Previous Owner | $125,000 | New Conventional | |
| Previous Owner | $114,000 | New Conventional | |
| Previous Owner | $127,200 | New Conventional | |
| Previous Owner | $150,534 | New Conventional | |
| Previous Owner | $154,951 | New Conventional | |
| Previous Owner | $156,500 | New Conventional | |
| Previous Owner | $160,000 | New Conventional |
Property History
| Date | Event | Price | Change | Sq Ft Price |
|---|---|---|---|---|
| 06/17/2024 06/17/24 | Sold | $275,000 | 0.0% | $191 / Sq Ft |
| 04/17/2024 04/17/24 | Pending | -- | -- | -- |
| 04/08/2024 04/08/24 | For Sale | $275,000 | +7.8% | $191 / Sq Ft |
| 12/30/2022 12/30/22 | Sold | $255,000 | -7.3% | $177 / Sq Ft |
| 11/22/2022 11/22/22 | Pending | -- | -- | -- |
| 09/02/2022 09/02/22 | For Sale | $275,000 | +73.0% | $191 / Sq Ft |
| 07/15/2014 07/15/14 | Sold | $159,000 | 0.0% | $110 / Sq Ft |
| 07/15/2014 07/15/14 | Sold | $159,000 | -9.1% | $110 / Sq Ft |
| 06/10/2014 06/10/14 | Pending | -- | -- | -- |
| 06/06/2014 06/06/14 | Pending | -- | -- | -- |
| 07/10/2013 07/10/13 | For Sale | $175,000 | -2.8% | $122 / Sq Ft |
| 04/04/2013 04/04/13 | For Sale | $180,000 | -- | $125 / Sq Ft |
Tax History Compared to Growth
Tax History
| Year | Tax Paid | Tax Assessment Tax Assessment Total Assessment is a certain percentage of the fair market value that is determined by local assessors to be the total taxable value of land and additions on the property. | Land | Improvement |
|---|---|---|---|---|
| 2024 | $3,472 | $252,000 | $34,000 | $218,000 |
| 2023 | $3,468 | $240,000 | $34,000 | $206,000 |
| 2022 | $3,488 | $231,500 | $34,000 | $197,500 |
| 2021 | $3,252 | $200,214 | $32,732 | $167,482 |
| 2020 | $3,060 | $190,512 | $32,732 | $157,780 |
| 2019 | $2,802 | $182,966 | $32,732 | $150,234 |
| 2018 | $2,626 | $173,362 | $25,676 | $147,686 |
| 2017 | $2,532 | $155,820 | $20,972 | $134,848 |
| 2016 | $2,854 | $142,786 | $20,972 | $121,814 |
| 2015 | -- | $0 | $0 | $0 |
| 2014 | -- | $0 | $0 | $0 |
Agents Affiliated with this Home
-

Seller's Agent in 2024
Deb Schmidt
Help-U-Sell Heritage Real Est.
(507) 451-6000
322 Total Sales
-
K
Seller's Agent in 2014
Kim Berg
Edina Realty Faribault
-
M
Seller Co-Listing Agent in 2014
Marcia Berg
Edina Realty, Inc.
Map
Source: REALTOR® Association of Southern Minnesota
MLS Number: 4459387
APN: 15-114-0202
- 705 & 707 Council Ct
- 703 5th St S
- 802 Dutton Dr
- 809 Dale Ct
- Lot 3 NW Gunnar Ln
- Lot 2 NW Gunnar Ln
- Lot 1 NW Gunnar Ln
- 8113 SW 158th St
- 11809 SW 72nd Ave
- tbd 2nd St SE
- 309 Central Ave S
- TBA SE 2nd
- 103 4th Place SW
- 600 SE 168th St
- 10060 SW 82nd Ave
- 29052 800th Ave
- 199 2nd St NE
- 215 1st St NE
- 26163 170th St
- 000 County Highway 45
