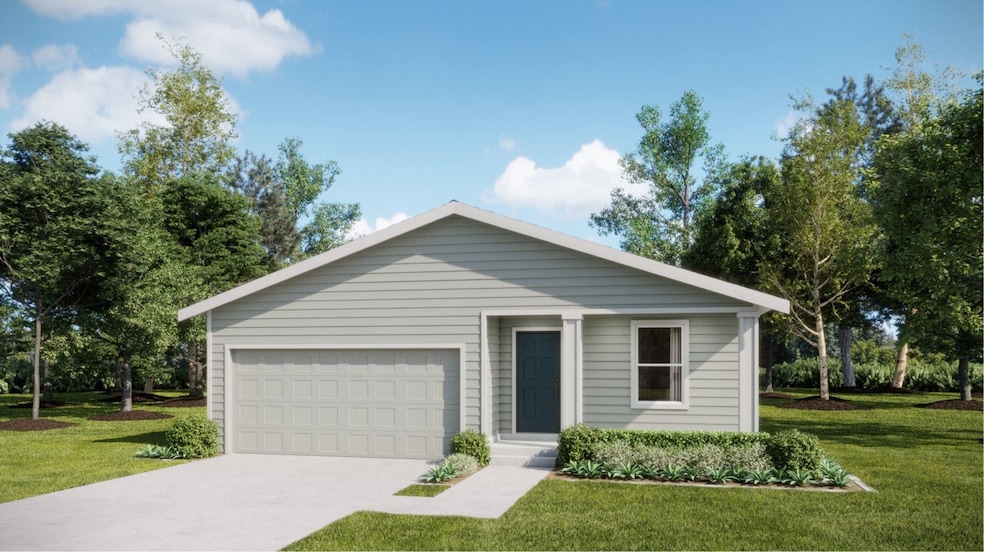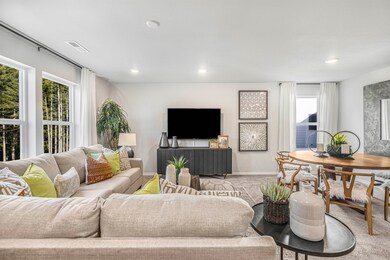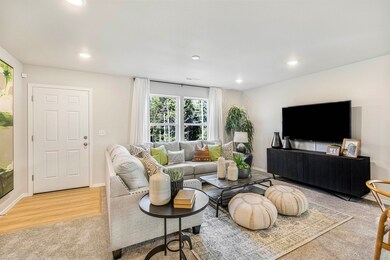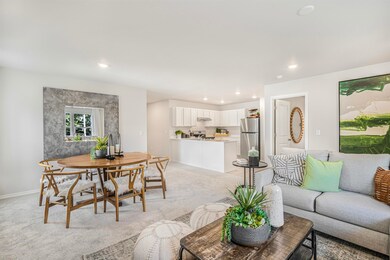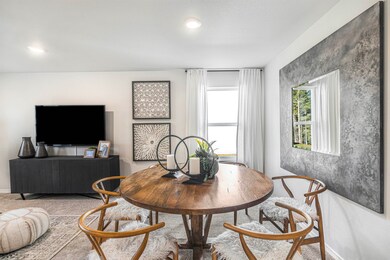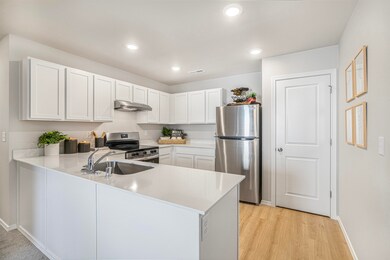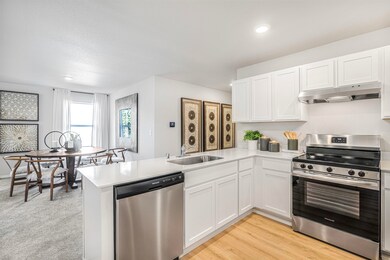904 Steptoe View Ln Cheney, WA 99004
Estimated payment $2,091/month
Highlights
- New Construction
- Solid Surface Countertops
- Forced Air Heating System
- Contemporary Architecture
- 2 Car Attached Garage
- High Speed Internet
About This Home
This stylish single-level home built by Lennar Homes seamlessly blends the kitchen, dining, and family rooms into a spacious open-concept layout, perfect for modern living and effortless entertaining. Sliding doors lead to the outdoor space, expanding your options for hosting friends or relaxing under the open sky. The luxurious owner’s suite, tucked away at the back of the home, features a serene bedroom, a spa-like en-suite bathroom, and an impressive walk-in closet. Three additional bedrooms at the front of the home provide comfortable and private spaces for family or guests. Photos are of model home and colors/selections may vary. Home is currently under construction and will be complete November 2025.
Open House Schedule
-
Saturday, November 01, 202512:00 to 5:00 pm11/1/2025 12:00:00 PM +00:0011/1/2025 5:00:00 PM +00:00Come see this beautiful move-in ready home by Lennar Homes. Check in at the Welcome Home Center. Open from 11AM-6PM.Add to Calendar
-
Sunday, November 02, 202512:00 to 5:00 pm11/2/2025 12:00:00 PM +00:0011/2/2025 5:00:00 PM +00:00Come see this beautiful move-in ready home by Lennar Homes. Check in at the Welcome Home Center. Open from 11AM-6PM.Add to Calendar
Home Details
Home Type
- Single Family
Est. Annual Taxes
- $1,221
Year Built
- Built in 2025 | New Construction
Lot Details
- 6,839 Sq Ft Lot
- Fenced
Parking
- 2 Car Attached Garage
Home Design
- Contemporary Architecture
Interior Spaces
- 1,667 Sq Ft Home
- 1-Story Property
Kitchen
- Free-Standing Range
- Microwave
- Solid Surface Countertops
Bedrooms and Bathrooms
- 4 Bedrooms
- 2 Bathrooms
Schools
- Cheney Middle School
- Cheney High School
Utilities
- Forced Air Heating System
- Heat Pump System
- High Speed Internet
Community Details
- Property has a Home Owners Association
- Built by Lennar Homes
- Golden Hills Subdivision
- Planned Unit Development
Listing and Financial Details
- Assessor Parcel Number 13122.3003
Map
Home Values in the Area
Average Home Value in this Area
Tax History
| Year | Tax Paid | Tax Assessment Tax Assessment Total Assessment is a certain percentage of the fair market value that is determined by local assessors to be the total taxable value of land and additions on the property. | Land | Improvement |
|---|---|---|---|---|
| 2025 | $1,221 | $100,000 | $100,000 | -- |
| 2024 | $1,221 | $110,000 | $110,000 | -- |
| 2023 | -- | $75,000 | $75,000 | -- |
Property History
| Date | Event | Price | List to Sale | Price per Sq Ft |
|---|---|---|---|---|
| 10/24/2025 10/24/25 | Price Changed | $379,950 | -5.0% | $228 / Sq Ft |
| 02/01/2025 02/01/25 | For Sale | $399,950 | -- | $240 / Sq Ft |
Source: Spokane Association of REALTORS®
MLS Number: 202425517
APN: 13122.3003
- 910 Steptoe View Ln
- Huron Plan at Golden Hills
- Francis Plan at Golden Hills
- Tahoe Plan at Golden Hills
- Ontario Plan at Golden Hills
- 916 Steptoe View Ln
- 2201 Hillside Dr
- 1006 Steptoe View Ln
- 1003 Steptoe View Ln
- 1009 Steptoe View Ln
- 1012 Steptoe View Ln
- 1015 Steptoe View Ln
- 1018 Steptoe View Ln
- 1021 Steptoe View Ln
- 1024 Steptoe View Ln
- 1027 Steptoe View Ln
- 1030 Steptoe View Ln
- 1105 Steptoe View Ln
- 1109 Steptoe View Ln
- 1108 Steptoe View Ln
- 1090 W Betz Rd
- 313 Erie St
- 1118 Oakland St
- 101 Erie St
- 210 Simpson Pkwy
- 2701 Al Ogdon Way
- 111 College Hill St
- 201 Betz Rd
- 1409 2nd St
- 520 4th St
- 404 2nd St
- 200 W 3rd St
- 119 L St
- 240 S Cheney-Spangle Rd
- 800 W 1st St
- 840 W 1st St Unit 29
- 1048 W 1st St
- 7410 S Hayford Rd
- 821 N Stanley St
- 425 E Highway 902
