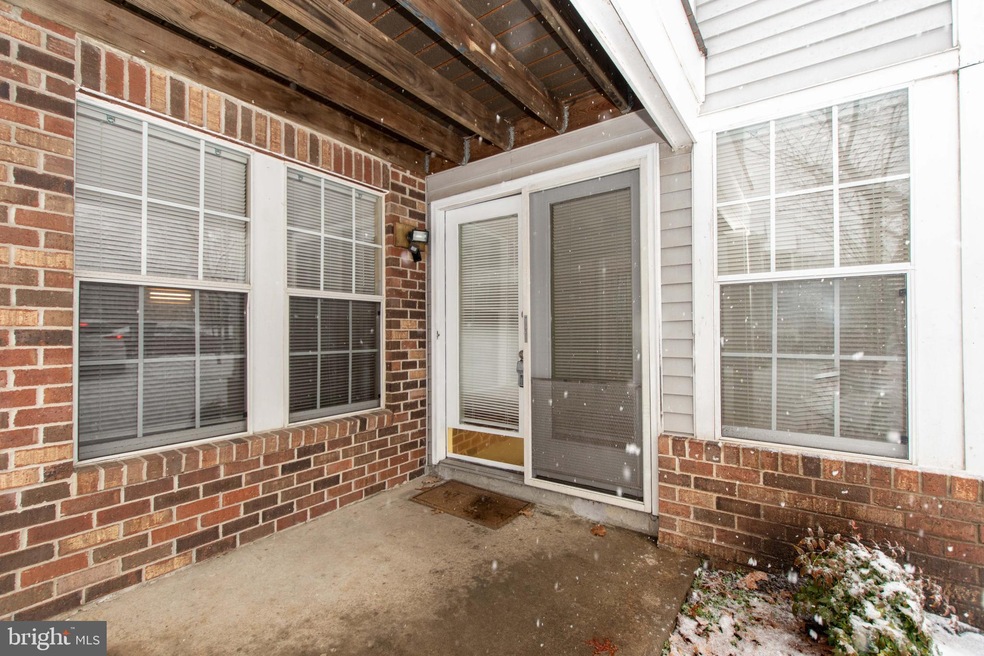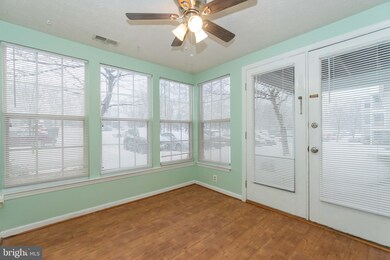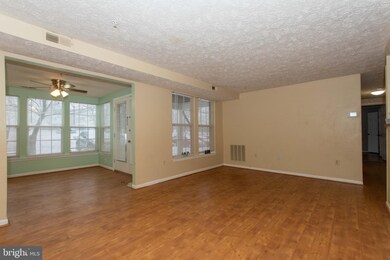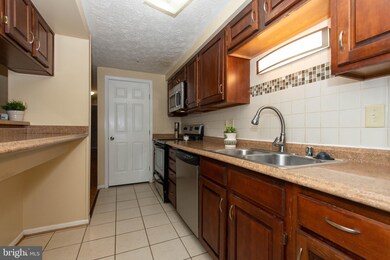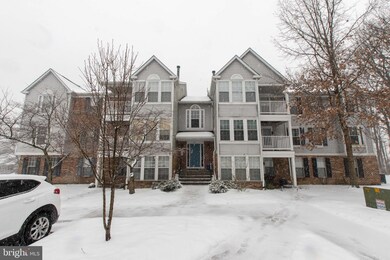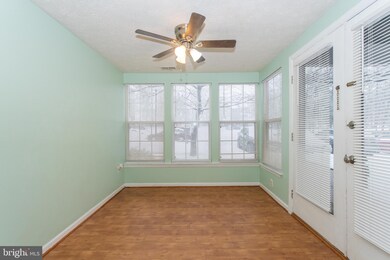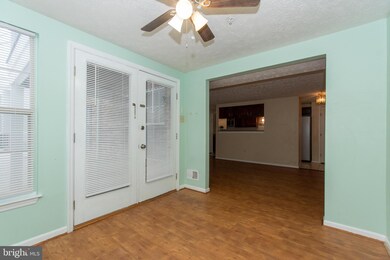
904 Swallow Crest Ct Unit A Edgewood, MD 21040
Highlights
- Penthouse
- Rambler Architecture
- Community Pool
- Open Floorplan
- Wood Flooring
- Community Center
About This Home
As of March 2021ZERO steps into this fantastic 2 bedroom 2 full bathroom condo! Ground floor unit with sidewalk to patio right into your spacious dining room. Wood floors through whole level and ceramic tile in kitchen and bathrooms. Huge living room open to kitchen with cherry cabinets, tile backsplash and stainless steel appliances. Massive master suite with walk in closet and master bathroom with stand up shower. Spacious 2nd bedroom and full hall bathroom with tub. Separate laundry room with storage. Move right in! Professional photos tomorrow.
Property Details
Home Type
- Condominium
Est. Annual Taxes
- $634
Year Built
- Built in 1990
HOA Fees
Parking
- Parking Lot
Home Design
- Penthouse
- Rambler Architecture
- Vinyl Siding
Interior Spaces
- Property has 1 Level
- Open Floorplan
- Ceiling Fan
- Living Room
- Dining Room
Kitchen
- Electric Oven or Range
- Built-In Microwave
- Ice Maker
- Dishwasher
- Stainless Steel Appliances
- Disposal
Flooring
- Wood
- Laminate
- Ceramic Tile
Bedrooms and Bathrooms
- 2 Main Level Bedrooms
- 2 Full Bathrooms
- Dual Flush Toilets
Laundry
- Laundry Room
- Dryer
- Washer
Utilities
- Forced Air Heating and Cooling System
- Electric Water Heater
Additional Features
- Level Entry For Accessibility
- Property is in excellent condition
Listing and Financial Details
- Tax Lot 904A
- Assessor Parcel Number 1301245309
Community Details
Overview
- Association fees include common area maintenance, exterior building maintenance, management, road maintenance, snow removal
- Low-Rise Condominium
- Woodbridge Center Subdivision
Amenities
- Community Center
Recreation
- Community Pool
- Pool Membership Available
Ownership History
Purchase Details
Home Financials for this Owner
Home Financials are based on the most recent Mortgage that was taken out on this home.Purchase Details
Home Financials for this Owner
Home Financials are based on the most recent Mortgage that was taken out on this home.Purchase Details
Purchase Details
Purchase Details
Purchase Details
Similar Homes in Edgewood, MD
Home Values in the Area
Average Home Value in this Area
Purchase History
| Date | Type | Sale Price | Title Company |
|---|---|---|---|
| Deed | $95,000 | In House Title Co | |
| Deed | $55,000 | Sage Title Group Llc | |
| Interfamily Deed Transfer | -- | Attorney | |
| Deed | -- | -- | |
| Deed | -- | -- | |
| Deed | $61,777 | -- |
Mortgage History
| Date | Status | Loan Amount | Loan Type |
|---|---|---|---|
| Previous Owner | $50,400 | Commercial | |
| Closed | -- | No Value Available |
Property History
| Date | Event | Price | Change | Sq Ft Price |
|---|---|---|---|---|
| 12/01/2024 12/01/24 | Rented | $1,650 | 0.0% | -- |
| 10/26/2024 10/26/24 | Under Contract | -- | -- | -- |
| 09/25/2024 09/25/24 | Price Changed | $1,650 | +3.1% | -- |
| 09/25/2024 09/25/24 | For Rent | $1,600 | +23.1% | -- |
| 04/20/2021 04/20/21 | Rented | $1,300 | 0.0% | -- |
| 04/16/2021 04/16/21 | Under Contract | -- | -- | -- |
| 04/01/2021 04/01/21 | For Rent | $1,300 | 0.0% | -- |
| 03/16/2021 03/16/21 | Sold | $95,000 | +5.7% | -- |
| 02/24/2021 02/24/21 | Pending | -- | -- | -- |
| 02/22/2021 02/22/21 | For Sale | $89,900 | +63.5% | -- |
| 07/17/2017 07/17/17 | Sold | $55,000 | -11.3% | -- |
| 07/07/2017 07/07/17 | Pending | -- | -- | -- |
| 06/12/2017 06/12/17 | For Sale | $62,000 | -- | -- |
Tax History Compared to Growth
Tax History
| Year | Tax Paid | Tax Assessment Tax Assessment Total Assessment is a certain percentage of the fair market value that is determined by local assessors to be the total taxable value of land and additions on the property. | Land | Improvement |
|---|---|---|---|---|
| 2024 | $777 | $71,333 | $0 | $0 |
| 2023 | $578 | $53,000 | $15,000 | $38,000 |
| 2022 | $578 | $53,000 | $15,000 | $38,000 |
| 2021 | $578 | $53,000 | $15,000 | $38,000 |
| 2020 | $635 | $55,000 | $15,000 | $40,000 |
| 2019 | $0 | $55,000 | $15,000 | $40,000 |
| 2018 | $635 | $55,000 | $15,000 | $40,000 |
| 2017 | $629 | $55,000 | $0 | $0 |
| 2016 | -- | $55,000 | $0 | $0 |
| 2015 | $1,063 | $55,000 | $0 | $0 |
| 2014 | $1,063 | $80,000 | $0 | $0 |
Agents Affiliated with this Home
-
Vance Ziglar

Seller's Agent in 2024
Vance Ziglar
Re/Max Ikon
(410) 818-7262
2 in this area
83 Total Sales
-
Carol Strasfeld

Buyer's Agent in 2024
Carol Strasfeld
Unrepresented Buyer Office
(301) 806-8871
9 in this area
4,884 Total Sales
-
Nicole Majka

Seller's Agent in 2021
Nicole Majka
Long & Foster
(443) 617-4266
5 in this area
50 Total Sales
-

Seller's Agent in 2017
Kathie Kolasinski
Long & Foster
Map
Source: Bright MLS
MLS Number: MDHR256894
APN: 01-245309
- 904 Swallow Crest Ct Unit M
- 1305 Cedar Crest Ct Unit 1305-K
- 1303-L Cedar Crest Ct Unit 1303-L
- 1300 Clover Valley Way Unit J
- 1730 Fountain Rock Way Unit C
- 955 N Angel Valley Ct
- 840 W Spring Meadow Ct
- 919 N Angel Valley Ct
- 816 Windstream Way Unit A
- 1836 Eloise Ln
- 810 Angel Valley Ct
- 1822 Emily Dr
- 702 Cedar Crest Ct
- 1203 Clover Valley Way
- 2002 David Dr
- 702 Rainbow Ct
- 724 Cardiff Cir
- 2007 Magnolia Woods Ct Unit B
- 2005 Magnolia Woods Ct Unit F
- 1007 Bunch Berry Ct
