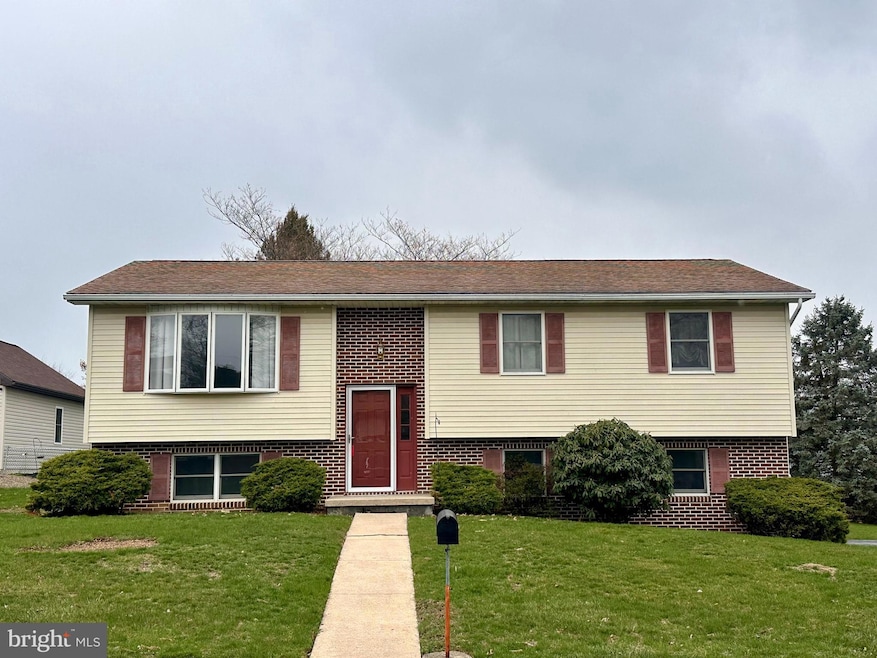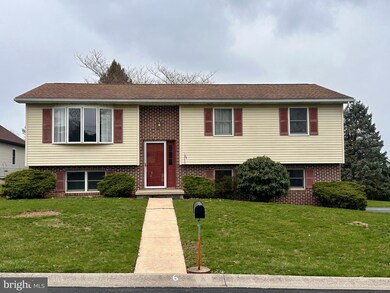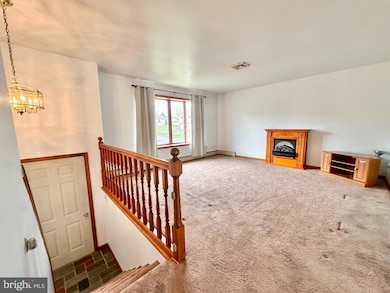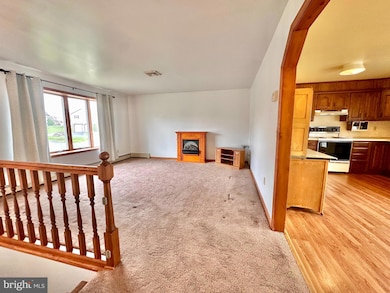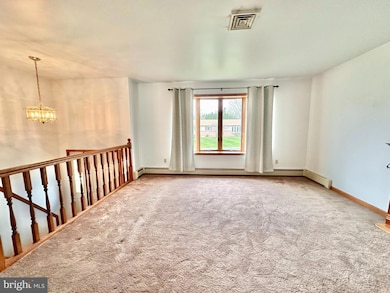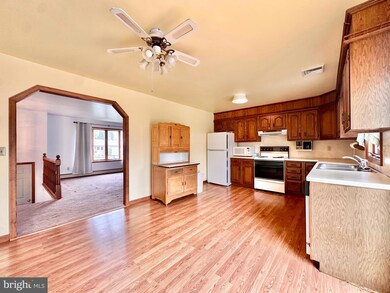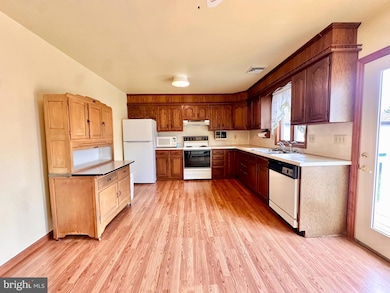
904 Sycamore Ln Lebanon, PA 17046
Sand Hill NeighborhoodHighlights
- Deck
- No HOA
- Eat-In Kitchen
- Traditional Floor Plan
- 2 Car Attached Garage
- Double Pane Windows
About This Home
As of May 2025Welcome to this spacious traditional bi-level home located in Cornwall-Lebanon School District. Offering over 2,400 total square feet, this home provides comfort, functionality, and room to grow.The upper level features a generous living room filled with natural light and anchored by a cozy electric fireplace—perfect for relaxing or entertaining. The open-concept kitchen and dining area flow seamlessly together, with sliding glass doors that lead to a low-maintenance Trex deck and a large backyard —ideal for outdoor dining and enjoying the large backyard. Three bedrooms with closets, full bathroom and a half bathrooms in master bedroom. The lower level includes a partially finished basement with half bathroom, providing versatile space for a home office, gym or additional living area. Attached two-car garage and a convenient laundry area complete the lower level.Additional features include electric heat, central air conditioning, and a fantastic location close to schools, parks, restaurants and local amenities. Don’t miss the opportunity to make this wonderful property your home!
Home Details
Home Type
- Single Family
Est. Annual Taxes
- $3,857
Year Built
- Built in 1988
Lot Details
- 0.28 Acre Lot
Parking
- 2 Car Attached Garage
- Side Facing Garage
- Driveway
- On-Street Parking
- Off-Street Parking
Home Design
- Brick Foundation
- Architectural Shingle Roof
- Vinyl Siding
Interior Spaces
- Property has 2 Levels
- Traditional Floor Plan
- Ceiling Fan
- Double Pane Windows
- Sliding Doors
- Family Room
- Combination Kitchen and Dining Room
- Laundry on lower level
Kitchen
- Eat-In Kitchen
- Electric Oven or Range
- Range Hood
- Dishwasher
Flooring
- Carpet
- Laminate
- Ceramic Tile
- Vinyl
Bedrooms and Bathrooms
- 3 Main Level Bedrooms
- Bathtub with Shower
Partially Finished Basement
- Walk-Out Basement
- Basement Fills Entire Space Under The House
- Basement with some natural light
Home Security
- Storm Doors
- Flood Lights
Outdoor Features
- Deck
- Exterior Lighting
- Rain Gutters
Schools
- Ebenezer Elementary School
- Cedar Crest Middle School
- Cedar Crest High School
Utilities
- Central Air
- Hot Water Baseboard Heater
- Hot Water Heating System
- 200+ Amp Service
- Electric Water Heater
Listing and Financial Details
- Assessor Parcel Number 27-2338548-378229-0000
Community Details
Overview
- No Home Owners Association
- Sunset Subdivision
Amenities
- Laundry Facilities
Ownership History
Purchase Details
Home Financials for this Owner
Home Financials are based on the most recent Mortgage that was taken out on this home.Similar Homes in Lebanon, PA
Home Values in the Area
Average Home Value in this Area
Purchase History
| Date | Type | Sale Price | Title Company |
|---|---|---|---|
| Deed | $280,000 | Regal Abstract | |
| Deed | $280,000 | Regal Abstract |
Mortgage History
| Date | Status | Loan Amount | Loan Type |
|---|---|---|---|
| Open | $126,000 | New Conventional | |
| Closed | $126,000 | New Conventional |
Property History
| Date | Event | Price | Change | Sq Ft Price |
|---|---|---|---|---|
| 05/21/2025 05/21/25 | Sold | $280,000 | +12.0% | $114 / Sq Ft |
| 04/19/2025 04/19/25 | Pending | -- | -- | -- |
| 04/14/2025 04/14/25 | For Sale | $250,000 | -- | $102 / Sq Ft |
Tax History Compared to Growth
Tax History
| Year | Tax Paid | Tax Assessment Tax Assessment Total Assessment is a certain percentage of the fair market value that is determined by local assessors to be the total taxable value of land and additions on the property. | Land | Improvement |
|---|---|---|---|---|
| 2025 | $3,924 | $158,300 | $39,400 | $118,900 |
| 2024 | $3,579 | $158,300 | $39,400 | $118,900 |
| 2023 | $3,579 | $158,300 | $39,400 | $118,900 |
| 2022 | $3,481 | $158,300 | $39,400 | $118,900 |
| 2021 | $3,315 | $158,300 | $39,400 | $118,900 |
| 2020 | $3,290 | $158,300 | $39,400 | $118,900 |
| 2019 | $3,224 | $158,300 | $39,400 | $118,900 |
| 2018 | $3,103 | $158,300 | $39,400 | $118,900 |
| 2017 | $839 | $158,300 | $39,400 | $118,900 |
| 2016 | $3,031 | $158,300 | $39,400 | $118,900 |
| 2015 | -- | $158,300 | $39,400 | $118,900 |
| 2014 | -- | $158,300 | $39,400 | $118,900 |
Agents Affiliated with this Home
-
Rynell Tirado Root

Seller's Agent in 2025
Rynell Tirado Root
RE/MAX
(717) 926-1541
2 in this area
97 Total Sales
-
Taing Vuthy

Buyer's Agent in 2025
Taing Vuthy
LPT Realty, LLC
(717) 803-8888
1 in this area
104 Total Sales
Map
Source: Bright MLS
MLS Number: PALN2019882
APN: 27-2338548-378229-0000
- 811 Poplar Ln
- 1615 Greenwood Dr
- 747 Mechanic St
- 605 Elizabeth St
- 908 Briar Rose Ave
- 1316 Sandhill Rd
- 590 Reinoehl St
- 1131 Jay St
- 830 Reinoehl St
- 3 Mount Lebanon Dr
- 834 Kimmerlings Rd
- 614 Canal St
- 559 Bella May Cir
- 111 Starlight Ln
- 102 Starlight Ln
- 116 Maple St
- 104 Starlight Ln
- 595 Guilford St
- 110 Starlight Ln
- 498 N 6th St
