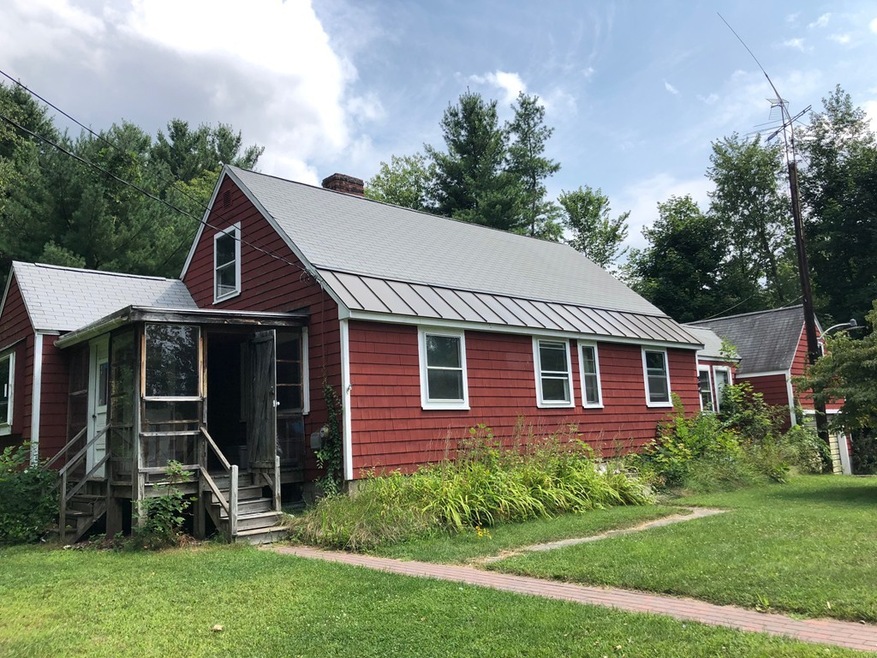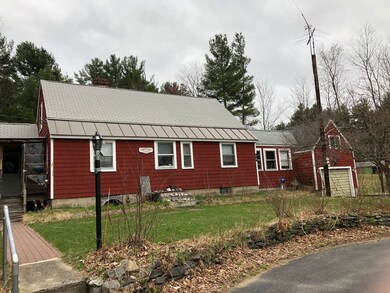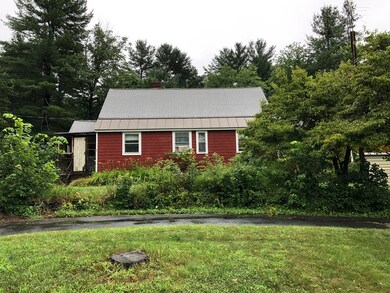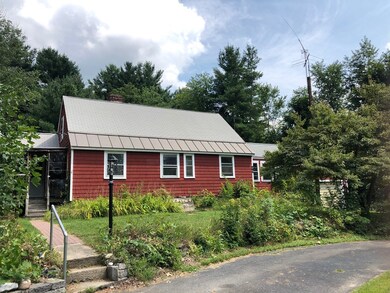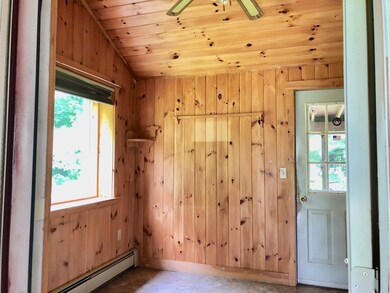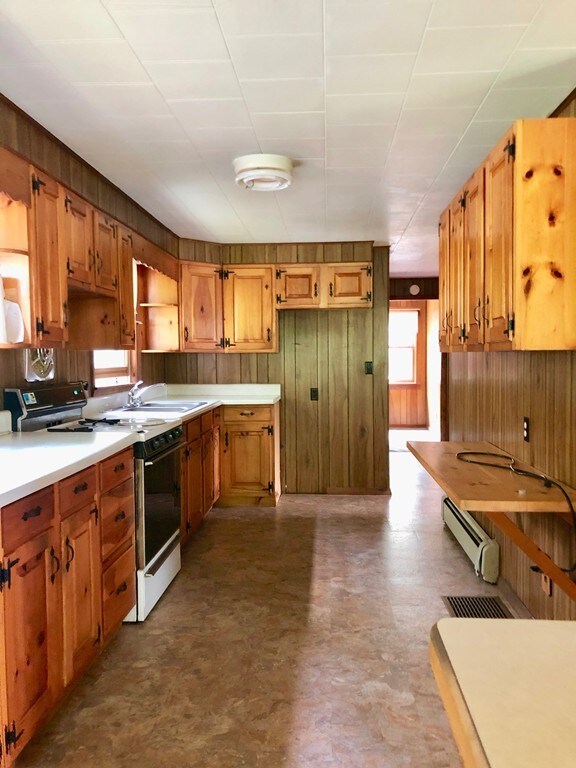
904 Townsend Rd Groton, MA 01450
Estimated Value: $419,000 - $579,000
Highlights
- Wood Flooring
- Tankless Water Heater
- Stone Wall
- Groton Dunstable Regional High School Rated A
About This Home
As of November 2019Country cape with good bones in West Groton! First floor has a dining room, living room, kitchen, one bath and a first floor bedroom plus sitting room.Second floor two front to back bedrooms with builtins for extra storage. Also a breezeway to the one car garage with a woodshop to the rear. Home needs updating but has passing septic, recent driveway, 1/2 acre lot very close to a neighborhood for walking and around the corner from Harbor Village Shopping Plaza. All the conveniences with good access to New Hampshire! Cleaning in process, please pardon. More pictures coming.
Last Buyer's Agent
Carol Tocci
Barrett Sotheby's International Realty License #449508164

Home Details
Home Type
- Single Family
Est. Annual Taxes
- $6,457
Year Built
- Built in 1951
Lot Details
- Year Round Access
- Stone Wall
- Property is zoned RA
Parking
- 1 Car Garage
Flooring
- Wood
- Wall to Wall Carpet
- Vinyl
Utilities
- Window Unit Cooling System
- Hot Water Baseboard Heater
- Heating System Uses Oil
- Tankless Water Heater
- Oil Water Heater
- Sewer Inspection Required for Sale
- Private Sewer
- Cable TV Available
Additional Features
- Basement
Listing and Financial Details
- Assessor Parcel Number M:203 B:49 L:
Ownership History
Purchase Details
Home Financials for this Owner
Home Financials are based on the most recent Mortgage that was taken out on this home.Similar Homes in Groton, MA
Home Values in the Area
Average Home Value in this Area
Purchase History
| Date | Buyer | Sale Price | Title Company |
|---|---|---|---|
| Donovan Jack J | $242,500 | -- |
Mortgage History
| Date | Status | Borrower | Loan Amount |
|---|---|---|---|
| Open | Donovan Jack J | $280,000 | |
| Closed | Donovan Jack J | $235,225 |
Property History
| Date | Event | Price | Change | Sq Ft Price |
|---|---|---|---|---|
| 11/01/2019 11/01/19 | Sold | $242,500 | -3.0% | $168 / Sq Ft |
| 09/20/2019 09/20/19 | Pending | -- | -- | -- |
| 09/04/2019 09/04/19 | Price Changed | $249,900 | -3.8% | $173 / Sq Ft |
| 08/15/2019 08/15/19 | Price Changed | $259,900 | -7.1% | $180 / Sq Ft |
| 07/23/2019 07/23/19 | For Sale | $279,900 | -- | $194 / Sq Ft |
Tax History Compared to Growth
Tax History
| Year | Tax Paid | Tax Assessment Tax Assessment Total Assessment is a certain percentage of the fair market value that is determined by local assessors to be the total taxable value of land and additions on the property. | Land | Improvement |
|---|---|---|---|---|
| 2025 | $6,457 | $423,400 | $180,500 | $242,900 |
| 2024 | $6,389 | $423,400 | $180,500 | $242,900 |
| 2023 | $6,093 | $389,600 | $180,500 | $209,100 |
| 2022 | $5,643 | $328,300 | $155,100 | $173,200 |
| 2021 | $5,454 | $309,900 | $149,700 | $160,200 |
| 2020 | $5,108 | $293,900 | $148,200 | $145,700 |
| 2019 | $5,163 | $285,100 | $146,700 | $138,400 |
| 2018 | $4,929 | $258,200 | $143,600 | $114,600 |
| 2017 | $4,558 | $249,600 | $142,100 | $107,500 |
| 2016 | $4,635 | $246,800 | $143,500 | $103,300 |
| 2015 | $4,509 | $246,800 | $143,500 | $103,300 |
Agents Affiliated with this Home
-
Joan Denaro

Seller's Agent in 2019
Joan Denaro
The Carroll Team
(978) 618-5099
14 in this area
78 Total Sales
-
C
Buyer's Agent in 2019
Carol Tocci
Barrett Sotheby's International Realty
(978) 505-5795
Map
Source: MLS Property Information Network (MLS PIN)
MLS Number: 72538769
APN: GROT-000203-000049
