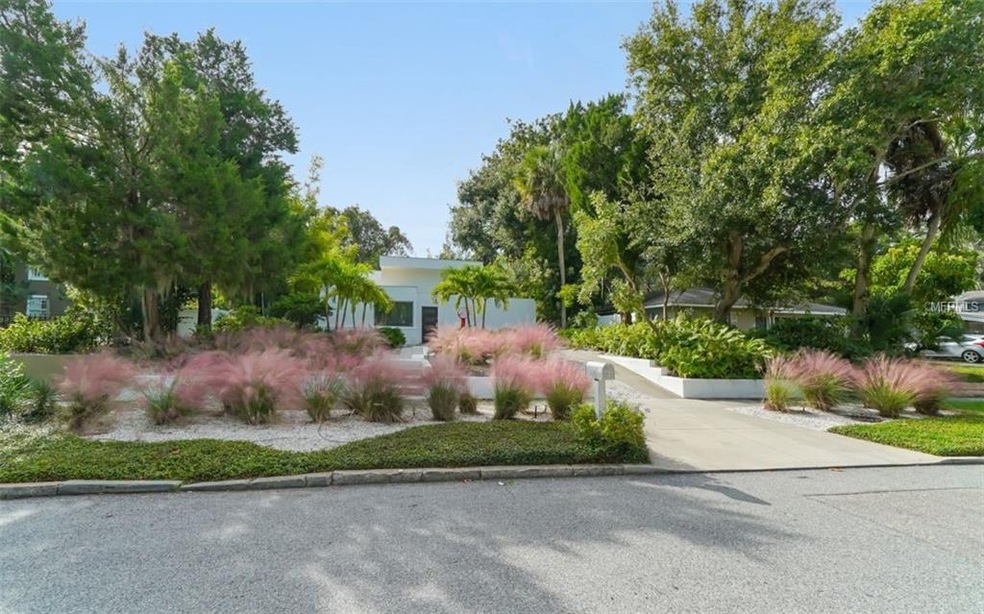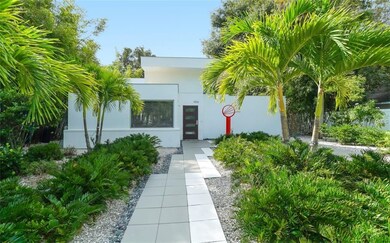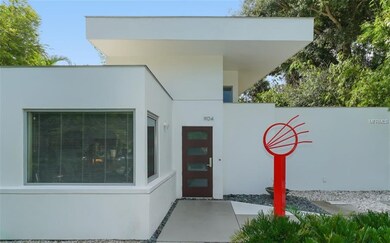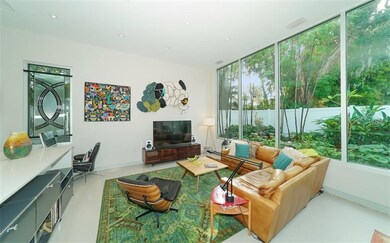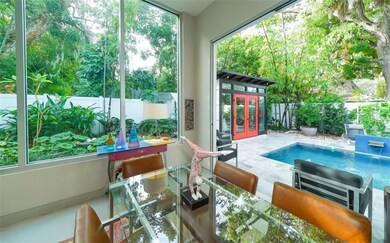
904 Virginia Dr Sarasota, FL 34234
Indian Beach-Sapphire Shores NeighborhoodHighlights
- Access To Intracoastal Waterway
- In Ground Pool
- View of Trees or Woods
- Booker High School Rated A-
- Custom Home
- Open Floorplan
About This Home
As of January 2024Welcome to an exceptional, opportunity to own an architectural masterpiece created by Ralph Twitchell, the father of Sarasota School of Architecture, alongside his protégé Paul Rudolph. The home was designed in 1940 built in 1941, then fully and painstakingly remodeled and expanded in 2009 by James Bowen to adhere to the original vision and aesthetics, while accommodating today’s living and modern amenities. Now, virtually brand new, the 3BR residence uses an abundance of space, walls of glass, 12 ft volume ceilings, natural light and meticulous touches to present a triumph of creativity and innovation – all in a setting reminiscent of Selby Gardens. A specially commissioned sculpture greets visitors by the solid mahogany front entranceway, as custom European LED lighting and gleaming polished concrete floors flow throughout the split floor plan. An additional room off the second bedroom used for storage but could covert to an office or hobby room. The open chef’s kitchen is features, Caesarstone counters, a built-in desk/island, gas cooktop, breakfast bar and all upgraded appliances combines. From the dramatic gathering room or master bedroom escape to the open marble pool deck with waterfall where lush landscaping and privacy fencing create a haven of sumptuous beauty. An air-conditioned pool cabana is currently used as an inspirational art studio. This unique property is located in the historic Sapphire Shores neighborhood, just moments from downtown Sarasota, Gulf beaches and Bayfront Beach Park.
Last Agent to Sell the Property
COLDWELL BANKER REALTY License #0695084 Listed on: 11/07/2018

Home Details
Home Type
- Single Family
Est. Annual Taxes
- $7,064
Year Built
- Built in 1941
Lot Details
- 6,655 Sq Ft Lot
- North Facing Home
- Fenced
- Mature Landscaping
- Landscaped with Trees
- Property is zoned RSF3
HOA Fees
- $2 Monthly HOA Fees
Property Views
- Woods
- Pool
Home Design
- Custom Home
- Contemporary Architecture
- Slab Foundation
- Membrane Roofing
- Built-Up Roof
- Block Exterior
Interior Spaces
- 2,007 Sq Ft Home
- Open Floorplan
- Built-In Features
- Cathedral Ceiling
- Ceiling Fan
- Drapes & Rods
- Sliding Doors
- Great Room
- Family Room Off Kitchen
- Combination Dining and Living Room
- Den
- Storage Room
- Inside Utility
- Attic Ventilator
- Fire and Smoke Detector
Kitchen
- Eat-In Kitchen
- Built-In Oven
- Cooktop with Range Hood
- Recirculated Exhaust Fan
- Microwave
- Dishwasher
- Wine Refrigerator
- Stone Countertops
- Disposal
Flooring
- Concrete
- Marble
Bedrooms and Bathrooms
- 3 Bedrooms
- Primary Bedroom on Main
- Split Bedroom Floorplan
- Walk-In Closet
- 2 Full Bathrooms
Laundry
- Laundry Room
- Dryer
- Washer
Parking
- Driveway
- On-Street Parking
- Open Parking
- Off-Street Parking
Pool
- In Ground Pool
- Saltwater Pool
- Pool is Self Cleaning
- Pool Lighting
Outdoor Features
- Access To Intracoastal Waterway
- Access to Bay or Harbor
- Deck
- Patio
- Exterior Lighting
- Outdoor Storage
- Outdoor Grill
- Side Porch
Utilities
- Central Heating and Cooling System
- Heating System Uses Natural Gas
- Vented Exhaust Fan
- Natural Gas Connected
- Water Filtration System
- Tankless Water Heater
- Gas Water Heater
- High Speed Internet
- Phone Available
- Cable TV Available
Community Details
- Bay Haven Community
- Bay Haven Subdivision
- The community has rules related to deed restrictions
Listing and Financial Details
- Homestead Exemption
- Visit Down Payment Resource Website
- Tax Lot 373
- Assessor Parcel Number 2005150033
Ownership History
Purchase Details
Home Financials for this Owner
Home Financials are based on the most recent Mortgage that was taken out on this home.Purchase Details
Purchase Details
Home Financials for this Owner
Home Financials are based on the most recent Mortgage that was taken out on this home.Purchase Details
Purchase Details
Home Financials for this Owner
Home Financials are based on the most recent Mortgage that was taken out on this home.Purchase Details
Home Financials for this Owner
Home Financials are based on the most recent Mortgage that was taken out on this home.Purchase Details
Purchase Details
Purchase Details
Purchase Details
Home Financials for this Owner
Home Financials are based on the most recent Mortgage that was taken out on this home.Purchase Details
Home Financials for this Owner
Home Financials are based on the most recent Mortgage that was taken out on this home.Similar Homes in Sarasota, FL
Home Values in the Area
Average Home Value in this Area
Purchase History
| Date | Type | Sale Price | Title Company |
|---|---|---|---|
| Warranty Deed | $1,200,000 | None Listed On Document | |
| Special Warranty Deed | -- | Williams Parker | |
| Warranty Deed | $1,000,000 | Christie Nicole F | |
| Interfamily Deed Transfer | -- | Accommodation | |
| Warranty Deed | $730,000 | Msc Title Inc | |
| Warranty Deed | $690,000 | Attorney | |
| Warranty Deed | $587,000 | Attorney | |
| Warranty Deed | $415,000 | Attorney | |
| Quit Claim Deed | $69,000 | -- | |
| Warranty Deed | $186,000 | -- | |
| Warranty Deed | $78,000 | -- |
Mortgage History
| Date | Status | Loan Amount | Loan Type |
|---|---|---|---|
| Previous Owner | $478,500 | New Conventional | |
| Previous Owner | $500,000 | Credit Line Revolving | |
| Previous Owner | $138,000 | No Value Available | |
| Previous Owner | $58,000 | No Value Available |
Property History
| Date | Event | Price | Change | Sq Ft Price |
|---|---|---|---|---|
| 07/08/2025 07/08/25 | For Sale | $1,525,000 | +27.1% | $794 / Sq Ft |
| 01/31/2024 01/31/24 | Sold | $1,200,000 | -7.3% | $653 / Sq Ft |
| 01/16/2024 01/16/24 | Pending | -- | -- | -- |
| 12/16/2023 12/16/23 | Price Changed | $1,295,000 | -7.5% | $704 / Sq Ft |
| 11/02/2023 11/02/23 | For Sale | $1,400,000 | +40.0% | $761 / Sq Ft |
| 01/27/2022 01/27/22 | Sold | $1,000,000 | +11.2% | $544 / Sq Ft |
| 01/13/2022 01/13/22 | Pending | -- | -- | -- |
| 01/13/2022 01/13/22 | For Sale | $899,000 | +23.2% | $489 / Sq Ft |
| 12/17/2020 12/17/20 | Sold | $730,000 | -3.8% | $397 / Sq Ft |
| 11/05/2020 11/05/20 | Pending | -- | -- | -- |
| 07/18/2020 07/18/20 | For Sale | $759,000 | +10.0% | $413 / Sq Ft |
| 01/24/2019 01/24/19 | Sold | $690,000 | -10.3% | $344 / Sq Ft |
| 12/09/2018 12/09/18 | Pending | -- | -- | -- |
| 11/07/2018 11/07/18 | For Sale | $769,000 | -- | $383 / Sq Ft |
Tax History Compared to Growth
Tax History
| Year | Tax Paid | Tax Assessment Tax Assessment Total Assessment is a certain percentage of the fair market value that is determined by local assessors to be the total taxable value of land and additions on the property. | Land | Improvement |
|---|---|---|---|---|
| 2024 | $13,459 | $947,400 | $367,700 | $579,700 |
| 2023 | $13,459 | $894,900 | $335,700 | $559,200 |
| 2022 | $10,875 | $835,400 | $300,400 | $535,000 |
| 2021 | $9,043 | $569,100 | $190,500 | $378,600 |
| 2020 | $8,625 | $528,000 | $181,300 | $346,700 |
| 2019 | $7,398 | $491,180 | $0 | $0 |
| 2018 | $7,273 | $482,022 | $0 | $0 |
| 2017 | $6,738 | $444,300 | $115,100 | $329,200 |
| 2016 | $4,120 | $485,600 | $106,700 | $378,900 |
| 2015 | $4,180 | $337,300 | $99,600 | $237,700 |
| 2014 | $4,173 | $269,607 | $0 | $0 |
Agents Affiliated with this Home
-
Darren Dowling

Seller's Agent in 2025
Darren Dowling
BEYOND REALTY LLC
(941) 204-0493
160 Total Sales
-
Ann Martin

Seller's Agent in 2024
Ann Martin
Michael Saunders
(941) 356-7717
5 in this area
167 Total Sales
-
Joanna Benante

Seller Co-Listing Agent in 2024
Joanna Benante
Michael Saunders
(941) 356-7718
4 in this area
160 Total Sales
-
Kim Ogilvie

Buyer's Agent in 2024
Kim Ogilvie
Michael Saunders
(941) 376-1717
4 in this area
120 Total Sales
-
Maureen Doherty

Seller's Agent in 2022
Maureen Doherty
Michael Saunders
(941) 993-3159
6 in this area
54 Total Sales
-
Patrick Doherty
P
Seller Co-Listing Agent in 2022
Patrick Doherty
Michael Saunders
(941) 993-3160
3 in this area
21 Total Sales
Map
Source: Stellar MLS
MLS Number: A4418444
APN: 2005-15-0033
- 875 Indian Beach Dr
- 941 Virginia Dr
- 2850 Bon Air Ave
- 924 Indian Beach Dr
- 913 Tennessee Ln
- 2833 Bay Shore Cir
- 974 Tennessee Ln
- 835 Indiana Ln
- 2454 Alameda Ave
- 3004 Bay Shore Cir
- 2814 W Tamiami Cir
- 1044 Virginia Dr
- 1051 Indian Beach Dr
- 2451 Hickory Ave
- 1038 25th St
- 2207 Hickory Ave
- 1039 23rd St
- 3312 Bay Shore Rd
- 1109 Patterson Dr
- 3301 Bay Shore Rd
