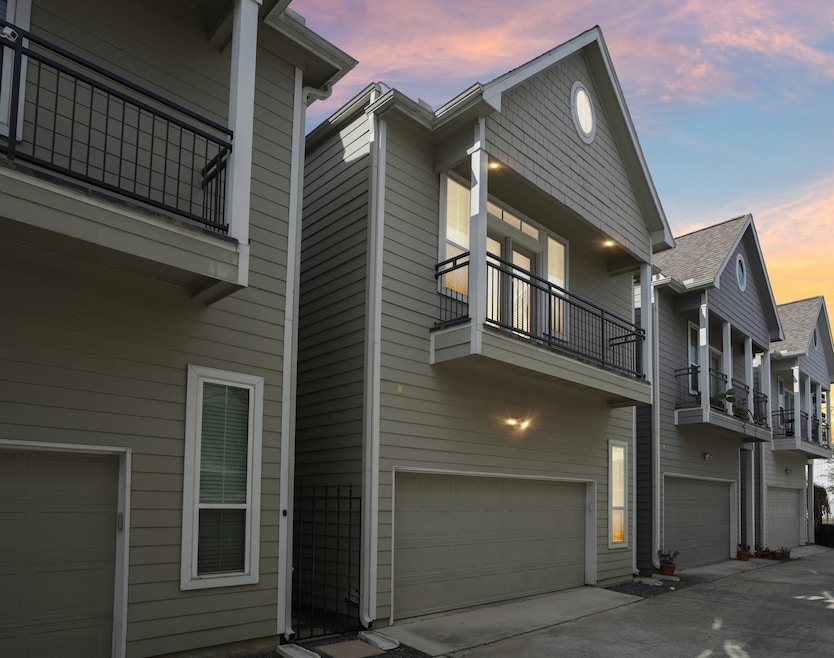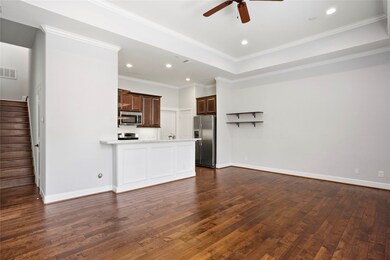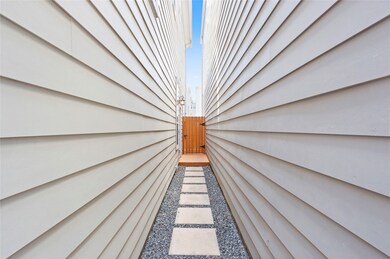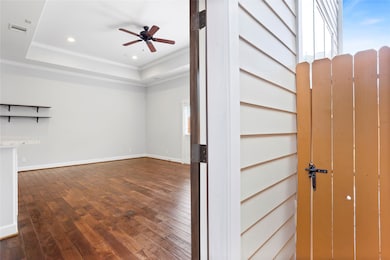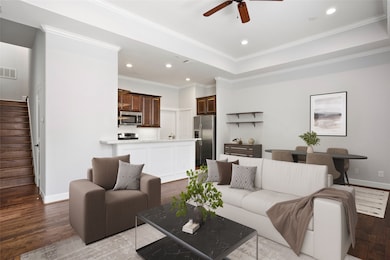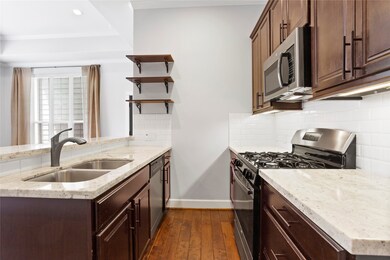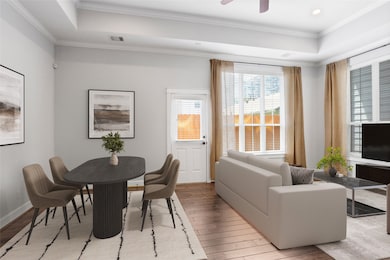904 W 20th St Unit C Houston, TX 77008
Greater Heights NeighborhoodEstimated payment $2,746/month
Highlights
- Dual Staircase
- Contemporary Architecture
- High Ceiling
- Sinclair Elementary School Rated A-
- Wood Flooring
- Balcony
About This Home
Step into modern comfort with this stunning 3-story home offering space, style, and convenience. Featuring 3 spacious bedrooms and 2 Full/2 Half baths, this beautifully designed residence boasts gleaming wood floors on the first two levels. The open-concept main living area includes a sleek kitchen complete with stainless steel appliances, perfect for everyday living or entertaining guests. Enjoy your morning coffee or evening relaxation on the private balcony.
With quick access to Memorial Park, Buffalo Bayou, POST Houston, White Oak Music Hall, Downtown, and the Medical Center you do not want to miss this exceptional opportunity!
Home Details
Home Type
- Single Family
Est. Annual Taxes
- $7,836
Year Built
- Built in 2016
Lot Details
- 1,586 Sq Ft Lot
- Back Yard Fenced
Parking
- 2 Car Attached Garage
Home Design
- Contemporary Architecture
- Slab Foundation
- Composition Roof
- Cement Siding
Interior Spaces
- 1,914 Sq Ft Home
- 3-Story Property
- Dual Staircase
- High Ceiling
- Family Room Off Kitchen
- Living Room
- Dining Room
Kitchen
- Breakfast Bar
- Gas Range
- Microwave
- Dishwasher
- Kitchen Island
Flooring
- Wood
- Carpet
Bedrooms and Bathrooms
- 3 Bedrooms
- Double Vanity
- Soaking Tub
- Separate Shower
Outdoor Features
- Balcony
Schools
- Sinclair Elementary School
- Hamilton Middle School
- Waltrip High School
Utilities
- Central Heating and Cooling System
- Heating System Uses Gas
Community Details
- West 20Th Street Manor Subdivision
- Controlled Access
Map
Home Values in the Area
Average Home Value in this Area
Tax History
| Year | Tax Paid | Tax Assessment Tax Assessment Total Assessment is a certain percentage of the fair market value that is determined by local assessors to be the total taxable value of land and additions on the property. | Land | Improvement |
|---|---|---|---|---|
| 2025 | $5,411 | $380,000 | $87,230 | $292,770 |
| 2024 | $5,411 | $374,500 | $87,230 | $287,270 |
| 2023 | $5,411 | $378,724 | $87,230 | $291,494 |
| 2022 | $7,340 | $341,622 | $79,300 | $262,322 |
| 2021 | $7,063 | $303,058 | $79,300 | $223,758 |
| 2020 | $7,584 | $313,197 | $108,641 | $204,556 |
| 2019 | $7,925 | $313,197 | $108,641 | $204,556 |
| 2018 | $6,070 | $313,197 | $97,777 | $215,420 |
| 2017 | $7,919 | $313,197 | $97,777 | $215,420 |
| 2016 | $2,472 | $97,777 | $97,777 | $0 |
| 2015 | -- | $0 | $0 | $0 |
Property History
| Date | Event | Price | List to Sale | Price per Sq Ft |
|---|---|---|---|---|
| 11/19/2025 11/19/25 | Price Changed | $399,000 | -4.9% | $208 / Sq Ft |
| 07/24/2025 07/24/25 | Price Changed | $419,500 | -3.6% | $219 / Sq Ft |
| 05/16/2025 05/16/25 | For Sale | $435,000 | -- | $227 / Sq Ft |
Purchase History
| Date | Type | Sale Price | Title Company |
|---|---|---|---|
| Vendors Lien | -- | Metropolitan Escrow & Title |
Mortgage History
| Date | Status | Loan Amount | Loan Type |
|---|---|---|---|
| Open | $332,405 | New Conventional |
Source: Houston Association of REALTORS®
MLS Number: 83976499
APN: 1354110010003
- 920 W 20th St Unit B
- 912 W 19th St Unit C
- 908 W 21st St
- 912B W 21st St
- 912A W 21st St
- 0 W 21st St
- 910A W 21st St
- 910B W 21st St
- 828 W 19th St Unit B
- 828 W 19th St Unit C
- 937 W 21st St
- 901 W 21st St
- 845 W 21st St
- 823 W 21st St
- 815 W 18th St
- 1002 W 22nd St
- 944 W 22nd St
- 839 W 17th St
- 1020 W 22nd St Unit A
- 1031 W 21st St Unit B
- 902 W 20th St Unit B
- 921 W 19th St Unit B
- 925 W 20th St
- 830 W 19th St Unit B
- 824 W 19th St Unit A
- 809 W 20th St
- 2009 N Durham Dr
- 919 W 17th St
- 820 W 22nd St
- 951 W 17th St
- 905 W 22nd St Unit D
- 1013 W 17th St
- 1048 W 21st St
- 1031 W 21st St Unit B
- 745 W 17th St
- 1033 W 17th St
- 931 W 23rd St Unit I
- 931 W 23rd St Unit K
- 1103 W 18th St
- 1049 W 22nd St Unit C
