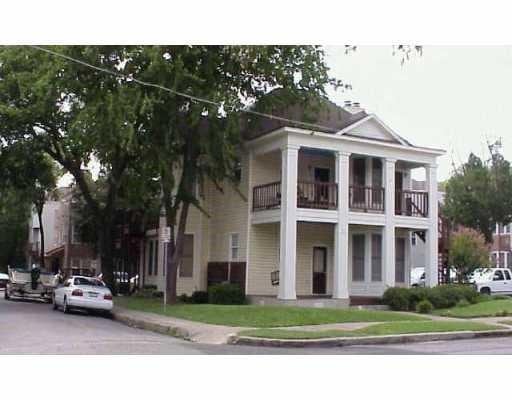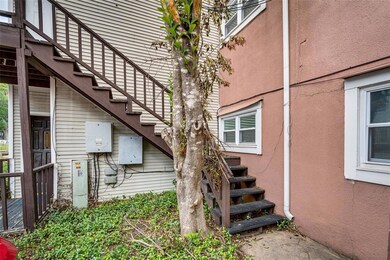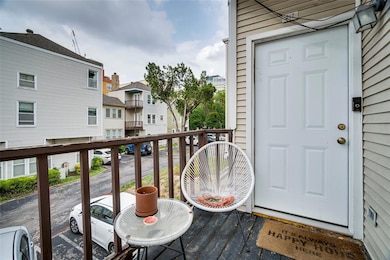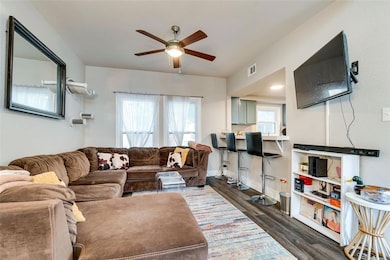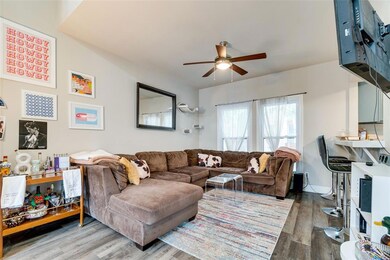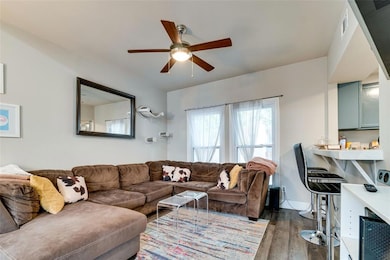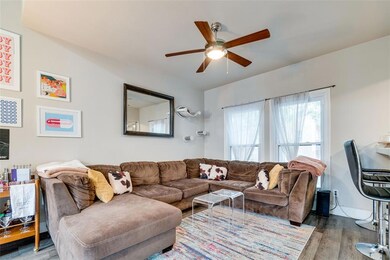904 W 21st St Unit 217 Austin, TX 78705
West Campus NeighborhoodHighlights
- Main Floor Primary Bedroom
- Stainless Steel Appliances
- Dogs and Cats Allowed
- Bryker Woods Elementary School Rated A
- Central Heating and Cooling System
- Washer and Dryer
About This Home
Unique 2 Bedroom Condo Carved out of 19th Century Home. Dramatic 30 ft ceilings. Mega Windows. Mega Light. Modern Hand Scraped Wood vinyl floors. Full Updated Kitchen with Stainless Appliances Including Washer / Dryer , Huge Bedrooms. Ceiling Fans, County Windows. Quartz Counters in the bathrooms with updated fixtures. Water, Trash , and 2 Parking are included. One of a kind apartment directly on the UT Shuttle and just 4 Blocks to the UT Campus. Neighborhood Grocery across the street. Close to Starbucks, Target, P-Terry's.
Listing Agent
Property Management Of Texas Brokerage Phone: (512) 476-2673 License #0322920 Listed on: 05/15/2023
Condo Details
Home Type
- Condominium
Est. Annual Taxes
- $9,010
Year Built
- Built in 1982
Lot Details
- North Facing Home
Home Design
- Slab Foundation
- Composition Roof
- Vinyl Siding
Interior Spaces
- 1,075 Sq Ft Home
- 2-Story Property
- Blinds
- Living Room with Fireplace
- Laminate Flooring
- Washer and Dryer
Kitchen
- Free-Standing Electric Range
- Microwave
- Ice Maker
- Dishwasher
- Stainless Steel Appliances
- Disposal
Bedrooms and Bathrooms
- 2 Bedrooms
- Primary Bedroom on Main
Parking
- 2 Parking Spaces
- Assigned Parking
Schools
- Ridgetop Elementary School
- Lamar Middle School
- Austin High School
Utilities
- Central Heating and Cooling System
- Above Ground Utilities
- Electric Water Heater
Listing and Financial Details
- Security Deposit $2,400
- Tenant pays for cable TV, electricity, internet
- The owner pays for common area maintenance, repairs, trash collection, water
- 12 Month Lease Term
- $105 Application Fee
- Assessor Parcel Number 02120125360000
- Tax Block B
Community Details
Overview
- Property has a Home Owners Association
- 42 Units
- Preservation Square Condo Subdivision
Pet Policy
- Dogs and Cats Allowed
- Medium pets allowed
Map
Source: Unlock MLS (Austin Board of REALTORS®)
MLS Number: 2532748
APN: 544587
- 912 W 22nd St Unit 201
- 1905 San Gabriel St Unit 105
- 711 W 21st St Unit 203
- 706 W 22nd St Unit 204
- 2110 Rio Grande St Unit 107
- 914 W 22nd 1 2 St Unit 304
- 1910 Robbins Place Unit 207
- 1806 Pearl St
- 915 W 23rd St Unit 108
- 2216 San Gabriel St Unit 108
- 1812 West Ave Unit 306
- 1812 West Ave Unit 302
- 1909 David St
- 1818 Vance Cir
- 1010 W 23 St Unit 15
- 1010 W 23rd St Unit 4
- 1010 W 23rd St Unit 16
- 1110 W 22nd St Unit 2
- 1110 W 22nd St Unit 16
- 2300 Leon St Unit 202
- 911 W 22nd St Unit 303
- 911 W 22nd St Unit 305
- 911 W 22nd St Unit ID1318670P
- 1911 San Gabriel St
- 912 W 22nd St Unit 305
- 912 W 22nd St Unit 302
- 912 W 22nd St Unit 202
- 1905 San Gabriel St Unit 103
- 1905 San Gabriel St Unit 204
- 1905 San Gabriel St Unit 105
- 2100 San Gabriel St Unit 303
- 2100 San Gabriel St Unit 104
- 2100 San Gabriel St Unit 305
- 712 W 21st St Unit 201
- 712 W 21st St Unit 301
- 709 W 22nd St
- 2200 San Gabriel St Unit 305
- 1906 San Gabriel St Unit 2
- 1906 San Gabriel St Unit 9
- 714 W 22nd St
