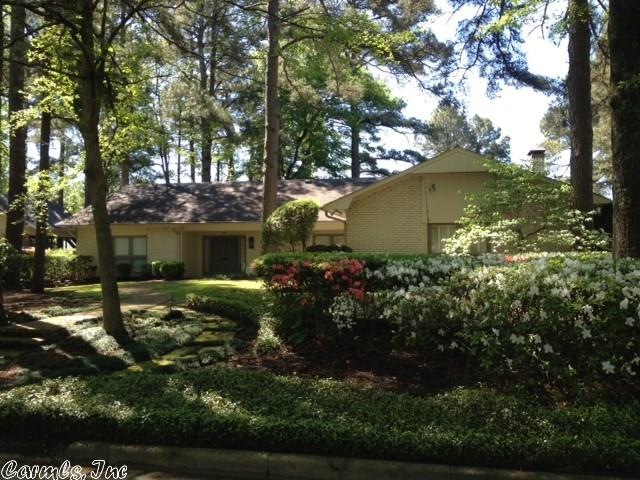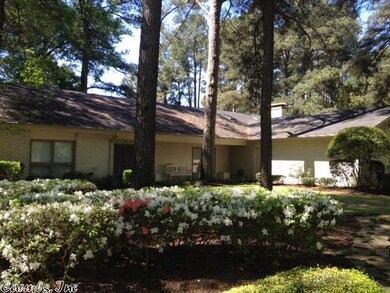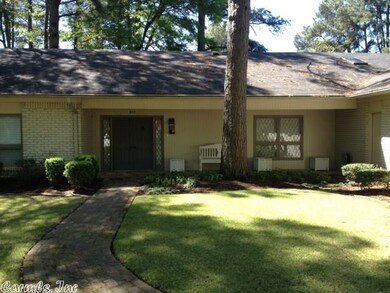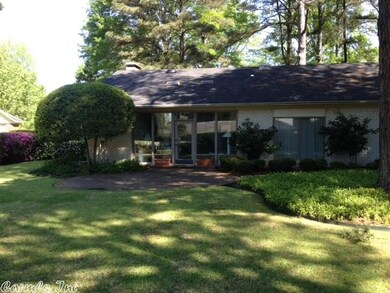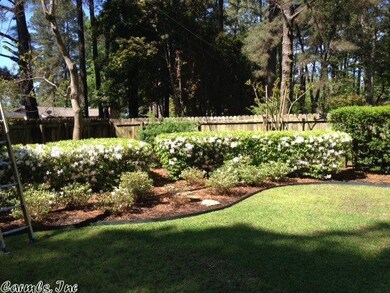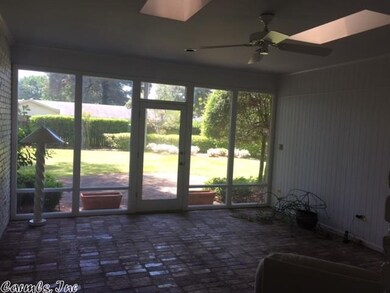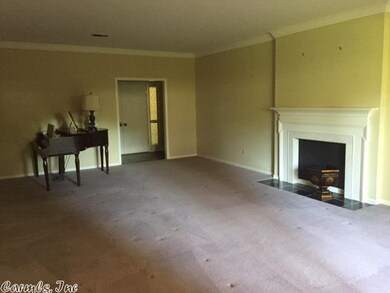
904 W 44th Ave Pine Bluff, AR 71603
Highlights
- Traditional Architecture
- Separate Formal Living Room
- Formal Dining Room
- Wood Flooring
- Sun or Florida Room
- Eat-In Kitchen
About This Home
As of September 2022Beautiful house on a nicely landscaped lot. Quiet street leading into Elm Wood Circle S/D. Large living room, separate den, sunroom and dining room. Just a few of the amenities: skylights, alarm, sprinkler system, built-ins, instant hot water, fireplace. Must see to appreciate this beautiful property.
Last Agent to Sell the Property
Jim Buckner
Buckner Realty Company Listed on: 04/29/2015
Home Details
Home Type
- Single Family
Est. Annual Taxes
- $1,255
Year Built
- Built in 1973
Lot Details
- Fenced
- Landscaped
- Level Lot
Parking
- 2 Car Garage
Home Design
- Traditional Architecture
- Brick Exterior Construction
- Slab Foundation
- Composition Roof
Interior Spaces
- 2,859 Sq Ft Home
- 1-Story Property
- Wet Bar
- Built-in Bookshelves
- Wood Burning Fireplace
- Insulated Windows
- Window Treatments
- Insulated Doors
- Family Room
- Separate Formal Living Room
- Formal Dining Room
- Sun or Florida Room
Kitchen
- Eat-In Kitchen
- Stove
- Dishwasher
- Disposal
Flooring
- Wood
- Brick
- Carpet
- Tile
Bedrooms and Bathrooms
- 3 Bedrooms
- Walk-in Shower
Laundry
- Laundry Room
- Washer Hookup
Home Security
- Home Security System
- Fire and Smoke Detector
Outdoor Features
- Patio
- Outdoor Storage
Utilities
- Central Heating and Cooling System
- Gas Water Heater
Ownership History
Purchase Details
Home Financials for this Owner
Home Financials are based on the most recent Mortgage that was taken out on this home.Purchase Details
Purchase Details
Home Financials for this Owner
Home Financials are based on the most recent Mortgage that was taken out on this home.Purchase Details
Similar Homes in Pine Bluff, AR
Home Values in the Area
Average Home Value in this Area
Purchase History
| Date | Type | Sale Price | Title Company |
|---|---|---|---|
| Deed | $255,000 | -- | |
| Warranty Deed | -- | -- | |
| Executors Deed | $162,800 | -- | |
| Deed | $150,000 | -- |
Property History
| Date | Event | Price | Change | Sq Ft Price |
|---|---|---|---|---|
| 09/09/2022 09/09/22 | Sold | $255,000 | 0.0% | $89 / Sq Ft |
| 08/10/2022 08/10/22 | Pending | -- | -- | -- |
| 07/07/2022 07/07/22 | For Sale | $255,000 | +56.6% | $89 / Sq Ft |
| 09/04/2015 09/04/15 | Sold | $162,800 | -14.1% | $57 / Sq Ft |
| 08/05/2015 08/05/15 | Pending | -- | -- | -- |
| 04/29/2015 04/29/15 | For Sale | $189,500 | -- | $66 / Sq Ft |
Tax History Compared to Growth
Tax History
| Year | Tax Paid | Tax Assessment Tax Assessment Total Assessment is a certain percentage of the fair market value that is determined by local assessors to be the total taxable value of land and additions on the property. | Land | Improvement |
|---|---|---|---|---|
| 2024 | $3,283 | $48,750 | $5,400 | $43,350 |
| 2023 | $3,283 | $48,750 | $5,400 | $43,350 |
| 2022 | $1,573 | $31,750 | $5,250 | $26,500 |
| 2021 | $1,573 | $31,750 | $5,250 | $26,500 |
| 2020 | $1,569 | $31,750 | $5,250 | $26,500 |
| 2019 | $1,484 | $31,750 | $5,250 | $26,500 |
| 2018 | $1,423 | $31,750 | $5,250 | $26,500 |
| 2017 | $1,341 | $27,540 | $5,250 | $22,290 |
| 2016 | $1,340 | $27,540 | $5,250 | $22,290 |
| 2015 | $1,109 | $27,540 | $5,250 | $22,290 |
| 2014 | -- | $27,540 | $5,250 | $22,290 |
Agents Affiliated with this Home
-
Lakynn Harris

Seller's Agent in 2022
Lakynn Harris
Blue Ink Real Estate
(501) 650-0419
101 Total Sales
-
Verna Puckett

Buyer's Agent in 2022
Verna Puckett
Lunsford & Associates Realty Co.
(870) 540-7185
83 Total Sales
-
J
Seller's Agent in 2015
Jim Buckner
Buckner Realty Company
-
Stuart Burke
S
Buyer's Agent in 2015
Stuart Burke
Taxwise Wealth Realty
(501) 612-3870
11 Total Sales
Map
Source: Cooperative Arkansas REALTORS® MLS
MLS Number: 15012062
APN: 930-24144-000
- 12 Westridge Dr
- 7 Westridge Dr
- 1 Hillcroft St
- 600 Greenbriar Dr
- 5 Southern Pines Cove
- 816 W 36th Ave
- 1305 Arrowhead Place
- 3700 S Olive St
- 3500 S Poplar St
- 16 Southern Pines Dr
- 708 W 34th Ave
- 30 Longmeadow
- 305 W 35th Ave
- 1504 W 34th Ave
- 1400 W 33rd Ave
- 3801 S Hazel St
- 2300 Forest Knoll Dr
- 3204 S Linden St
- 2302 Pine Hill Dr
- 0000 W 33rd and 34th St
