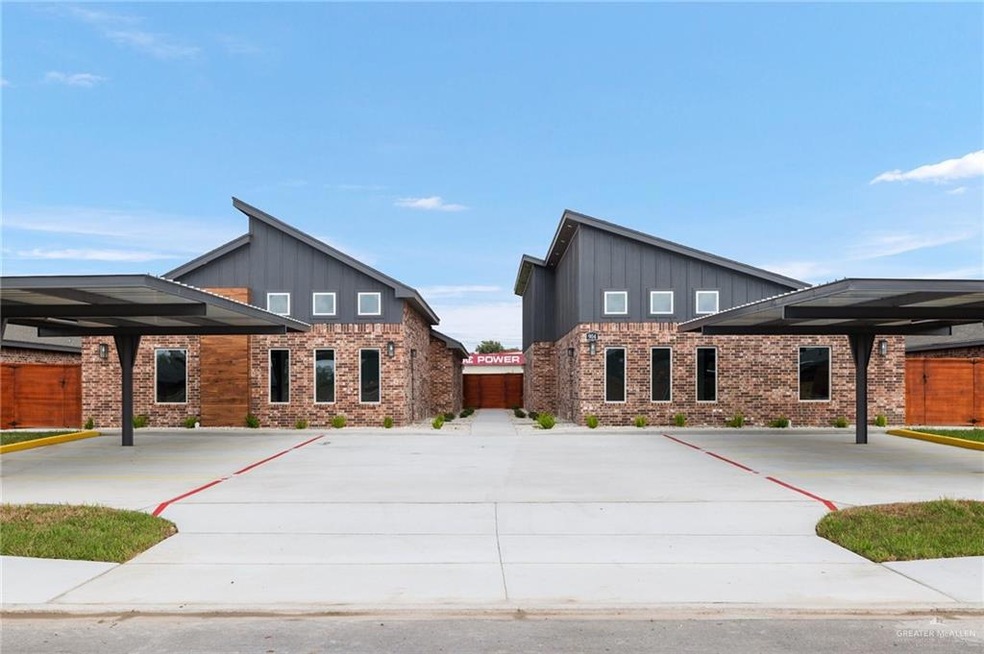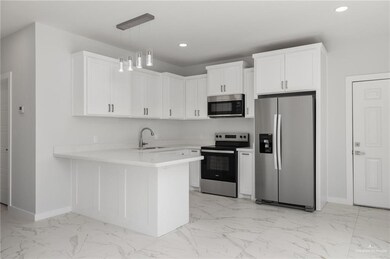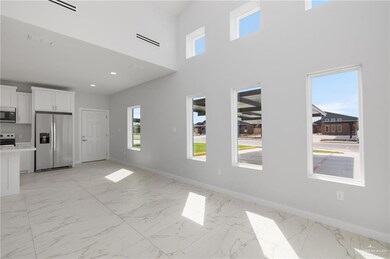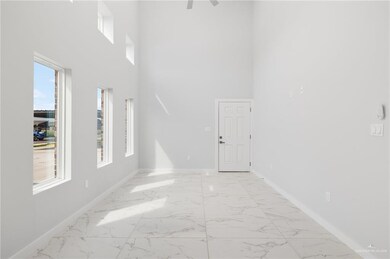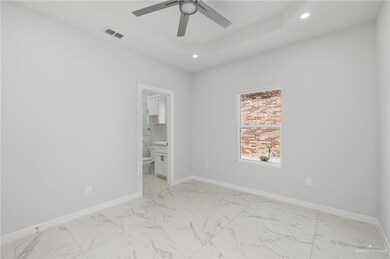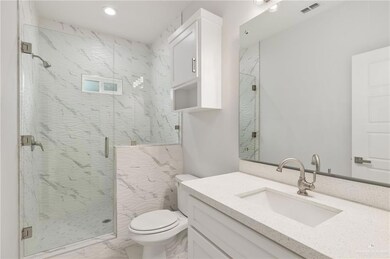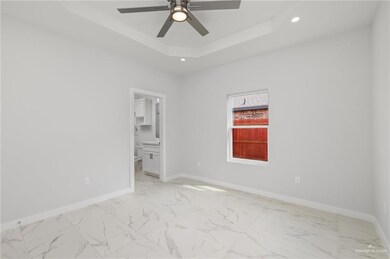904 W 8th St Unit 3 Mission, TX 78572
Highlights
- High Ceiling
- Slab Porch or Patio
- Central Heating and Cooling System
- Walk-In Closet
- Laundry closet
- Ceiling Fan
About This Home
Introducing the Hidden Hills Estate Fourplex Subdivision in Mission, TX! This newly listed property offers 3,710 square feet of spacious living, perfect for those who value comfort and modern convenience. Situated in a well-kept HOA community, you’ll benefit from low-maintenance living and access to shared amenities. Located just minutes from the expressway, shopping, and schools, this property provides easy access to everything you need. Whether you’re an investor looking for a smart investment or a builder ready for your next project, this Fourplex is an excellent opportunity, combining contemporary features with a prime location and the perks of HOA living.
Property Details
Home Type
- Multi-Family
Year Built
- Built in 2024
Lot Details
- 0.28 Acre Lot
- Sprinkler System
Home Design
- Apartment
Interior Spaces
- 4,240 Sq Ft Home
- 1-Story Property
- High Ceiling
- Ceiling Fan
- Fire and Smoke Detector
- Microwave
Bedrooms and Bathrooms
- 2 Bedrooms
- Walk-In Closet
- 2 Full Bathrooms
- Shower Only
Laundry
- Laundry closet
- Dryer
- Washer
Parking
- Garage
- 2 Carport Spaces
- Front Facing Garage
Schools
- Marcell Elementary School
- Mission Junior High
- Mission High School
Additional Features
- Slab Porch or Patio
- Central Heating and Cooling System
Listing and Financial Details
- Security Deposit $1,250
- Property Available on 6/30/25
- Tenant pays for cable TV, electricity, sewer, trash collection, water
- 12 Month Lease Term
- $40 Application Fee
- Assessor Parcel Number H266100000002300
Community Details
Overview
- Property has a Home Owners Association
- Hidden Hills Estate Subdivision
Pet Policy
- Pets Allowed
- Pet Deposit $250
Map
Source: Greater McAllen Association of REALTORS®
MLS Number: 463406
- 902 W 8th St
- 900 W 8th St
- 609 N Holland Ave
- 0 U S 83 Business
- 901 W 8th St
- 1003 Hidden Hills St
- 903 Hidden Hills St
- 905 W 8th St
- 113 Greenlawn St
- 815 Pueblo St
- 1001 W 8th St
- 909 W 8th St
- 905 Hidden Hills St
- 307 W Leo Najo St
- 721 W 4th St
- 1004 W 8th St
- 523 Perkins Ave
- 308 N Holland Ave
- 0 N Shuerbach Rd Unit 466392
- 0 Moorefield Rd Unit 466391
- 804 Hidden Hills St Unit 3
- 903 W 8th St Unit 1
- 905 W 8th St Unit 2B
- 905 W 8th St Unit 1B
- 905 W 8th St Unit 2A
- 905 W 8th St Unit 1A
- 1002 Hidden Hills St Unit c
- 707 Pedro St Unit 4
- 707 Pedro St Unit 2
- 5809 Puffin Ave Unit 2
- 5708 Notre Dame Ave Unit 2
- 102 S Holland Ave Unit AR
- 900 N Los Ebanos Rd
- 906 Hidden Hills St Unit 1
- 1004 Hidden Hills St Unit D
- 906 Hidden Hills St Unit 4
- 1522 N Dunlap Ave Unit REAR
- 504 N Francisco Ave
- 1811 Perkins Ave Unit 1
- 1811 Perkins Ave Unit 5
