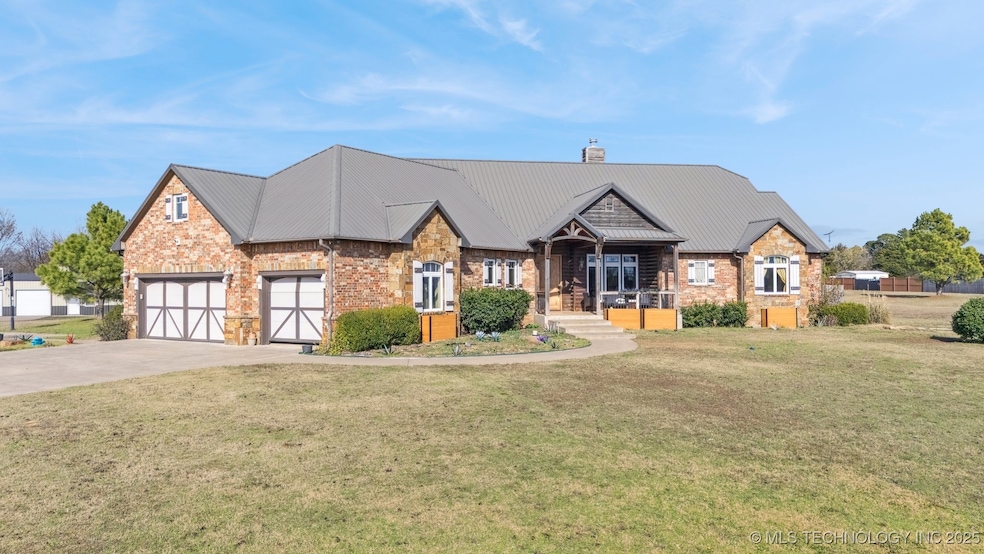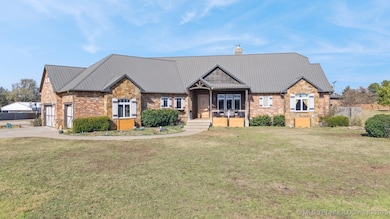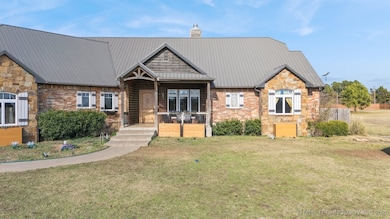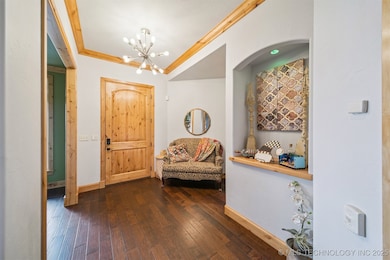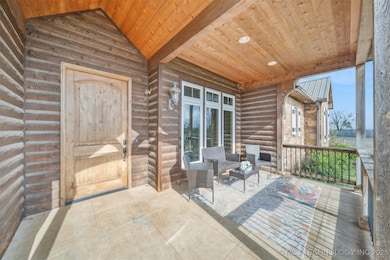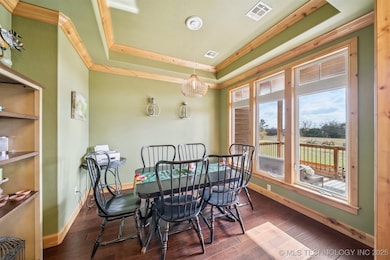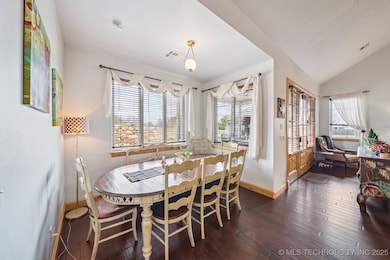904 W 9th St Cushing, OK 74023
Estimated payment $6,848/month
4
Beds
6
Baths
5,307
Sq Ft
$226
Price per Sq Ft
Highlights
- Safe Room
- Vaulted Ceiling
- Wood Flooring
- Cabana
- Outdoor Fireplace
- Granite Countertops
About This Home
This is THE HOUSE! BIG & BEAUTIFUL! A quality built home on 4.05 acres features a beautiful heated in-ground pool with large Rock feature, a cabana with outdoor kitchen and fireplace, more seating areas on the patio. Covered porch. Inside is just as great! large master suite with AMAZING closet! 2 living areas. a gym room, large saferoom, and a built in gunn safes. 3 car garage, 30'x50' shop with a 10'x30' pistol firing range, and fully finished basement! This Home is amazing!
Home Details
Home Type
- Single Family
Est. Annual Taxes
- $6,127
Year Built
- Built in 2012
Lot Details
- 4.05 Acre Lot
- Southeast Facing Home
- Property is Fully Fenced
- Privacy Fence
- Decorative Fence
- Landscaped
- Sprinkler System
Parking
- 3 Car Attached Garage
Home Design
- Brick Exterior Construction
- Wood Frame Construction
- Metal Roof
- Stone
Interior Spaces
- 5,307 Sq Ft Home
- 1-Story Property
- Wet Bar
- Wired For Data
- Vaulted Ceiling
- Ceiling Fan
- Fireplace
- Vinyl Clad Windows
- Insulated Windows
- Finished Basement
- Basement Fills Entire Space Under The House
Kitchen
- Built-In Oven
- Cooktop
- Microwave
- Plumbed For Ice Maker
- Dishwasher
- Granite Countertops
Flooring
- Wood
- Carpet
- Tile
Bedrooms and Bathrooms
- 4 Bedrooms
Home Security
- Safe Room
- Fire and Smoke Detector
Eco-Friendly Details
- Energy-Efficient Windows
Pool
- Cabana
- In Ground Pool
- Gunite Pool
Outdoor Features
- Covered Patio or Porch
- Outdoor Fireplace
- Outdoor Kitchen
- Fire Pit
- Exterior Lighting
- Separate Outdoor Workshop
- Outdoor Grill
- Rain Gutters
Schools
- Cushing Elementary School
- Cushing High School
Utilities
- Zoned Heating and Cooling
- Heating System Uses Gas
- Programmable Thermostat
- Gas Water Heater
- High Speed Internet
- Cable TV Available
Community Details
- No Home Owners Association
- Sunnyside Acres Subdivision
Map
Create a Home Valuation Report for This Property
The Home Valuation Report is an in-depth analysis detailing your home's value as well as a comparison with similar homes in the area
Home Values in the Area
Average Home Value in this Area
Property History
| Date | Event | Price | List to Sale | Price per Sq Ft | Prior Sale |
|---|---|---|---|---|---|
| 11/26/2025 11/26/25 | For Sale | $1,200,000 | +128.6% | $226 / Sq Ft | |
| 05/07/2019 05/07/19 | Sold | $525,000 | -10.3% | -- | View Prior Sale |
| 03/20/2019 03/20/19 | Pending | -- | -- | -- | |
| 03/20/2019 03/20/19 | For Sale | $585,000 | -- | -- |
Source: MLS Technology
Source: MLS Technology
MLS Number: 2548505
Nearby Homes
- 744 S Wilson Ave
- 735 E 9th St
- 835 S Thompson Place
- 1011 E 11th St
- 0 S Wilson Ave
- 904 E 14th St
- 828 E 6th St
- 911 E 14th St
- 1107 E 8th St
- 843 E 4th St
- 1003 E 4th St
- 911 E 3rd St
- 413 E 8th St
- 1113 E 6th St
- 1116 E 6th St
- 1145 S Little Ave
- 9220 E 9th St
- 915 S Howerton Place
- 919 E 2nd St
- 715 S Michigan Ave
- 1116 E Broadway St
- 605 Methodist Ave Unit 605B
- 1005 NE 2nd St
- 2209 Post Oak Dr
- 302 S Payne St
- 1618 E 3rd Ave
- 1501 S Main St
- 718 E 5th Ave
- 120 S Burdick St
- 123 W 13th Ave
- 701 N Dryden Cir
- 1010 E Knapp Ave
- 136 W Elm Ave Unit ID1295599P
- 1001 N Perkins Rd
- 205 S Duck St
- 312 W Elm Ave
- 2105 W 31st Place
- 1807 N Hartford St
- 226-230 Hoke St
- 1200 N Perkins Rd
