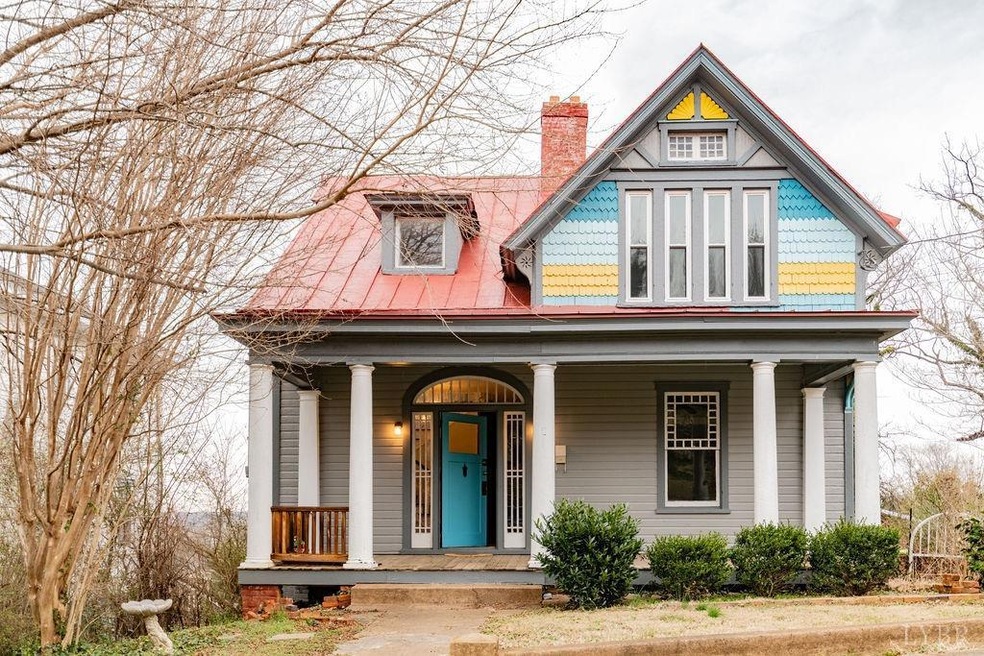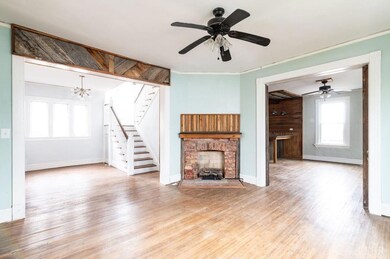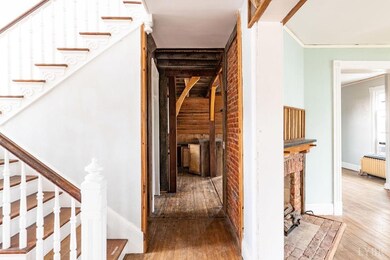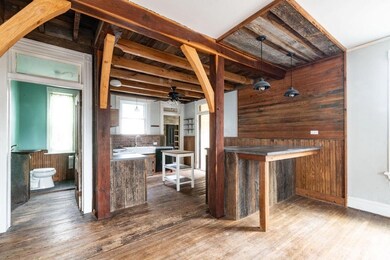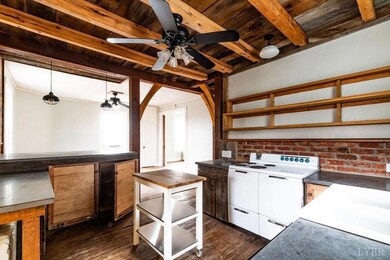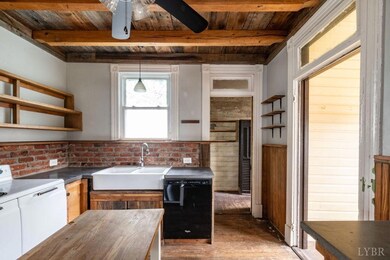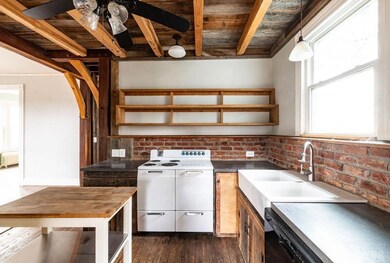
904 Wise St Lynchburg, VA 24501
College Hill NeighborhoodHighlights
- City View
- Wood Flooring
- Workshop
- Living Room with Fireplace
- Victorian Architecture
- Formal Dining Room
About This Home
As of April 2025Charming and colorful 1.5-story Victorian in downtown Lynchburg! This beautifully preserved home features a spacious living room with a fireplace and a bright dining room, separated by pocket doors and filled with natural light from original windows. The renovated kitchen boasts wood beams, an exposed brick backsplash, and sleek concrete countertops. A vibrant half bath adds character to the first floor. Freshly painted throughout, the upstairs offers three large bedrooms and tiled bathrooms. The basement includes a full bath, laundry, and a workshop. Enjoy stunning downtown views and walkability to restaurants, shops, and entertainment. A fantastic opportunity for a primary residence or investment property!
Last Agent to Sell the Property
Blickenstaff & Company, Realto License #0225225262 Listed on: 02/28/2025
Home Details
Home Type
- Single Family
Est. Annual Taxes
- $888
Year Built
- Built in 1893
Lot Details
- 7,261 Sq Ft Lot
- Landscaped
Parking
- Off-Street Parking
Home Design
- Victorian Architecture
- Metal Roof
- Plaster
Interior Spaces
- 2,022 Sq Ft Home
- 1-Story Property
- Ceiling Fan
- Multiple Fireplaces
- Decorative Fireplace
- Living Room with Fireplace
- Formal Dining Room
- City Views
- Fire and Smoke Detector
- Electric Range
Flooring
- Wood
- Tile
Bedrooms and Bathrooms
- Bathtub Includes Tile Surround
Laundry
- Dryer
- Washer
Attic
- Attic Floors
- Walkup Attic
Basement
- Walk-Out Basement
- Interior and Exterior Basement Entry
- Workshop
- Laundry in Basement
Outdoor Features
- Outdoor Storage
Schools
- Rs Payne Elementary School
- Linkhorne Midl Middle School
- E. C. Glass High School
Utilities
- Window Unit Cooling System
- Heating System Uses Steam
- Gas Water Heater
- High Speed Internet
- Cable TV Available
Community Details
- College Hill Subdivision
- Net Lease
Listing and Financial Details
- Assessor Parcel Number 01025016
Ownership History
Purchase Details
Home Financials for this Owner
Home Financials are based on the most recent Mortgage that was taken out on this home.Purchase Details
Home Financials for this Owner
Home Financials are based on the most recent Mortgage that was taken out on this home.Purchase Details
Similar Homes in Lynchburg, VA
Home Values in the Area
Average Home Value in this Area
Purchase History
| Date | Type | Sale Price | Title Company |
|---|---|---|---|
| Deed | $174,900 | Chicago Title | |
| Bargain Sale Deed | $34,000 | None Available | |
| Trustee Deed | $43,648 | None Available |
Mortgage History
| Date | Status | Loan Amount | Loan Type |
|---|---|---|---|
| Open | $169,653 | New Conventional | |
| Previous Owner | $71,130 | New Conventional | |
| Previous Owner | $70,000 | Construction |
Property History
| Date | Event | Price | Change | Sq Ft Price |
|---|---|---|---|---|
| 04/07/2025 04/07/25 | Sold | $174,900 | 0.0% | $86 / Sq Ft |
| 03/08/2025 03/08/25 | Pending | -- | -- | -- |
| 02/28/2025 02/28/25 | For Sale | $174,900 | +414.4% | $86 / Sq Ft |
| 12/27/2013 12/27/13 | Sold | $34,000 | -36.9% | $22 / Sq Ft |
| 12/23/2013 12/23/13 | Pending | -- | -- | -- |
| 08/29/2013 08/29/13 | For Sale | $53,900 | -- | $35 / Sq Ft |
Tax History Compared to Growth
Tax History
| Year | Tax Paid | Tax Assessment Tax Assessment Total Assessment is a certain percentage of the fair market value that is determined by local assessors to be the total taxable value of land and additions on the property. | Land | Improvement |
|---|---|---|---|---|
| 2024 | $888 | $99,800 | $14,000 | $85,800 |
| 2023 | $612 | $99,800 | $14,000 | $85,800 |
| 2022 | $582 | $87,500 | $10,000 | $77,500 |
| 2021 | $314 | $87,500 | $10,000 | $77,500 |
| 2020 | $481 | $74,300 | $8,000 | $66,300 |
| 2019 | $481 | $74,300 | $8,000 | $66,300 |
| 2018 | $120 | $74,300 | $8,000 | $66,300 |
| 2017 | $481 | $74,300 | $8,000 | $66,300 |
| 2016 | $481 | $74,300 | $8,000 | $66,300 |
| 2015 | $120 | $63,000 | $3,000 | $60,000 |
| 2014 | $205 | $63,000 | $3,000 | $60,000 |
Agents Affiliated with this Home
-
Erin McWane
E
Seller's Agent in 2025
Erin McWane
Blickenstaff & Company, Realto
(434) 238-8675
3 in this area
70 Total Sales
-
Janissa Olson
J
Buyer's Agent in 2025
Janissa Olson
Keeton & Co Real Estate
(540) 848-5663
1 in this area
22 Total Sales
-
P
Seller's Agent in 2013
Peggy McCall
BHHS Dawson Ford Garbee
(434) 941-1182
-
M
Buyer's Agent in 2013
Michelle Talley
Mark A. Dalton & Co., Inc.
Map
Source: Lynchburg Association of REALTORS®
MLS Number: 357489
APN: 010-25-016
