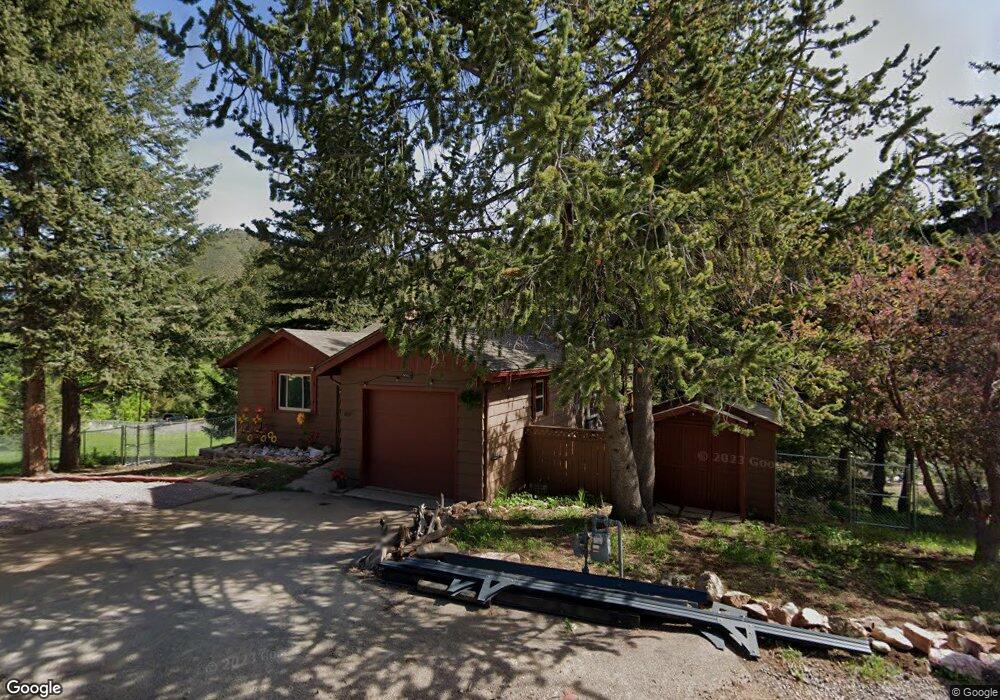9040 Chipita Park Rd Cascade, CO 80809
Cascade-Chipita Park NeighborhoodEstimated Value: $499,000 - $530,896
2
Beds
2
Baths
1,775
Sq Ft
$288/Sq Ft
Est. Value
About This Home
This home is located at 9040 Chipita Park Rd, Cascade, CO 80809 and is currently estimated at $510,724, approximately $287 per square foot. 9040 Chipita Park Rd is a home located in El Paso County with nearby schools including Ute Pass Elementary School, Manitou Springs Middle School, and Manitou Springs High School.
Ownership History
Date
Name
Owned For
Owner Type
Purchase Details
Closed on
Feb 26, 2021
Sold by
Weaver Jeffrey
Bought by
Weller Daniel and Well Jacquelyn Lee
Current Estimated Value
Home Financials for this Owner
Home Financials are based on the most recent Mortgage that was taken out on this home.
Original Mortgage
$405,000
Interest Rate
3%
Mortgage Type
VA
Purchase Details
Closed on
May 15, 2019
Sold by
Bradley Merle D and Bradley Annabelle D
Bought by
Weaver Jeffrey
Home Financials for this Owner
Home Financials are based on the most recent Mortgage that was taken out on this home.
Original Mortgage
$279,837
Interest Rate
4.25%
Mortgage Type
FHA
Purchase Details
Closed on
Apr 20, 2001
Sold by
Bradley Merle D and Bradley Annabelle D
Bought by
Bradley Merle D and Bradley Annabelle D
Purchase Details
Closed on
Oct 31, 1985
Bought by
Living Trust
Purchase Details
Closed on
Jun 28, 1982
Bought by
Living Trust
Purchase Details
Closed on
Dec 3, 1980
Bought by
Living Trust
Create a Home Valuation Report for This Property
The Home Valuation Report is an in-depth analysis detailing your home's value as well as a comparison with similar homes in the area
Home Values in the Area
Average Home Value in this Area
Purchase History
| Date | Buyer | Sale Price | Title Company |
|---|---|---|---|
| Weller Daniel | $405,000 | Land Title Guarantee Company | |
| Weaver Jeffrey | $285,000 | Legacy Title Group Llc | |
| Bradley Merle D | -- | -- | |
| Living Trust | -- | -- | |
| Living Trust | -- | -- | |
| Living Trust | -- | -- |
Source: Public Records
Mortgage History
| Date | Status | Borrower | Loan Amount |
|---|---|---|---|
| Previous Owner | Weller Daniel | $405,000 | |
| Previous Owner | Weaver Jeffrey | $279,837 |
Source: Public Records
Tax History Compared to Growth
Tax History
| Year | Tax Paid | Tax Assessment Tax Assessment Total Assessment is a certain percentage of the fair market value that is determined by local assessors to be the total taxable value of land and additions on the property. | Land | Improvement |
|---|---|---|---|---|
| 2025 | $2,240 | $36,590 | -- | -- |
| 2024 | $2,098 | $33,920 | $5,760 | $28,160 |
| 2023 | $2,098 | $33,920 | $5,760 | $28,160 |
| 2022 | $1,848 | $23,950 | $4,780 | $19,170 |
| 2021 | $1,927 | $24,650 | $4,920 | $19,730 |
| 2020 | $1,737 | $21,240 | $4,130 | $17,110 |
| 2019 | $1,215 | $21,240 | $4,130 | $17,110 |
| 2018 | $989 | $18,020 | $3,780 | $14,240 |
| 2017 | $873 | $18,020 | $3,780 | $14,240 |
| 2016 | $708 | $17,570 | $4,180 | $13,390 |
| 2015 | $707 | $17,570 | $4,180 | $13,390 |
| 2014 | $625 | $17,060 | $3,980 | $13,080 |
Source: Public Records
Map
Nearby Homes
- 9297 Chipita Park Rd
- 0 Ute Rd
- 5580 Moosa Rd
- 9355 Shoshone Rd
- 9110 Mountain Rd
- 5860 Paona Rd
- 9445 Mohawk Trail
- 6085 Wellington Rd
- 9610 Mohawk Trail
- 5330 Chipita Pines Dr
- 8234 W Highway 24
- 9845 Mesa Rd
- 10155 Mountain Rd
- 0 Colorado 24
- 4540 Fountain Ave
- 6720 Spruce Ave
- 10316 El Paso Ave
- 10416 Mountain Ave
- 7930 Topeka Ave
- 0 W Highway 24
- 9020 Chipita Park Rd
- 9050 Picabo Ln
- 9035 Chipita Park Rd
- 9005 Chipita Park Rd
- 8966 Picabo Ln
- 9030 Picabo Rd
- 9055 Chipita Park Rd
- 5865 Uneda Rd
- 9055 Picabo Ln
- 9010 Chipita Park Rd
- 9050 Picabo Rd
- 9090 Chipita Park Rd
- 5845 Uneda Rd
- 8964 Picabo Ln
- 8955 Chipita Park Rd
- 9025 Picabo Rd
- 9120 Ute Rd
- 9130 Ute Rd
- 9055 Picabo Rd
- 8960 Picabo Ln
