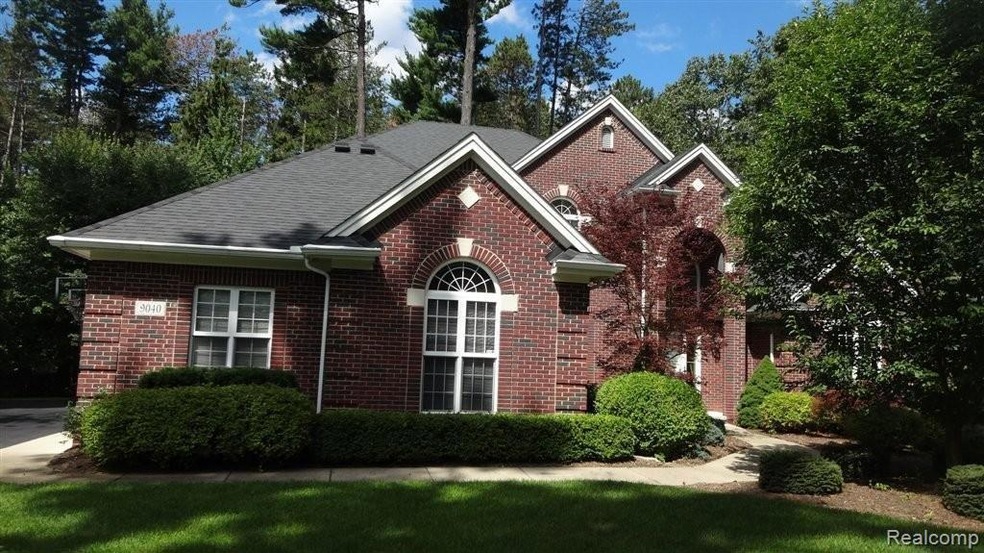
$509,900
- 4 Beds
- 4 Baths
- 1,868 Sq Ft
- 8128 Bluebird Dr
- Brighton, MI
Your search has ended here. this amazing 1.5 story 4 bedroom,2 full bath, 2 half bath home has it all, open floor plan, updated eat in kitchen, with an island, 42" upper cabinets and new soap stone counters. The great room features a gas fireplace, large patio door to the updated deck in 2024. The large yard has a second garage, which has 220, large attic storage space and an amazing covered
Jeffery Kavanaugh Remerica Integrity II
